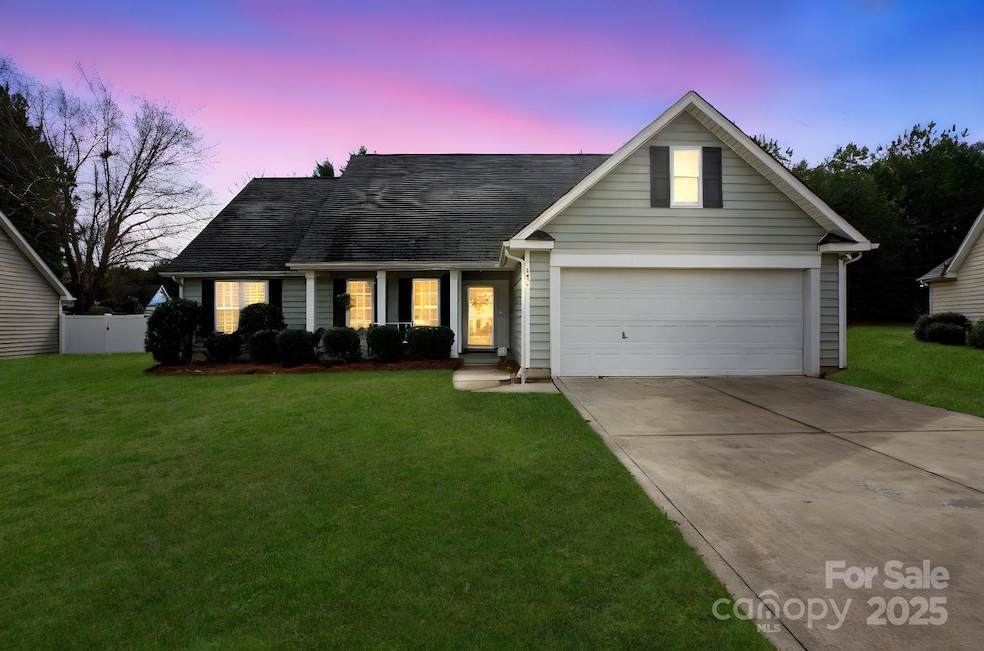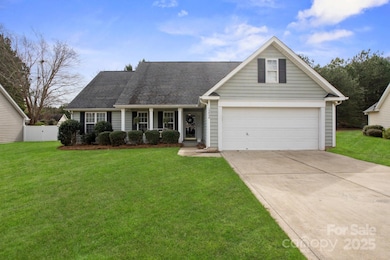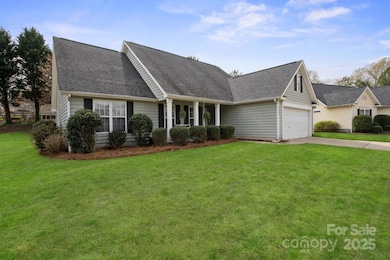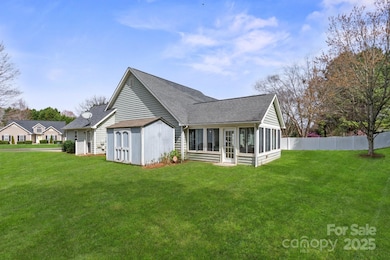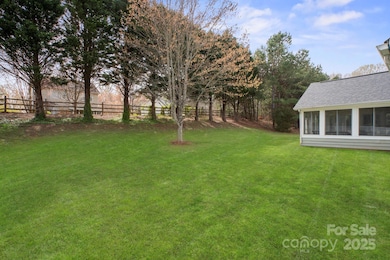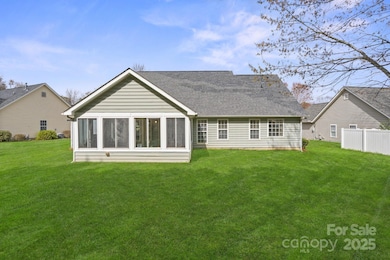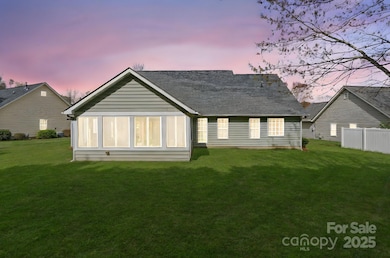
12424 Bravington Rd Huntersville, NC 28078
Highlights
- Wooded Lot
- Front Porch
- Walk-In Closet
- Ranch Style House
- 2 Car Attached Garage
- Laundry Room
About This Home
As of April 2025THIS IS THE ONE! This one-story ranch style home in sought-after Huntersville, offers comfort and convenience. with NO HOA. Featuring three bedrooms, two full baths, and a two-car garage, this home is perfect for those seeking a well-designed, low-maintenance living space.The inviting front porch welcomes you into a spacious open-concept family room, seamlessly flowing into the dining area —perfect for entertaining or relaxing. The gorgeous added sunroom enhances the living space, offering a bright and serene retreat to relax, entertain, and enjoy year round. The home has a spacious yard, providing plenty of room for outdoor activities, gardening, or simply unwinding in a private setting. Conveniently located near shopping, restaurants, & Lake Norman, with easy access to Interstate 77, this home ensures effortless connectivity while maintaining a peaceful neighborhood atmosphere.Don’t miss this fantastic opportunity to own a charming home in a prime location!
Last Agent to Sell the Property
NextHome World Class Brokerage Email: libbyallison1@gmail.com License #303873

Home Details
Home Type
- Single Family
Est. Annual Taxes
- $1,891
Year Built
- Built in 2000
Lot Details
- Wooded Lot
- Property is zoned GR
Parking
- 2 Car Attached Garage
- Driveway
Home Design
- Ranch Style House
- Composition Roof
- Vinyl Siding
Interior Spaces
- Ceiling Fan
- Entrance Foyer
- Family Room with Fireplace
- Vinyl Flooring
- Crawl Space
- Permanent Attic Stairs
Kitchen
- Electric Oven
- Electric Range
- Microwave
- Dishwasher
Bedrooms and Bathrooms
- 3 Main Level Bedrooms
- Walk-In Closet
- 2 Full Bathrooms
Laundry
- Laundry Room
- Washer
Additional Features
- Front Porch
- Heating System Uses Natural Gas
Community Details
- Covington Subdivision
Listing and Financial Details
- Assessor Parcel Number 019-265-30
Map
Home Values in the Area
Average Home Value in this Area
Property History
| Date | Event | Price | Change | Sq Ft Price |
|---|---|---|---|---|
| 04/25/2025 04/25/25 | Sold | $395,000 | +4.1% | $281 / Sq Ft |
| 03/27/2025 03/27/25 | For Sale | $379,500 | -- | $270 / Sq Ft |
Tax History
| Year | Tax Paid | Tax Assessment Tax Assessment Total Assessment is a certain percentage of the fair market value that is determined by local assessors to be the total taxable value of land and additions on the property. | Land | Improvement |
|---|---|---|---|---|
| 2023 | $1,891 | $357,600 | $75,000 | $282,600 |
| 2022 | $1,891 | $220,700 | $50,000 | $170,700 |
| 2021 | $1,891 | $220,700 | $50,000 | $170,700 |
| 2020 | $2,015 | $220,700 | $50,000 | $170,700 |
| 2019 | $2,009 | $220,700 | $50,000 | $170,700 |
| 2018 | $1,728 | $143,300 | $30,000 | $113,300 |
| 2017 | $1,702 | $143,300 | $30,000 | $113,300 |
| 2016 | $1,698 | $143,300 | $30,000 | $113,300 |
| 2015 | $1,695 | $143,300 | $30,000 | $113,300 |
| 2014 | $1,693 | $0 | $0 | $0 |
Mortgage History
| Date | Status | Loan Amount | Loan Type |
|---|---|---|---|
| Previous Owner | $75,000 | Purchase Money Mortgage | |
| Previous Owner | $114,300 | No Value Available | |
| Previous Owner | $114,800 | No Value Available |
Deed History
| Date | Type | Sale Price | Title Company |
|---|---|---|---|
| Warranty Deed | $242,500 | None Available | |
| Interfamily Deed Transfer | -- | None Available | |
| Quit Claim Deed | -- | None Available | |
| Warranty Deed | $132,000 | -- | |
| Warranty Deed | $127,000 | -- | |
| Warranty Deed | $128,000 | -- |
Similar Homes in Huntersville, NC
Source: Canopy MLS (Canopy Realtor® Association)
MLS Number: 4234759
APN: 019-265-30
- 14600 Glendale Dr
- 12304 Huntersville Concord Rd
- 14024 Alley Son St
- 12620 Sulgrave Dr
- 14109 Alley Mae
- 12746 Bravington Rd
- 13127 Centennial Commons Pkwy
- 12411 Twelvetrees Ln
- 12430 Kemerton Ln Unit 17
- 110 Walters St
- 421 Huntersville-Concord Rd
- 106 Walters St
- 140 1st St
- 10210 Roosevelt Dr
- 15208 Old Statesville Rd Unit 154
- 108 1st St
- 13322 Centennial Commons Pkwy
- 15105 Old Statesville Rd
- 722 Falling Oak Alley Unit 20
- 714 Falling Oak Alley Unit 18
