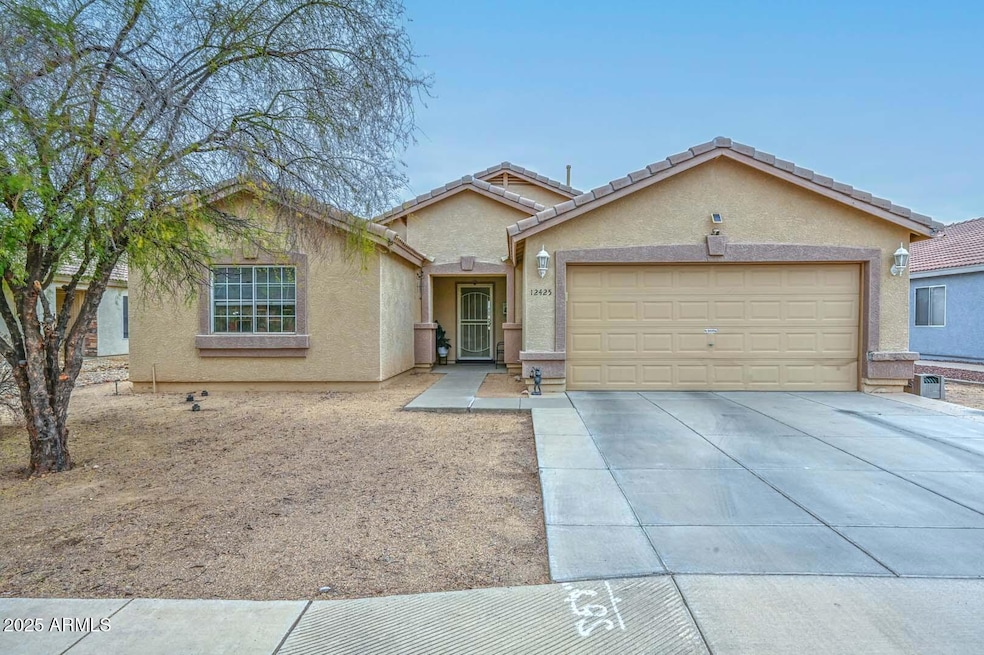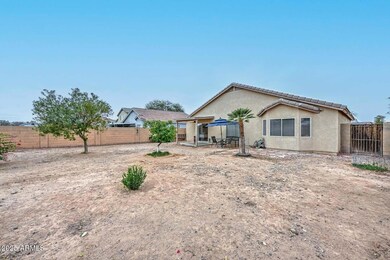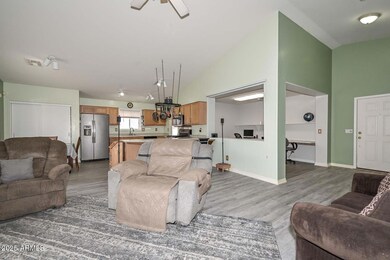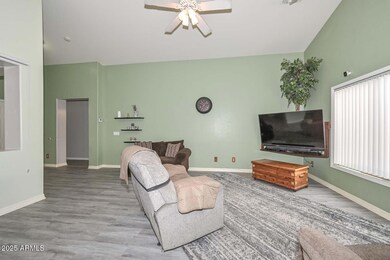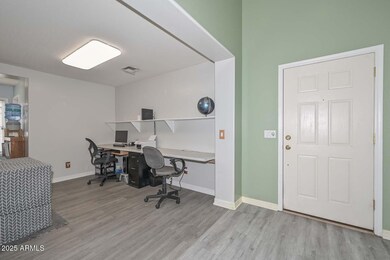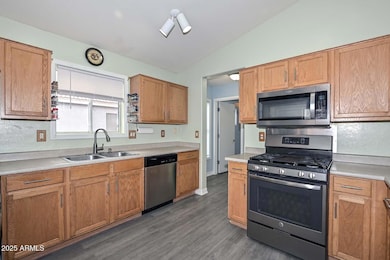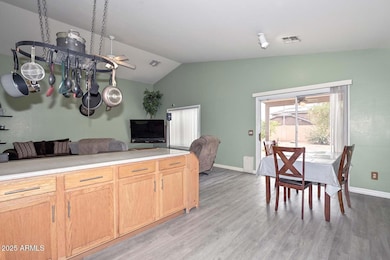
12425 N 127th Dr El Mirage, AZ 85335
Estimated payment $2,064/month
Highlights
- Vaulted Ceiling
- Eat-In Kitchen
- Cooling Available
- No HOA
- Double Pane Windows
- 3-minute walk to Charter Oak Park
About This Home
Welcome to this lovely 3 bedroom, 2 bath home in El Mirage. Step inside to an open floor plan with a spacious den as you enter the home. Follow through to the living area with a great room adjacent to the kitchen where you will find a nice placement for a table and plenty of counter and cabinet space. Nice vaulted ceilings and plenty of natural light. Primary bedroom has full en suite bath. 2 additional bedrooms and a laundry room complete the interior of this home.
Large back yard fully enclosed with a block fence. Nice Covered patio. This is a great opportunity - don't miss out!
Home Details
Home Type
- Single Family
Est. Annual Taxes
- $990
Year Built
- Built in 2002
Lot Details
- 7,200 Sq Ft Lot
- Block Wall Fence
Parking
- 2 Car Garage
Home Design
- Wood Frame Construction
- Tile Roof
- Stucco
Interior Spaces
- 1,527 Sq Ft Home
- 1-Story Property
- Vaulted Ceiling
- Ceiling Fan
- Double Pane Windows
- Vinyl Flooring
Kitchen
- Eat-In Kitchen
- Breakfast Bar
- Gas Cooktop
- Built-In Microwave
- Laminate Countertops
Bedrooms and Bathrooms
- 3 Bedrooms
- Primary Bathroom is a Full Bathroom
- 2 Bathrooms
Accessible Home Design
- No Interior Steps
Schools
- El Mirage Elementary School
- Dysart Middle School
- Dysart High School
Utilities
- Cooling System Updated in 2022
- Cooling Available
- Heating Available
- High Speed Internet
- Cable TV Available
Community Details
- No Home Owners Association
- Association fees include no fees
- Parque Verde Unit 5 Subdivision
Listing and Financial Details
- Tax Lot 755
- Assessor Parcel Number 501-37-934
Map
Home Values in the Area
Average Home Value in this Area
Tax History
| Year | Tax Paid | Tax Assessment Tax Assessment Total Assessment is a certain percentage of the fair market value that is determined by local assessors to be the total taxable value of land and additions on the property. | Land | Improvement |
|---|---|---|---|---|
| 2025 | $990 | $10,649 | -- | -- |
| 2024 | $970 | $10,142 | -- | -- |
| 2023 | $970 | $26,630 | $5,320 | $21,310 |
| 2022 | $974 | $19,900 | $3,980 | $15,920 |
| 2021 | $1,029 | $18,260 | $3,650 | $14,610 |
| 2020 | $1,034 | $16,410 | $3,280 | $13,130 |
| 2019 | $1,002 | $14,550 | $2,910 | $11,640 |
| 2018 | $991 | $13,360 | $2,670 | $10,690 |
| 2017 | $926 | $11,670 | $2,330 | $9,340 |
| 2016 | $899 | $10,230 | $2,040 | $8,190 |
| 2015 | $833 | $10,300 | $2,060 | $8,240 |
Property History
| Date | Event | Price | Change | Sq Ft Price |
|---|---|---|---|---|
| 02/22/2025 02/22/25 | Pending | -- | -- | -- |
| 02/13/2025 02/13/25 | For Sale | $355,000 | -- | $232 / Sq Ft |
Deed History
| Date | Type | Sale Price | Title Company |
|---|---|---|---|
| Interfamily Deed Transfer | -- | Fidelity National Title Agen | |
| Interfamily Deed Transfer | -- | Fidelity National Title Agen | |
| Special Warranty Deed | $100,000 | Fidelity National Title Ins | |
| Trustee Deed | $129,000 | First American Title | |
| Warranty Deed | $220,000 | Camelback Title Agency Llc | |
| Interfamily Deed Transfer | -- | Camelback Title Agency Llc | |
| Special Warranty Deed | $126,324 | First American Title Ins Co | |
| Warranty Deed | -- | First American Title Ins Co |
Mortgage History
| Date | Status | Loan Amount | Loan Type |
|---|---|---|---|
| Open | $108,206 | FHA | |
| Closed | $108,206 | FHA | |
| Closed | $112,944 | FHA | |
| Previous Owner | $176,000 | Purchase Money Mortgage | |
| Previous Owner | $128,850 | VA |
Similar Homes in El Mirage, AZ
Source: Arizona Regional Multiple Listing Service (ARMLS)
MLS Number: 6820234
APN: 501-37-934
- 12814 W Windrose Dr
- 12726 W Charter Oak Rd
- 12517 W Rosewood Dr Unit 2
- 12610 W Shaw Butte Dr
- 12806 W Charter Oak Rd
- 12701 W Paradise Dr
- 12506 W Corrine Dr
- 12621 W Aster Dr
- 12630 W Aster Dr
- 12121 N 129th Dr
- 12833 W Laurel Ln
- 12957 W Scotts Dr
- 12605 W Dreyfus Dr
- 12333 W Corrine Dr
- 12506 W Dreyfus Dr
- 13001 W Aster Dr
- 12325 W Charter Oak Rd
- 12305 W Flores Dr
- 12401 N 123rd Dr
- 12422 N 130th Ln
