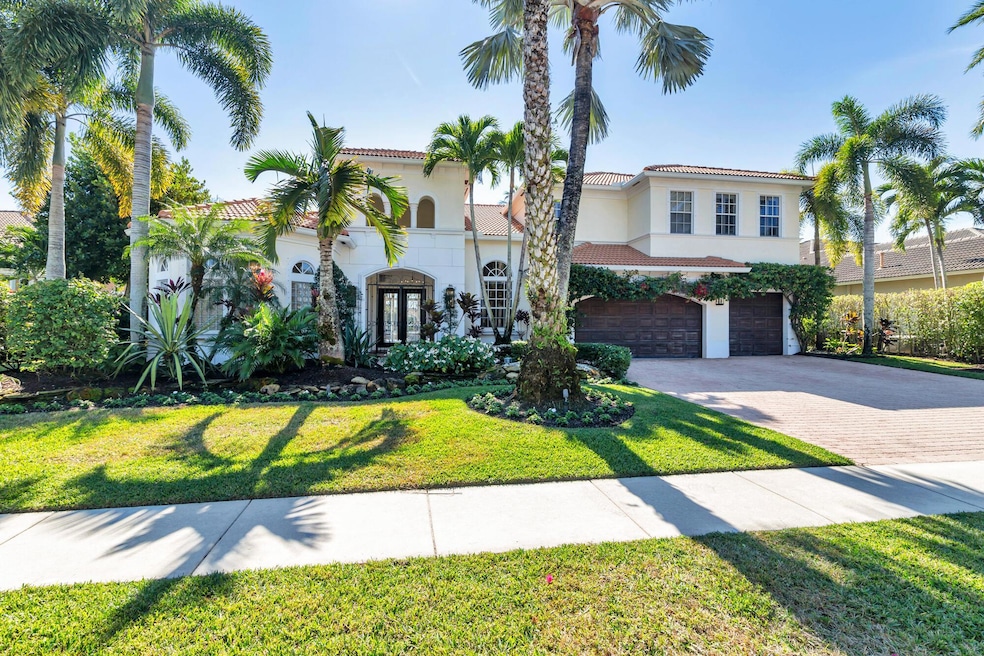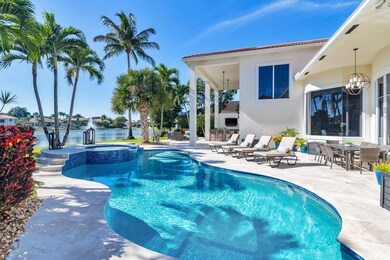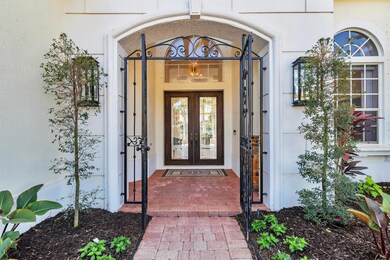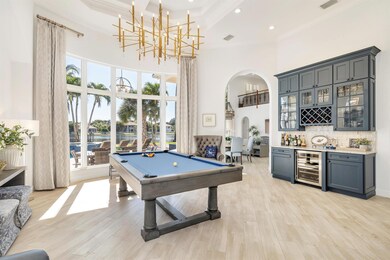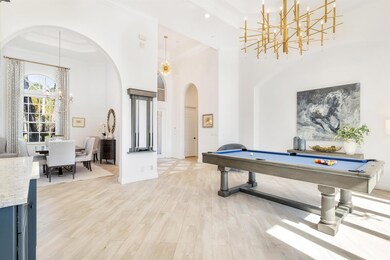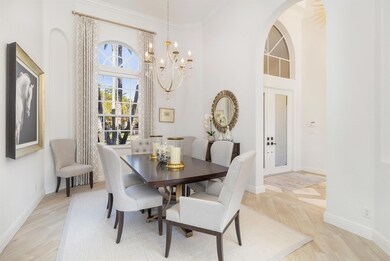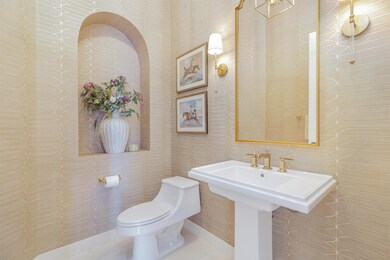
12426 Equine Ln Wellington, FL 33414
Estimated payment $14,888/month
Highlights
- Lake Front
- Gated with Attendant
- Clubhouse
- Panther Run Elementary School Rated A-
- In Ground Spa
- Roman Tub
About This Home
Discover the coveted Equestrian Club of Wellington! This expansive 5-bedroom, 4.5-bathroom residence offers stunning lake views and a primary suite that has water views on the ground floor. With a spacious open-concept kitchen, a cozy living room wet bar, and a private pool with a spa, this home is designed for entertaining and family living. Enjoy outdoor leisure with a cabana bath, fire pit, and fully equipped outdoor kitchen. Located next to Palm Beach National Polo Center, you'll be moments away from world-class equestrian events, shopping, and dining. Experience the best of Wellington living!
Home Details
Home Type
- Single Family
Est. Annual Taxes
- $30,773
Year Built
- Built in 2004
Lot Details
- 0.34 Acre Lot
- Lake Front
- Fenced
- Sprinkler System
- Property is zoned EOZD(c
HOA Fees
- $625 Monthly HOA Fees
Parking
- 3 Car Attached Garage
- Garage Door Opener
- Driveway
Property Views
- Lake
- Pool
Home Design
- Mediterranean Architecture
- Spanish Tile Roof
- Tile Roof
Interior Spaces
- 4,342 Sq Ft Home
- 2-Story Property
- Central Vacuum
- Bar
- High Ceiling
- Ceiling Fan
- Tinted Windows
- Double Hung Metal Windows
- Blinds
- Bay Window
- French Doors
- Entrance Foyer
- Family Room
- Formal Dining Room
- Open Floorplan
- Loft
Kitchen
- Breakfast Bar
- Electric Range
- Microwave
- Ice Maker
- Dishwasher
- Disposal
Flooring
- Marble
- Tile
Bedrooms and Bathrooms
- 5 Bedrooms
- Split Bedroom Floorplan
- Walk-In Closet
- Bidet
- Dual Sinks
- Roman Tub
- Jettted Tub and Separate Shower in Primary Bathroom
Laundry
- Laundry Room
- Dryer
- Washer
- Laundry Tub
Home Security
- Home Security System
- Fire and Smoke Detector
Pool
- In Ground Spa
- Free Form Pool
- Gunite Pool
- Pool Equipment or Cover
Outdoor Features
- Patio
- Outdoor Grill
Schools
- Panther Run Elementary School
- Polo Park Middle School
- Wellington High School
Utilities
- Forced Air Zoned Heating and Cooling System
- Gas Water Heater
- Cable TV Available
Listing and Financial Details
- Assessor Parcel Number 73414422010001270
Community Details
Overview
- Association fees include common areas, cable TV, recreation facilities, security
- Equestrian Club Subdivision
Recreation
- Tennis Courts
- Trails
Additional Features
- Clubhouse
- Gated with Attendant
Map
Home Values in the Area
Average Home Value in this Area
Tax History
| Year | Tax Paid | Tax Assessment Tax Assessment Total Assessment is a certain percentage of the fair market value that is determined by local assessors to be the total taxable value of land and additions on the property. | Land | Improvement |
|---|---|---|---|---|
| 2024 | $30,773 | $1,642,648 | -- | -- |
| 2023 | $20,508 | $950,030 | $543,300 | $689,965 |
| 2022 | $18,057 | $863,664 | $0 | $0 |
| 2021 | $16,156 | $785,149 | $240,000 | $545,149 |
| 2020 | $16,431 | $794,310 | $240,000 | $554,310 |
| 2019 | $16,578 | $792,630 | $240,000 | $552,630 |
| 2018 | $15,325 | $750,905 | $239,727 | $511,178 |
| 2017 | $14,493 | $700,226 | $217,934 | $482,292 |
| 2016 | $15,210 | $715,428 | $0 | $0 |
| 2015 | $14,510 | $650,389 | $0 | $0 |
| 2014 | $13,516 | $591,263 | $0 | $0 |
Property History
| Date | Event | Price | Change | Sq Ft Price |
|---|---|---|---|---|
| 02/18/2025 02/18/25 | For Sale | $2,100,000 | +82.6% | $484 / Sq Ft |
| 03/25/2019 03/25/19 | Sold | $1,150,000 | -8.0% | $265 / Sq Ft |
| 02/23/2019 02/23/19 | Pending | -- | -- | -- |
| 02/08/2019 02/08/19 | For Sale | $1,250,000 | +35.1% | $288 / Sq Ft |
| 03/27/2018 03/27/18 | Sold | $925,000 | -19.5% | $213 / Sq Ft |
| 02/25/2018 02/25/18 | Pending | -- | -- | -- |
| 11/17/2016 11/17/16 | For Sale | $1,149,000 | -- | $265 / Sq Ft |
Deed History
| Date | Type | Sale Price | Title Company |
|---|---|---|---|
| Warranty Deed | $1,150,000 | Attorney | |
| Warranty Deed | $925,000 | Lighthouse Title Svcs Llc | |
| Warranty Deed | $1,300,000 | Sunbelt Title Agency |
Mortgage History
| Date | Status | Loan Amount | Loan Type |
|---|---|---|---|
| Open | $750,000 | Adjustable Rate Mortgage/ARM | |
| Previous Owner | $740,000 | Adjustable Rate Mortgage/ARM | |
| Previous Owner | $500,050 | Fannie Mae Freddie Mac | |
| Previous Owner | $70,000 | Credit Line Revolving | |
| Previous Owner | $644,000 | New Conventional |
Similar Homes in Wellington, FL
Source: BeachesMLS
MLS Number: R11063452
APN: 73-41-44-22-01-000-1270
- 12376 Equine Ln
- 12316 Equine Ln
- 12489 World Cup Ln
- 12489 Equine Ln
- 12486 World Cup Ln
- 16582 Chesapeake Ct
- 3660 Chesapeake Ct
- 3669 Miramontes Cir
- 4159 120th Ave S
- 4193 120th Ave S
- 11705 Bay Breeze Ct
- 3512 Miramontes Cir
- 12541 Equine Ln
- 3528 Miramontes Cir
- 3552 Miramontes Cir
- 3590 Old Lighthouse Cir
- 4209 Bahia Isle Cir
- 3749 Old Lighthouse Cir
- 11792 Osprey Point Cir
- 4174 Bahia Isle Cir
