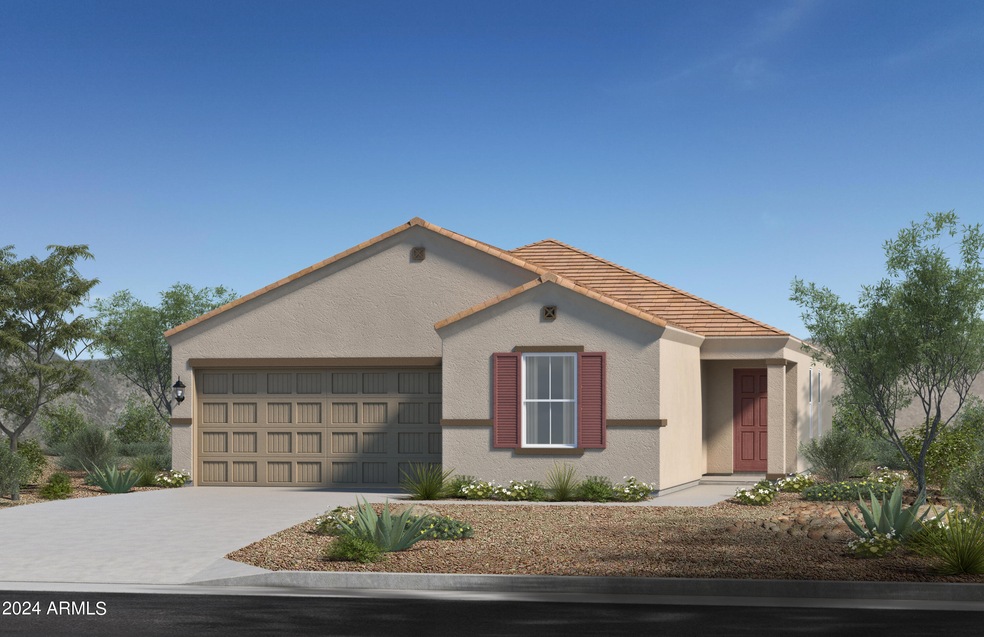
12427 W Kaler Dr Glendale, AZ 85307
Litchfield NeighborhoodHighlights
- Double Pane Windows
- Tile Flooring
- Heating unit installed on the ceiling
- Dual Vanity Sinks in Primary Bathroom
- Kitchen Island
- ENERGY STAR Qualified Equipment for Heating
About This Home
As of September 2024This beautiful home features an open floor plan with 9-ft. ceilings and a generous great room that offers access to the oversized covered back patio - perfect for indoor/outdoor entertaining. The kitchen boasts 42-in. upper cabinets, a large center island with pendent light prewire above, quartz countertops and Whirlpool® stainless steel appliances. You'll find that the private den is perfect for family movie nights or as a recreation room. The primary suite features an oversized closet, and the primary bath boasts a walk-in shower, a dual sink vanity, and an enclosed water closet. This home also includes a 40-gal. gas water heater, ceiling fan prewire in the great room and bedrooms, and an energy efficient A/C unit with Wi-Fi-connected ecobee smart thermostat for added efficiency and convenience.
Home Details
Home Type
- Single Family
Est. Annual Taxes
- $97
Year Built
- Built in 2024 | Under Construction
Lot Details
- 5,680 Sq Ft Lot
- Desert faces the front of the property
- Block Wall Fence
- Front Yard Sprinklers
HOA Fees
- $77 Monthly HOA Fees
Parking
- 2 Car Garage
Home Design
- Wood Frame Construction
- Tile Roof
- Low Volatile Organic Compounds (VOC) Products or Finishes
- Stucco
Interior Spaces
- 1,859 Sq Ft Home
- 1-Story Property
- Double Pane Windows
- ENERGY STAR Qualified Windows with Low Emissivity
- Vinyl Clad Windows
Kitchen
- Built-In Microwave
- Kitchen Island
Flooring
- Carpet
- Tile
Bedrooms and Bathrooms
- 3 Bedrooms
- 2 Bathrooms
- Dual Vanity Sinks in Primary Bathroom
Eco-Friendly Details
- ENERGY STAR Qualified Equipment for Heating
- No or Low VOC Paint or Finish
Schools
- Luke Elementary School
- Dysart High School
Utilities
- Refrigerated Cooling System
- Heating unit installed on the ceiling
- Heating System Uses Natural Gas
- High Speed Internet
- Cable TV Available
Community Details
- Association fees include ground maintenance
- Aam Association, Phone Number (866) 516-7424
- Built by KB HOME
- Marbella Ranch Parcel 5 And Parcel 6 Subdivision, Plan 1859
Listing and Financial Details
- Home warranty included in the sale of the property
- Tax Lot 213
- Assessor Parcel Number 501-53-791
Map
Home Values in the Area
Average Home Value in this Area
Property History
| Date | Event | Price | Change | Sq Ft Price |
|---|---|---|---|---|
| 09/25/2024 09/25/24 | Sold | $419,990 | -2.3% | $226 / Sq Ft |
| 07/20/2024 07/20/24 | Pending | -- | -- | -- |
| 06/18/2024 06/18/24 | For Sale | $429,990 | -- | $231 / Sq Ft |
Tax History
| Year | Tax Paid | Tax Assessment Tax Assessment Total Assessment is a certain percentage of the fair market value that is determined by local assessors to be the total taxable value of land and additions on the property. | Land | Improvement |
|---|---|---|---|---|
| 2025 | $97 | $863 | $863 | -- |
| 2024 | $97 | $822 | $822 | -- |
| 2023 | $97 | $6,030 | $6,030 | $0 |
| 2022 | $98 | $1,245 | $1,245 | $0 |
| 2021 | $97 | $1,245 | $1,245 | $0 |
Mortgage History
| Date | Status | Loan Amount | Loan Type |
|---|---|---|---|
| Open | $412,382 | FHA |
Deed History
| Date | Type | Sale Price | Title Company |
|---|---|---|---|
| Special Warranty Deed | $419,990 | First American Title Insurance | |
| Special Warranty Deed | -- | First American Title Insurance |
Similar Homes in the area
Source: Arizona Regional Multiple Listing Service (ARMLS)
MLS Number: 6720797
APN: 501-53-791
- 12369 W Kaler Dr
- 12472 W Kaler Dr
- 12316 W Wagon Wheel Dr
- 12568 W Orangewood Ave
- 12420 W Northview Ave
- 7456 N 126th Ln
- 7379 N 127th Dr
- 12416 W Midway Ave
- 12657 W Myrtle Ave
- 7227 N 125th Dr
- 7321 N 123rd Dr
- 12461 W Midway Ave
- 12583 W Midway Ave
- 12526 W Palmaire Ave
- 12741 W Northview Ave
- 7215 N 123rd Dr
- 12351 W Palmaire Ave
- 7133 N 123rd Dr
- 12727 W Glendale Ave Unit 106
- 12528 W Tuckey Ln
