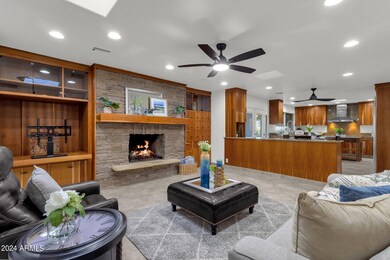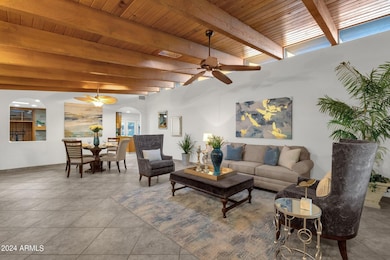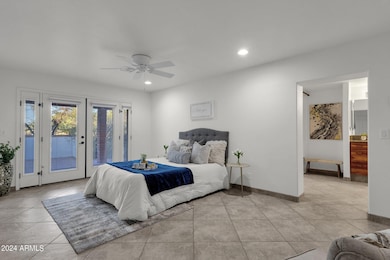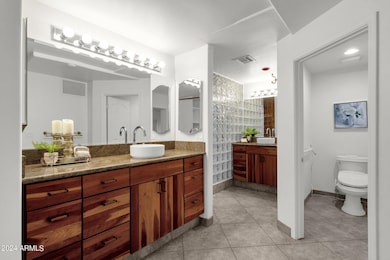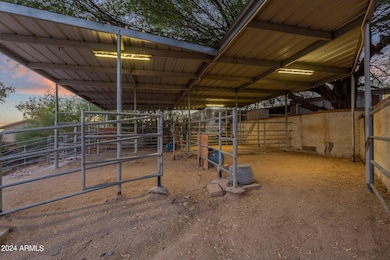
12429 E Cayuse Ct Scottsdale, AZ 85259
Shea Corridor NeighborhoodHighlights
- Horses Allowed On Property
- Private Pool
- 1.02 Acre Lot
- Laguna Elementary School Rated A
- City Lights View
- Vaulted Ceiling
About This Home
As of October 2024Welcome to your dream desert oasis! This stunning 4-bedroom, 2.5-bathroom single-story horse property boasts 3,600 square feet of spacious living in over an acre with no HOA. Located on a quiet cul-de-sac, this home offers panoramic views of the McDowell Mountains and city lights, providing a picturesque setting for everyday living. As you step inside through the custom front door, you are greeted by vaulted Pine ceilings and a freshly painted interior (2024). The open floor plan flows seamlessly from the living areas to the eat-in kitchen, featuring Cherry cabinets, Granite countertops, and updated lighting and fans (2024). The private space off the kitchen is a perfect space for work, study or play. The backyard is a true entertainer's paradise with a pool, Ramada, built-in BBQ, lush... turf yard, and a covered patio perfect for gatherings. The powder room is conveniently located for pool access from the exterior patio. Enjoy the beauty of mature landscaping while relaxing in your private courtyard or hosting guests.
Horse enthusiasts will appreciate the corral with a bridle path, tack room, and North/South exposure. The block construction ensures durability, and the 3-car garage offers plenty of space for vehicles and storage. Enjoy the convenience of walking to nearby schools, equestrian parks, and horse-riding trails. This rare find offers the perfect balance of luxury living, breathtaking views, and equestrian amenities. Don't miss your chance to make this exceptional property your own!
Home Details
Home Type
- Single Family
Est. Annual Taxes
- $4,233
Year Built
- Built in 2007
Lot Details
- 1.02 Acre Lot
- Desert faces the front of the property
- Cul-De-Sac
- Private Streets
- Wrought Iron Fence
- Block Wall Fence
- Artificial Turf
- Front and Back Yard Sprinklers
- Private Yard
Parking
- 3 Car Direct Access Garage
- Garage ceiling height seven feet or more
- Side or Rear Entrance to Parking
- Circular Driveway
Property Views
- City Lights
- Mountain
Home Design
- Brick Exterior Construction
- Foam Roof
- Block Exterior
- Stucco
Interior Spaces
- 3,600 Sq Ft Home
- 1-Story Property
- Vaulted Ceiling
- Ceiling Fan
- Gas Fireplace
- Double Pane Windows
- Solar Screens
- Family Room with Fireplace
- Tile Flooring
Kitchen
- Eat-In Kitchen
- Granite Countertops
Bedrooms and Bathrooms
- 4 Bedrooms
- 2.5 Bathrooms
- Dual Vanity Sinks in Primary Bathroom
Accessible Home Design
- No Interior Steps
Pool
- Private Pool
- Diving Board
Outdoor Features
- Covered patio or porch
- Gazebo
- Outdoor Storage
- Built-In Barbecue
Schools
- Anasazi Elementary School
- Mountainside Middle School
- Desert Mountain High School
Horse Facilities and Amenities
- Horses Allowed On Property
- Corral
- Tack Room
Utilities
- Refrigerated Cooling System
- Heating Available
- Septic Tank
- High Speed Internet
- Cable TV Available
Listing and Financial Details
- Tax Lot 136
- Assessor Parcel Number 217-32-208
Community Details
Overview
- No Home Owners Association
- Association fees include no fees
- Built by custom
- Paradise Heights Subdivision
Recreation
- Horse Trails
Map
Home Values in the Area
Average Home Value in this Area
Property History
| Date | Event | Price | Change | Sq Ft Price |
|---|---|---|---|---|
| 10/08/2024 10/08/24 | Sold | $1,350,000 | -6.9% | $375 / Sq Ft |
| 08/15/2024 08/15/24 | For Sale | $1,450,000 | -- | $403 / Sq Ft |
Tax History
| Year | Tax Paid | Tax Assessment Tax Assessment Total Assessment is a certain percentage of the fair market value that is determined by local assessors to be the total taxable value of land and additions on the property. | Land | Improvement |
|---|---|---|---|---|
| 2025 | $4,289 | $72,262 | -- | -- |
| 2024 | $4,233 | $68,821 | -- | -- |
| 2023 | $4,233 | $90,750 | $18,150 | $72,600 |
| 2022 | $3,985 | $69,780 | $13,950 | $55,830 |
| 2021 | $4,272 | $62,520 | $12,500 | $50,020 |
| 2020 | $4,229 | $60,000 | $12,000 | $48,000 |
| 2019 | $4,060 | $60,150 | $12,030 | $48,120 |
| 2018 | $3,912 | $55,580 | $11,110 | $44,470 |
| 2017 | $3,721 | $54,320 | $10,860 | $43,460 |
| 2016 | $3,638 | $51,720 | $10,340 | $41,380 |
| 2015 | $3,474 | $49,210 | $9,840 | $39,370 |
Mortgage History
| Date | Status | Loan Amount | Loan Type |
|---|---|---|---|
| Previous Owner | $250,000 | New Conventional | |
| Previous Owner | $35,000 | Credit Line Revolving | |
| Previous Owner | $35,000 | Credit Line Revolving | |
| Previous Owner | $588,000 | Stand Alone Refi Refinance Of Original Loan | |
| Previous Owner | $190,000 | Credit Line Revolving | |
| Previous Owner | $315,000 | Purchase Money Mortgage | |
| Previous Owner | $300,000 | New Conventional |
Deed History
| Date | Type | Sale Price | Title Company |
|---|---|---|---|
| Warranty Deed | $1,350,000 | Asset Protection Title Agency | |
| Special Warranty Deed | -- | None Listed On Document | |
| Cash Sale Deed | $703,250 | First American Title Ins Co | |
| Interfamily Deed Transfer | -- | Grand Canyon Title Agency In | |
| Interfamily Deed Transfer | -- | Grand Canyon Title Agency In | |
| Interfamily Deed Transfer | -- | Grand Canyon Title Agency In | |
| Interfamily Deed Transfer | -- | American Title Ins Agency Az | |
| Interfamily Deed Transfer | -- | American Title Ins Agency Az | |
| Interfamily Deed Transfer | -- | American Title Ins Agency Az | |
| Interfamily Deed Transfer | -- | -- | |
| Interfamily Deed Transfer | -- | -- | |
| Warranty Deed | $375,000 | Security Title Agency |
Similar Homes in the area
Source: Arizona Regional Multiple Listing Service (ARMLS)
MLS Number: 6744475
APN: 217-32-208
- 12550 E Silver Spur St
- 9224 N 126th St
- 9053 N 123rd St
- 12524 E Saddlehorn Trail
- 9401 N 122nd Place
- 12142 E San Victor Dr
- 12313 E Gold Dust Ave
- 9513 N 129th Place
- 12290 E Gold Dust Ave
- 9655 N 130th St
- 9727 N 130th St Unit 27
- 10301 N 128th St
- 13074 E Saddlehorn Trail
- xx E Shea Blvd Unit 1
- 13076 E Mountain View Rd
- 9826 N 131st St
- 9442 N 118th St
- 10713 N 124th Place
- 11869 E Gold Dust Ave
- 12245 E Clinton St

