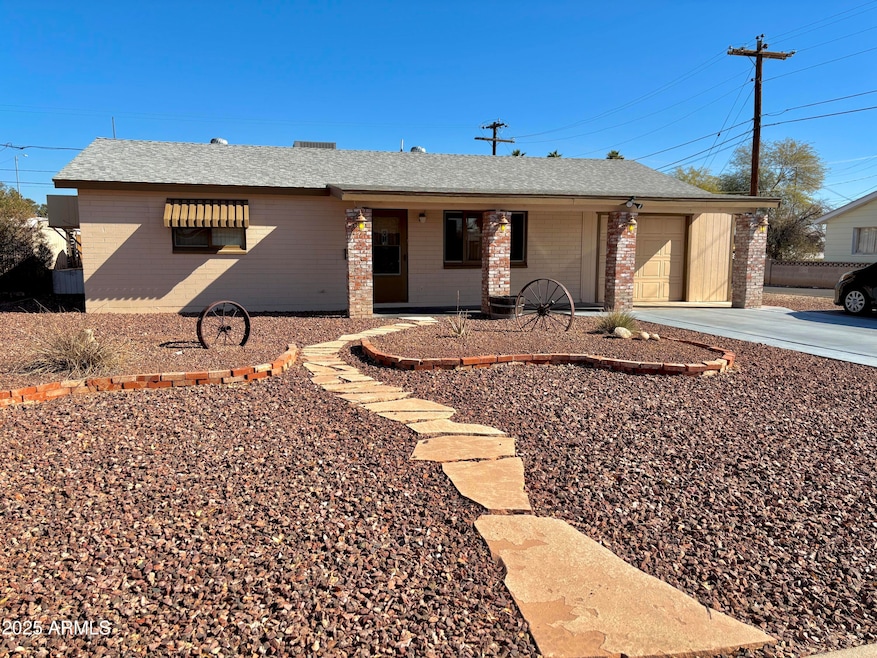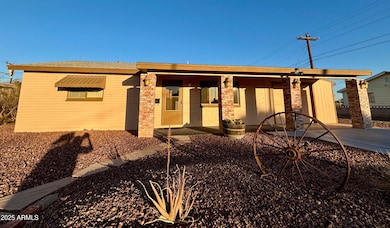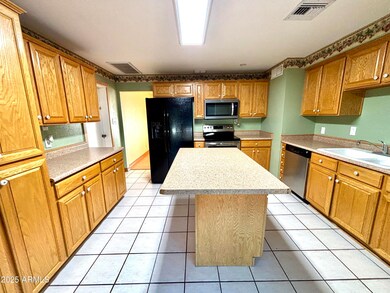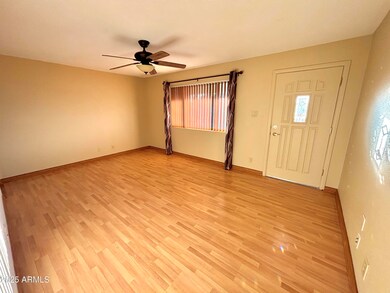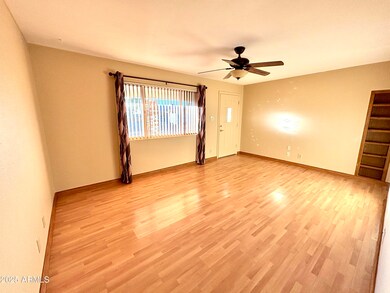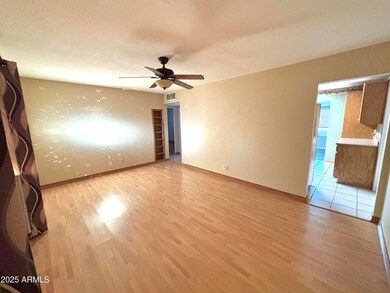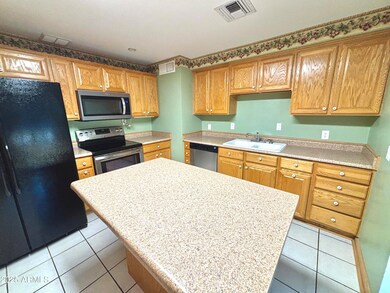
12429 N 111th Dr Youngtown, AZ 85363
Youngtown NeighborhoodHighlights
- RV Gated
- Covered patio or porch
- Eat-In Kitchen
- No HOA
- 1 Car Direct Access Garage
- Double Pane Windows
About This Home
As of March 2025Great curb appeal in this cute single-family home with a one car garage. Larger kitchen with oak cabinets offers a ton of storage space and a movable island. Attractive stainless and black appliances in great condition. Home has fresh paint inside and out. Laminate and tile flooring. Newer HVAC, hot water heater and roof! Main bathroom has a spacious walk-in shower. second bath has a space saving shower. Two bedrooms, one with built in storage. Several windows in the home have been replaced too. Nice single garage with built in storage, door to the backyard and direct entry to the house as well. Washer and dryer included. Large backyard has RV type gate and two additional storage sheds. No HOA! Hurry over to see this home before its too late.
Home Details
Home Type
- Single Family
Est. Annual Taxes
- $623
Year Built
- Built in 1960
Lot Details
- 6,016 Sq Ft Lot
- Desert faces the front of the property
- Wrought Iron Fence
- Block Wall Fence
- Chain Link Fence
Parking
- 1 Car Direct Access Garage
- 2 Open Parking Spaces
- Garage Door Opener
- RV Gated
Home Design
- Roof Updated in 2023
- Composition Roof
- Block Exterior
Interior Spaces
- 1,115 Sq Ft Home
- 1-Story Property
- Ceiling Fan
- Double Pane Windows
Kitchen
- Eat-In Kitchen
- Built-In Microwave
- Kitchen Island
- Laminate Countertops
Flooring
- Laminate
- Tile
Bedrooms and Bathrooms
- 2 Bedrooms
- Remodeled Bathroom
- 1 Bathroom
Accessible Home Design
- Grab Bar In Bathroom
- No Interior Steps
Outdoor Features
- Covered patio or porch
- Outdoor Storage
Location
- Property is near a bus stop
Schools
- Country Meadows Elementary School
- Raymond S. Kellis High School
Utilities
- Refrigerated Cooling System
- Heating System Uses Natural Gas
- Plumbing System Updated in 2021
- High Speed Internet
- Cable TV Available
Listing and Financial Details
- Tax Lot 30
- Assessor Parcel Number 200-85-035
Community Details
Overview
- No Home Owners Association
- Association fees include no fees
- Youngtown Plat 5 Subdivision
Recreation
- Community Playground
Map
Home Values in the Area
Average Home Value in this Area
Property History
| Date | Event | Price | Change | Sq Ft Price |
|---|---|---|---|---|
| 03/07/2025 03/07/25 | Sold | $290,000 | +3.9% | $260 / Sq Ft |
| 02/09/2025 02/09/25 | Pending | -- | -- | -- |
| 02/08/2025 02/08/25 | For Sale | $279,000 | -- | $250 / Sq Ft |
Tax History
| Year | Tax Paid | Tax Assessment Tax Assessment Total Assessment is a certain percentage of the fair market value that is determined by local assessors to be the total taxable value of land and additions on the property. | Land | Improvement |
|---|---|---|---|---|
| 2025 | $623 | $5,738 | -- | -- |
| 2024 | $609 | $5,465 | -- | -- |
| 2023 | $609 | $19,430 | $3,880 | $15,550 |
| 2022 | $588 | $14,880 | $2,970 | $11,910 |
| 2021 | $607 | $13,260 | $2,650 | $10,610 |
| 2020 | $613 | $11,480 | $2,290 | $9,190 |
| 2019 | $602 | $10,000 | $2,000 | $8,000 |
| 2018 | $582 | $8,260 | $1,650 | $6,610 |
| 2017 | $574 | $6,710 | $1,340 | $5,370 |
| 2016 | $551 | $6,430 | $1,280 | $5,150 |
| 2015 | $518 | $5,560 | $1,110 | $4,450 |
Mortgage History
| Date | Status | Loan Amount | Loan Type |
|---|---|---|---|
| Open | $284,747 | FHA | |
| Previous Owner | $118,850 | New Conventional | |
| Previous Owner | $128,000 | Unknown | |
| Previous Owner | $7,000 | Credit Line Revolving | |
| Previous Owner | $110,000 | New Conventional | |
| Previous Owner | $72,900 | Unknown | |
| Previous Owner | $10,000 | Unknown | |
| Previous Owner | $75,705 | VA |
Deed History
| Date | Type | Sale Price | Title Company |
|---|---|---|---|
| Warranty Deed | $290,000 | Blueink Title Agency Llc | |
| Warranty Deed | $73,500 | Fidelity Title | |
| Interfamily Deed Transfer | -- | Security Title Agency | |
| Warranty Deed | $40,750 | Security Title Agency | |
| Interfamily Deed Transfer | -- | -- |
Similar Homes in the area
Source: Arizona Regional Multiple Listing Service (ARMLS)
MLS Number: 6817863
APN: 200-85-035
- 12438 N 111th Ave
- 12643 N 111th Ave
- 12819 N 111th Ave
- 11034 W Alabama Ave Unit 82
- 11034 W Alabama Ave Unit 1
- 12639 N 113th Dr
- 12414 N Pebble Beach Dr
- 12236 N Pebble Beach Dr
- 12407 N Pebble Beach Dr
- 12601 N Augusta Dr
- 11017 W Alabama Ave
- 11042 W Canterbury Dr
- 12023 N 113th Ave
- 11038 W Windsor Dr
- 13027 N 111th Ave
- 13029 N 111th Ave
- 13021 N 113th Ave Unit N
- 12026 N 113th Dr
- 10835 W Alabama Ave
- 12010 N 113th Ave
