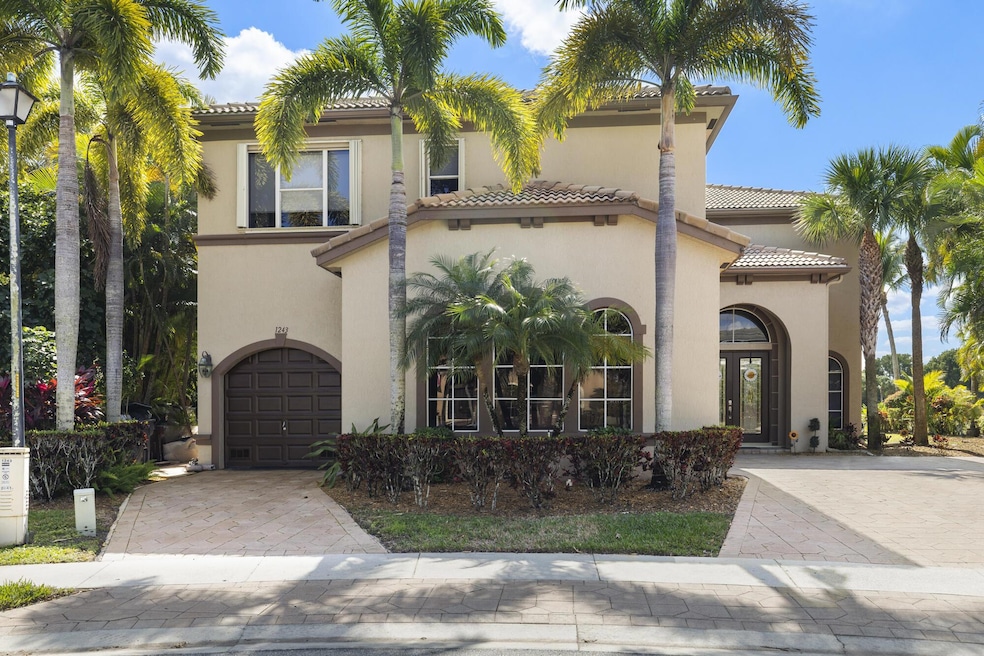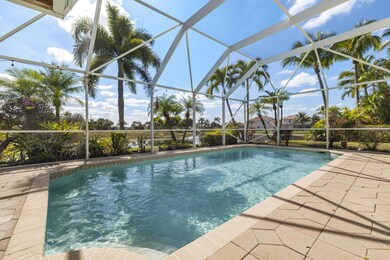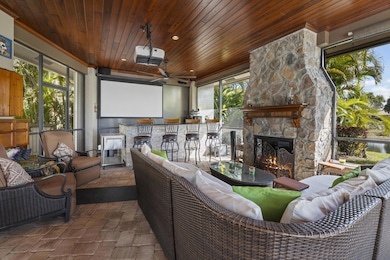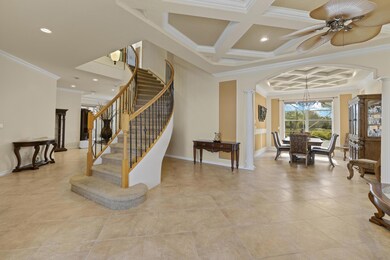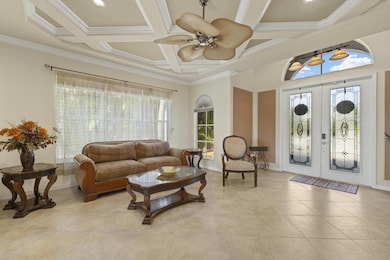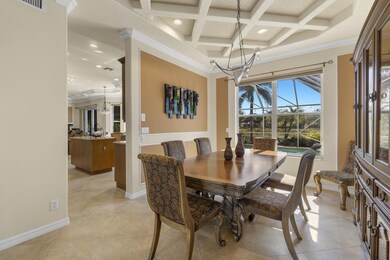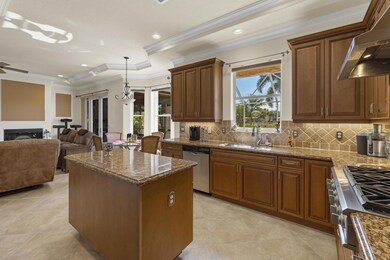
1243 Canyon Way Wellington, FL 33414
Highlights
- Lake Front
- Gated with Attendant
- Clubhouse
- Elbridge Gale Elementary School Rated A-
- Heated Pool
- Tennis Courts
About This Home
As of April 2025Welcome to your tropical Palace nestled in a lakefront cul de sac. Step out to your indoor/outdoor 1200 sf patio w/wood burning stone fireplace,wet bar, BBQ grill,heated screened pool & pool table that converts into dining table, plus Whole House Generator and natural gas. Open floor plan w/ soaring ceilings, wood burning fireplace & gourmet kitchen w/gas stove, double convection oven, granite countertops & island kitchen. Formal living & dining, spacious family room, dramatic spiral staircase, crown molding, coffered ceilings, newer AC units, upstairs living area plus oversized primary suite & bedrooms. Newly painted exterior, accordion shutters thruout & widened driveway. Community amenities with clubhouse, gym & pool. Manned gated community gives an extra level of protection
Home Details
Home Type
- Single Family
Est. Annual Taxes
- $7,130
Year Built
- Built in 2004
Lot Details
- 10,154 Sq Ft Lot
- Lake Front
- Sprinkler System
- Property is zoned PUD(ci
HOA Fees
- $384 Monthly HOA Fees
Parking
- 3 Car Attached Garage
Property Views
- Lake
- Pool
Home Design
- Spanish Tile Roof
- Tile Roof
Interior Spaces
- 4,066 Sq Ft Home
- 2-Story Property
- Wet Bar
- Bar
- Ceiling Fan
- Fireplace
- Formal Dining Room
- Den
Kitchen
- Breakfast Area or Nook
- Breakfast Bar
- Gas Range
- Microwave
- Dishwasher
Flooring
- Carpet
- Tile
Bedrooms and Bathrooms
- 5 Bedrooms
- Walk-In Closet
- Dual Sinks
- Separate Shower in Primary Bathroom
Laundry
- Laundry Room
- Dryer
- Washer
Pool
- Heated Pool
- Screen Enclosure
Outdoor Features
- Patio
- Outdoor Grill
Schools
- Elbridge Gale Elementary School
- Emerald Cove Middle School
- Palm Beach Central High School
Utilities
- Central Heating and Cooling System
- Gas Water Heater
- Cable TV Available
Listing and Financial Details
- Assessor Parcel Number 73414401040080630
Community Details
Overview
- Association fees include common areas, ground maintenance, security, internet
- Black Diamond Ph 2 Subdivision
Amenities
- Clubhouse
- Community Wi-Fi
Recreation
- Tennis Courts
- Community Basketball Court
- Pickleball Courts
- Community Pool
- Community Spa
- Trails
Security
- Gated with Attendant
Map
Home Values in the Area
Average Home Value in this Area
Property History
| Date | Event | Price | Change | Sq Ft Price |
|---|---|---|---|---|
| 04/11/2025 04/11/25 | Sold | $990,000 | -0.9% | $243 / Sq Ft |
| 02/27/2025 02/27/25 | Pending | -- | -- | -- |
| 02/20/2025 02/20/25 | Price Changed | $998,500 | -13.2% | $246 / Sq Ft |
| 02/07/2025 02/07/25 | For Sale | $1,150,000 | -- | $283 / Sq Ft |
Tax History
| Year | Tax Paid | Tax Assessment Tax Assessment Total Assessment is a certain percentage of the fair market value that is determined by local assessors to be the total taxable value of land and additions on the property. | Land | Improvement |
|---|---|---|---|---|
| 2024 | $7,130 | $392,467 | -- | -- |
| 2023 | $6,942 | $381,036 | $0 | $0 |
| 2022 | $6,794 | $369,938 | $0 | $0 |
| 2021 | $6,704 | $359,163 | $0 | $0 |
| 2020 | $6,620 | $354,204 | $0 | $0 |
| 2019 | $6,533 | $346,240 | $0 | $0 |
| 2018 | $6,230 | $339,784 | $0 | $0 |
| 2017 | $6,160 | $332,795 | $0 | $0 |
| 2016 | $6,163 | $325,950 | $0 | $0 |
| 2015 | $6,302 | $323,684 | $0 | $0 |
| 2014 | $6,331 | $321,115 | $0 | $0 |
Mortgage History
| Date | Status | Loan Amount | Loan Type |
|---|---|---|---|
| Open | $340,000 | New Conventional | |
| Closed | $359,000 | Credit Line Revolving |
Deed History
| Date | Type | Sale Price | Title Company |
|---|---|---|---|
| Warranty Deed | $611,763 | Reliance Title Company |
Similar Homes in the area
Source: BeachesMLS
MLS Number: R11060440
APN: 73-41-44-01-04-008-0630
- 10515 Galleria St
- 1240 Bay View Way
- 10514 Galleria St
- 1221 Bay View Way
- 10563 Galleria St
- 1264 Beacon Cir
- 10643 Old Hammock Way
- 137 Canterbury Place
- 305 Berenger Walk
- 1270 Beacon Cir
- 266 Berenger Walk
- 119 Canterbury Place
- 287 Berenger Walk
- 1289 Beacon Cir
- 104 Devonshire Cir
- 277 Berenger Walk
- 110 Hamilton Terrace
- 1324 Beacon Cir
- 135 Newberry Ln
- 114 Newberry Ln
