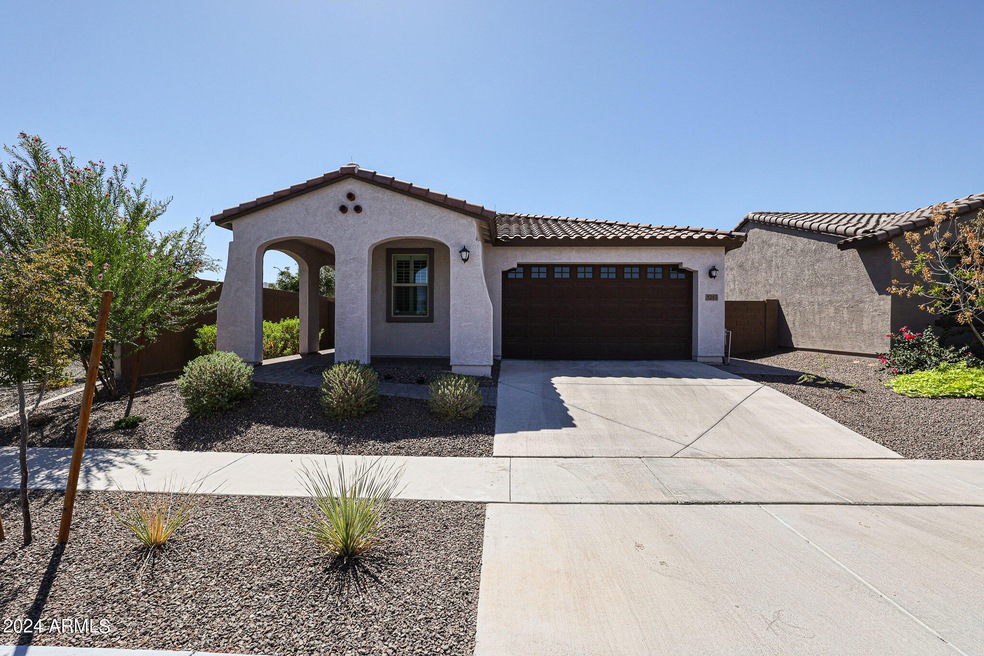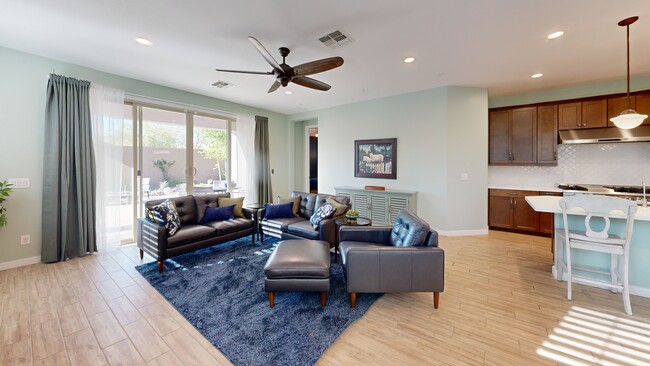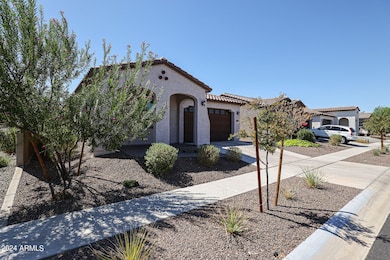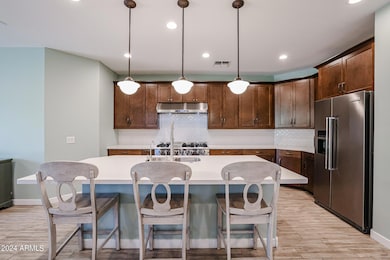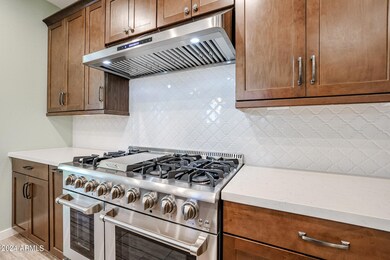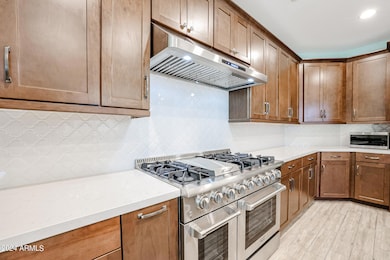
1243 E Irwin Ave Phoenix, AZ 85042
South Mountain NeighborhoodHighlights
- Solar Power System
- Gated Community
- Contemporary Architecture
- Phoenix Coding Academy Rated A
- Mountain View
- Granite Countertops
About This Home
As of January 2025MASSIVE UPGRADES THROUGHOUT - MOVE-IN READY WITH NO MAINTENANCE NEEDED!
This is the home you've been waiting for, where the seller has already taken care of EVERYTHING so you can move right in and enjoy.
Intended as a forever home, the sellers have spared no expense, investing over $120,000 in upgrades over the past three years to make this 4-bedroom, 2-bathroom gem in a GATED community the most luxurious property in the area!!!
Built in 2021, this home has been meticulously maintained and enhanced year after year. It's clear this home was designed with care and attention to detail - you'll want to review the full list of upgrades in the documents section, but here are just a few highlights: Gourmet Chef's Kitchen:
-Premium KitchenAid appliances
-Stunning Thor 48" gas range with double ovens
-Side-by-side refrigerator with water dispenser
-Under-mount kitchen sink and industrial-style high-arch faucet
-Reverse osmosis water filtration
-All lower cabinets feature pull-out drawers for maximum convenience!
This home was built with energy-efficient materials, and combined with a TANKLESS gas water heater, OWNED SOLAR panels, new SUN SCREENS, and PLANTATION SHUTTERS on every window, your utility bills will be kept low while staying comfortable year-round.
Step outside to your expansive covered patio, designed with beautiful pavers and lush landscaping, perfect for relaxing or entertaining. The dual sliding glass doors from the great room open seamlessly to the outdoor space, extending your living area into the gorgeous backyard. There's even an engineered walkway for wheelchair accessibility, ensuring everyone can enjoy the space.
One of the best parts? Your backyard is incredibly private, with no neighbors behind and no neighbors on your right, giving you peace and tranquility all year long.
Don't miss out on this incredible opportunity!
Last Agent to Sell the Property
Jason Mitchell Real Estate Brokerage Phone: 4808703119 License #SA680217000

Home Details
Home Type
- Single Family
Est. Annual Taxes
- $2,641
Year Built
- Built in 2021
Lot Details
- 5,922 Sq Ft Lot
- Desert faces the front and back of the property
- Block Wall Fence
HOA Fees
- $145 Monthly HOA Fees
Parking
- 2 Car Garage
Home Design
- Contemporary Architecture
- Wood Frame Construction
- Tile Roof
- Stucco
Interior Spaces
- 1,924 Sq Ft Home
- 1-Story Property
- Ceiling height of 9 feet or more
- Ceiling Fan
- Double Pane Windows
- ENERGY STAR Qualified Windows with Low Emissivity
- Vinyl Clad Windows
- Solar Screens
- Mountain Views
- Security System Owned
Kitchen
- Eat-In Kitchen
- Breakfast Bar
- Kitchen Island
- Granite Countertops
Flooring
- Floors Updated in 2021
- Tile Flooring
Bedrooms and Bathrooms
- 4 Bedrooms
- 2 Bathrooms
- Dual Vanity Sinks in Primary Bathroom
Eco-Friendly Details
- ENERGY STAR Qualified Equipment for Heating
- Solar Power System
Schools
- Roosevelt Elementary School
- South Mountain High School
Utilities
- Refrigerated Cooling System
- Heating System Uses Natural Gas
- Plumbing System Updated in 2021
- Water Softener
- High Speed Internet
- Cable TV Available
Additional Features
- Accessible Hallway
- Covered patio or porch
Listing and Financial Details
- Tax Lot 34
- Assessor Parcel Number 114-21-860
Community Details
Overview
- Association fees include ground maintenance, street maintenance
- Cortona Homeowners Association, Phone Number (602) 437-4777
- Built by LENNAR
- Cortona Subdivision
Recreation
- Community Playground
- Bike Trail
Security
- Gated Community
Map
Home Values in the Area
Average Home Value in this Area
Property History
| Date | Event | Price | Change | Sq Ft Price |
|---|---|---|---|---|
| 01/10/2025 01/10/25 | Sold | $520,000 | -1.0% | $270 / Sq Ft |
| 12/08/2024 12/08/24 | Pending | -- | -- | -- |
| 11/22/2024 11/22/24 | For Sale | $525,000 | -- | $273 / Sq Ft |
Tax History
| Year | Tax Paid | Tax Assessment Tax Assessment Total Assessment is a certain percentage of the fair market value that is determined by local assessors to be the total taxable value of land and additions on the property. | Land | Improvement |
|---|---|---|---|---|
| 2025 | $2,641 | $20,050 | -- | -- |
| 2024 | $2,560 | $19,095 | -- | -- |
| 2023 | $2,560 | $33,000 | $6,600 | $26,400 |
| 2022 | $2,507 | $25,470 | $5,090 | $20,380 |
| 2021 | $209 | $2,115 | $2,115 | $0 |
| 2020 | $174 | $2,396 | $2,396 | $0 |
Mortgage History
| Date | Status | Loan Amount | Loan Type |
|---|---|---|---|
| Open | $260,000 | VA | |
| Closed | $260,000 | VA |
Deed History
| Date | Type | Sale Price | Title Company |
|---|---|---|---|
| Warranty Deed | $520,000 | Navi Title Agency | |
| Warranty Deed | $520,000 | Navi Title Agency | |
| Warranty Deed | $405,000 | Lennar Title Inc |
Similar Homes in the area
Source: Arizona Regional Multiple Listing Service (ARMLS)
MLS Number: 6787116
APN: 114-21-860
- 1336 E Maldonado Dr
- 1349 E Fremont Rd
- 1427 E Irwin Ave
- 1349 E Dunbar Dr
- 1425 E Darrel Rd
- 6630 S 11th St Unit 1
- 6628 S 10th St Unit 21-22
- 837 E Minton St
- 7611 S 15th St
- 6408 S 10th St Unit 11
- 6408 S 10th St
- 6219 S 12th Place
- 1526 E Saint Catherine Ave
- 928 E Valencia Dr
- 6212 S 12th St
- 1523 E Constance Way
- 1627 E Saint Anne Ave Unit 1
- 7822 S 15th Way
- 916 E Beautiful Ln
- 6032 S 12th Place Unit 4
