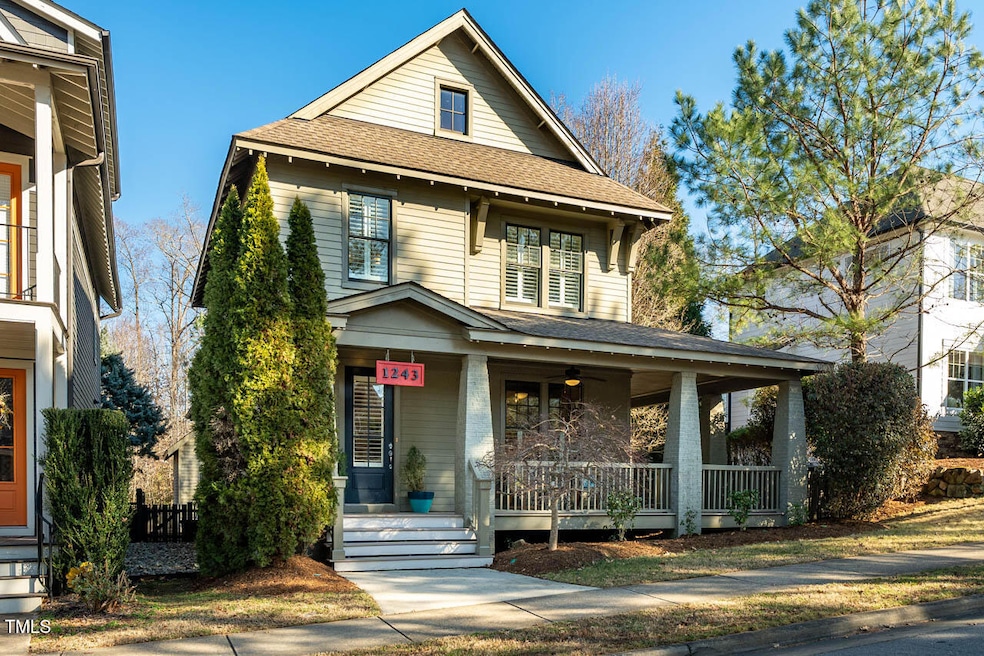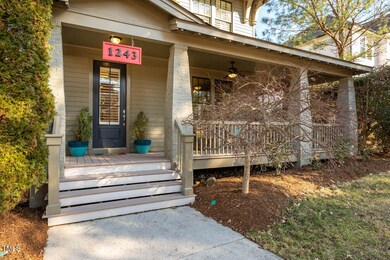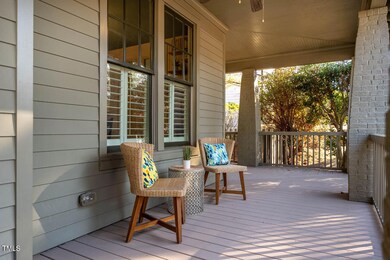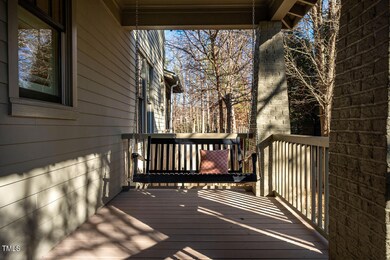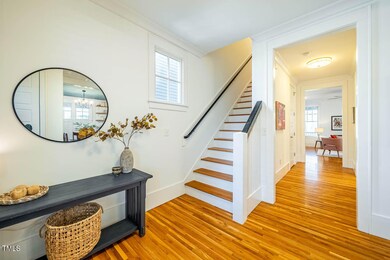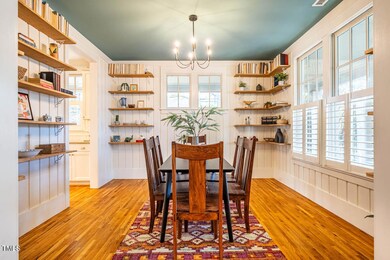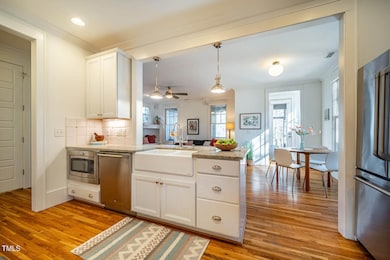
1243 Great Ridge Pkwy Chapel Hill, NC 27516
Baldwin NeighborhoodHighlights
- Fitness Center
- Craftsman Architecture
- Property is near a clubhouse
- Margaret B. Pollard Middle School Rated A-
- Clubhouse
- Wood Flooring
About This Home
As of March 2025Own a piece of Briar Chapel history. Original model home custom built by McNeill Burbank, this Craftsman style home offers the perfect blend of privacy and convenience. From the wraparound front porch, you are steps from the popular clubhouse, playground, and pool and fitness complex. Out the back gate from the oversized fenced backyard, you're steps from 33 miles of biking and hiking trails. Built to last with site finished hardwood floors, custom trim work and bookcases, GE cafe appliances, and classic white farmhouse sink. Move in ready with new Energy Star HVAC system, new carpet, and color washed white interior paint. The Bynum plan features a private third floor suite perfect for guest room, teen retreat or home office. So many great reasons to make 1243 Great Ridge your home sweet home.
Home Details
Home Type
- Single Family
Est. Annual Taxes
- $3,362
Year Built
- Built in 2010
Lot Details
- 6,970 Sq Ft Lot
- Wood Fence
- Back Yard Fenced
- Landscaped
HOA Fees
Parking
- 2 Car Detached Garage
- Rear-Facing Garage
- Garage Door Opener
- 1 Open Parking Space
Home Design
- Craftsman Architecture
- Traditional Architecture
- Arts and Crafts Architecture
- Cottage
- Bungalow
- Brick Exterior Construction
- Block Foundation
- Architectural Shingle Roof
Interior Spaces
- 2,351 Sq Ft Home
- 3-Story Property
- Bookcases
- Crown Molding
- High Ceiling
- Ceiling Fan
- Recessed Lighting
- Gas Log Fireplace
- Plantation Shutters
- Blinds
- Entrance Foyer
- Living Room with Fireplace
- Breakfast Room
- Dining Room
- Home Office
- Screened Porch
- Basement
- Crawl Space
- Fire and Smoke Detector
- Laundry on upper level
- Attic
Kitchen
- Free-Standing Gas Range
- Range Hood
- Warming Drawer
- Microwave
- Dishwasher
- Stainless Steel Appliances
- ENERGY STAR Qualified Appliances
- Granite Countertops
Flooring
- Wood
- Carpet
- Ceramic Tile
Bedrooms and Bathrooms
- 4 Bedrooms
- Dual Closets
- Walk-In Closet
- Double Vanity
- Separate Shower in Primary Bathroom
Eco-Friendly Details
- Energy-Efficient HVAC
- Energy-Efficient Incentives
- Energy-Efficient Thermostat
Location
- Property is near a clubhouse
Schools
- Chatham Grove Elementary School
- Margaret B Pollard Middle School
- Seaforth High School
Utilities
- Central Heating and Cooling System
- Heating System Uses Natural Gas
- Community Sewer or Septic
Listing and Financial Details
- Assessor Parcel Number 0086275
Community Details
Overview
- Association fees include road maintenance, trash
- Briar Chapel Community Association, Phone Number (919) 240-4955
- Alley Assessment Association
- Built by McNeill Burbank
- Briar Chapel Subdivision
Amenities
- Clubhouse
Recreation
- Tennis Courts
- Community Playground
- Fitness Center
- Community Pool
- Park
Map
Home Values in the Area
Average Home Value in this Area
Property History
| Date | Event | Price | Change | Sq Ft Price |
|---|---|---|---|---|
| 03/21/2025 03/21/25 | Sold | $600,000 | +5.3% | $255 / Sq Ft |
| 02/10/2025 02/10/25 | Pending | -- | -- | -- |
| 02/07/2025 02/07/25 | For Sale | $570,000 | -- | $242 / Sq Ft |
Tax History
| Year | Tax Paid | Tax Assessment Tax Assessment Total Assessment is a certain percentage of the fair market value that is determined by local assessors to be the total taxable value of land and additions on the property. | Land | Improvement |
|---|---|---|---|---|
| 2024 | $3,362 | $378,076 | $92,800 | $285,276 |
| 2023 | $3,362 | $378,076 | $92,800 | $285,276 |
| 2022 | $3,085 | $378,076 | $92,800 | $285,276 |
| 2021 | $3,048 | $378,076 | $92,800 | $285,276 |
| 2020 | $2,548 | $311,445 | $40,000 | $271,445 |
| 2019 | $2,548 | $311,445 | $40,000 | $271,445 |
| 2018 | $2,368 | $311,445 | $40,000 | $271,445 |
| 2017 | $2,372 | $311,445 | $40,000 | $271,445 |
| 2016 | $2,374 | $309,545 | $40,000 | $269,545 |
| 2015 | $2,337 | $309,545 | $40,000 | $269,545 |
| 2014 | $2,291 | $309,545 | $40,000 | $269,545 |
| 2013 | -- | $309,545 | $40,000 | $269,545 |
Mortgage History
| Date | Status | Loan Amount | Loan Type |
|---|---|---|---|
| Open | $480,000 | New Conventional | |
| Closed | $480,000 | New Conventional | |
| Previous Owner | $387,900 | New Conventional | |
| Previous Owner | $372,847 | VA | |
| Previous Owner | $120,000 | New Conventional | |
| Previous Owner | $223,500 | New Conventional | |
| Previous Owner | $225,000 | New Conventional |
Deed History
| Date | Type | Sale Price | Title Company |
|---|---|---|---|
| Warranty Deed | $600,000 | None Listed On Document | |
| Warranty Deed | $600,000 | None Listed On Document | |
| Deed | -- | -- | |
| Warranty Deed | $365,000 | None Available | |
| Warranty Deed | $335,000 | None Available | |
| Special Warranty Deed | -- | None Available | |
| Special Warranty Deed | $210,000 | None Available |
Similar Homes in Chapel Hill, NC
Source: Doorify MLS
MLS Number: 10075231
APN: 86275
- 658 Bennett Mountain Trace
- 200 Windy Knoll Cir
- 314 Tobacco Farm Way
- 1354 Briar Chapel Pkwy
- 83 Vandalia Ave
- 379 Tobacco Farm Way
- 375 N Serenity Hill Cir
- 439 N Serenity Hill Cir
- 113 Bennett Mountain Trace
- 45 Summersweet Ln
- 241 Serenity Hill Cir
- 91 Cliffdale Rd
- 43 Turtle Point Bend
- 210 Monteith Dr
- 130 Scarlet Oak Ln
- 630 Great Ridge Pkwy
- 540 Patterson Dr
- 563 Great Ridge Pkwy
- 606 Great Ridge Pkwy
- 142 Old Piedmont Cir
