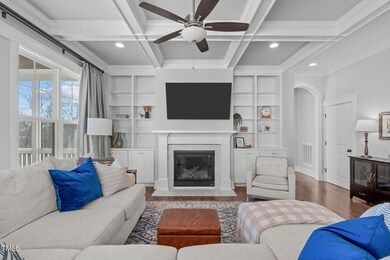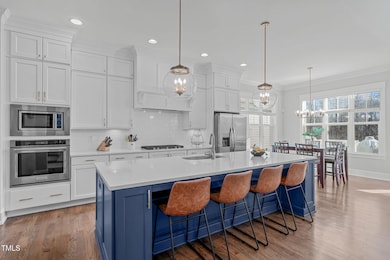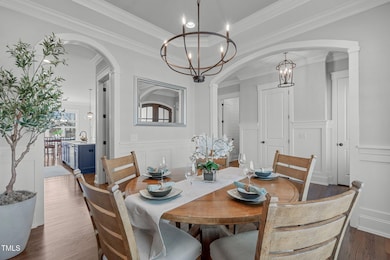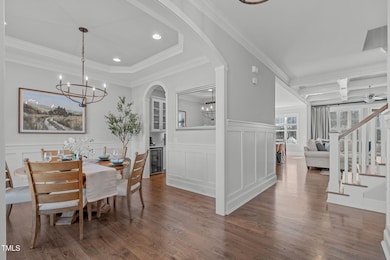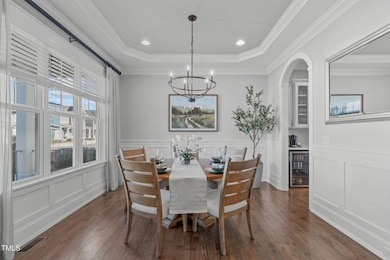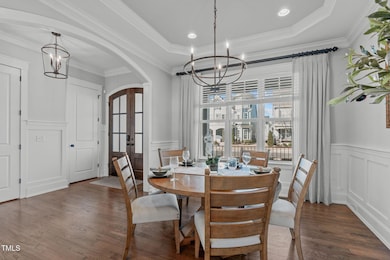
1243 Lowland St Apex, NC 27523
West Apex NeighborhoodHighlights
- Fitness Center
- Clubhouse
- Family Room with Fireplace
- Olive Chapel Elementary School Rated A
- Deck
- Transitional Architecture
About This Home
As of February 2025Luxury, convenience, and smart upgrades come together in this 4,848 sq. ft. custom-built home in Sweetwater, Apex. With 6 bedrooms, 5.5 baths, and a fully finished walkout basement, this home is designed for effortless living and entertaining.
Step inside to elegant wood trim-work, a grand foyer, and a first-floor in-law suite—perfect for guests or extended stays. The formal dining room flows into a butler's pantry with a dry bar, leading to a chef's kitchen with a huge island, stainless steel appliances, and custom cabinetry. The open-concept great room features built-ins and a cozy fireplace.
Upstairs, the primary suite is a true retreat, complete with a spa-worthy rain shower and spacious walk-in closet. Three additional bedrooms and a versatile bonus room provide space for work, play, or relaxation.
The fully finished walkout basement offers a guest suite, family room with a second fireplace, and a large storage room with backyard access. Outside, the screened-in porch and deck overlook a fenced yard with plenty of space to enjoy. Plus, this prime lot backs up to the Apex Greenway Trail, providing direct access to nature.
This home is packed with over $30,000 in luxury window treatments, an EV charger, insulated garage doors, and smart thermostats managing three HVAC systems—plus even more upgrades throughout.
Living in Sweetwater means more than just owning a home—it's a lifestyle. Enjoy a clubhouse, fitness center, parks, walking trails, and more, all just minutes from downtown Apex, RTP, and Sweetwater Town Center's restaurants, boutiques, and conveniences.
This home truly has it all—schedule a showing today!
Home Details
Home Type
- Single Family
Est. Annual Taxes
- $8,983
Year Built
- Built in 2018
Lot Details
- 9,148 Sq Ft Lot
- Wrought Iron Fence
- Landscaped
- Back Yard Fenced and Front Yard
HOA Fees
- $81 Monthly HOA Fees
Parking
- 2 Car Attached Garage
- Front Facing Garage
- 2 Open Parking Spaces
Home Design
- Transitional Architecture
- Traditional Architecture
- Brick or Stone Mason
- Architectural Shingle Roof
- Metal Roof
- Shake Siding
- Stone
Interior Spaces
- 3-Story Property
- Wet Bar
- Built-In Features
- Bookcases
- Dry Bar
- Crown Molding
- Coffered Ceiling
- Tray Ceiling
- Smooth Ceilings
- High Ceiling
- Ceiling Fan
- Recessed Lighting
- Chandelier
- Gas Log Fireplace
- Entrance Foyer
- Family Room with Fireplace
- 2 Fireplaces
- Great Room with Fireplace
- Breakfast Room
- Dining Room
- Den
- Screened Porch
- Storage
Kitchen
- Built-In Oven
- Gas Cooktop
- Range Hood
- Microwave
- Plumbed For Ice Maker
- Dishwasher
- Wine Refrigerator
- Stainless Steel Appliances
- Kitchen Island
- Quartz Countertops
- Disposal
Flooring
- Wood
- Carpet
- Tile
Bedrooms and Bathrooms
- 6 Bedrooms
- Main Floor Bedroom
- Walk-In Closet
- In-Law or Guest Suite
- Double Vanity
- Private Water Closet
- Separate Shower in Primary Bathroom
- Soaking Tub
- Bathtub with Shower
- Walk-in Shower
Laundry
- Laundry Room
- Sink Near Laundry
- Electric Dryer Hookup
Finished Basement
- Walk-Out Basement
- Fireplace in Basement
- Basement Storage
Home Security
- Smart Locks
- Carbon Monoxide Detectors
- Fire and Smoke Detector
Outdoor Features
- Deck
- Rain Gutters
Schools
- Olive Chapel Elementary School
- Lufkin Road Middle School
- Apex Friendship High School
Horse Facilities and Amenities
- Grass Field
Utilities
- Multiple cooling system units
- Forced Air Heating and Cooling System
- Heating System Uses Natural Gas
- Natural Gas Connected
- Tankless Water Heater
Listing and Financial Details
- Assessor Parcel Number 0722429822
Community Details
Overview
- Association fees include unknown
- Omega Association, Phone Number (919) 461-0102
- Sweetwater Subdivision
- Greenbelt
Amenities
- Community Barbecue Grill
- Restaurant
- Clubhouse
Recreation
- Community Playground
- Fitness Center
- Community Pool
- Park
- Dog Park
- Trails
Map
Home Values in the Area
Average Home Value in this Area
Property History
| Date | Event | Price | Change | Sq Ft Price |
|---|---|---|---|---|
| 02/21/2025 02/21/25 | Sold | $1,310,000 | +0.8% | $270 / Sq Ft |
| 01/20/2025 01/20/25 | Pending | -- | -- | -- |
| 01/14/2025 01/14/25 | For Sale | $1,300,000 | +5.7% | $268 / Sq Ft |
| 12/15/2023 12/15/23 | Off Market | $1,230,000 | -- | -- |
| 07/13/2023 07/13/23 | Sold | $1,230,000 | -5.4% | $256 / Sq Ft |
| 06/15/2023 06/15/23 | Pending | -- | -- | -- |
| 05/30/2023 05/30/23 | For Sale | $1,300,000 | -- | $271 / Sq Ft |
Tax History
| Year | Tax Paid | Tax Assessment Tax Assessment Total Assessment is a certain percentage of the fair market value that is determined by local assessors to be the total taxable value of land and additions on the property. | Land | Improvement |
|---|---|---|---|---|
| 2024 | $8,984 | $1,050,212 | $240,000 | $810,212 |
| 2023 | $8,160 | $742,008 | $140,000 | $602,008 |
| 2022 | $7,659 | $742,008 | $140,000 | $602,008 |
| 2021 | $7,366 | $742,008 | $140,000 | $602,008 |
| 2020 | $7,292 | $742,008 | $140,000 | $602,008 |
| 2019 | $1,326 | $115,000 | $115,000 | $0 |
| 2018 | $1,603 | $149,900 | $115,000 | $34,900 |
| 2017 | $0 | $115,000 | $115,000 | $0 |
Mortgage History
| Date | Status | Loan Amount | Loan Type |
|---|---|---|---|
| Open | $812,200 | New Conventional | |
| Open | $1,230,000 | New Conventional | |
| Previous Owner | $510,400 | New Conventional | |
| Previous Owner | $589,350 | New Conventional |
Deed History
| Date | Type | Sale Price | Title Company |
|---|---|---|---|
| Warranty Deed | $1,230,000 | None Listed On Document | |
| Warranty Deed | $786,000 | None Available |
Similar Homes in Apex, NC
Source: Doorify MLS
MLS Number: 10070761
APN: 0722.03-42-9822-000
- 1327 Gloriosa St
- 1332 Gloriosa St
- 1132 Gloriosa St
- 1126 Russet Ln
- 2915 Huxley Way
- 2916 Huxley Way
- 2908 Huxley Way
- 2904 Huxley Way
- 1131 Little Gem Ln
- 2920 Huxley Way
- 1265 Meadow Queen Ln
- 2848 Huxley Way
- 2838 Huxley Way
- 2834 Huxley Way
- 2830 Huxley Way
- 2826 Huxley Way
- 2609 Aster Ct
- 1335 Herb Garden Way
- 2901 Water Tower Ln
- 1411 Chrysalis Place

