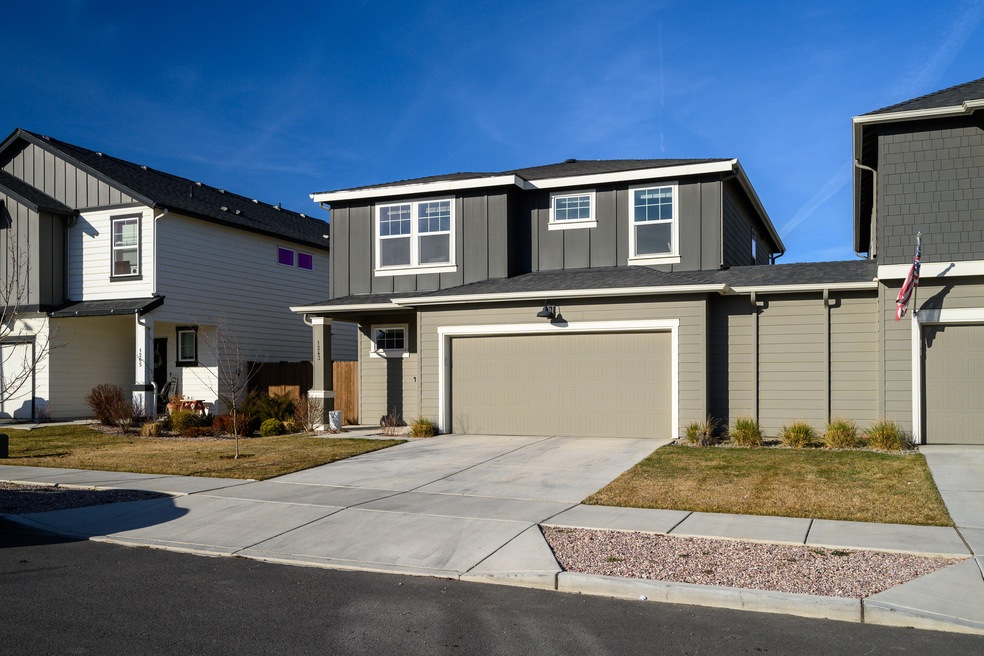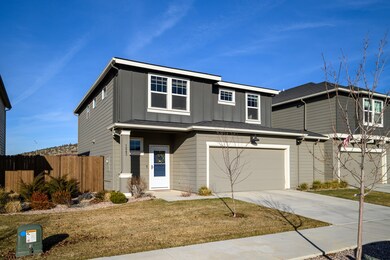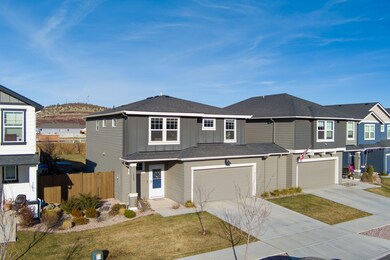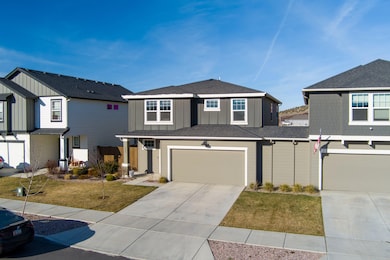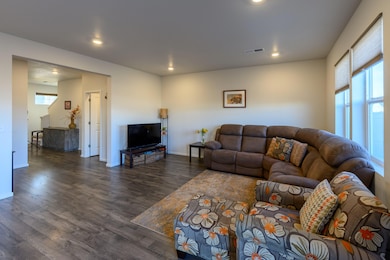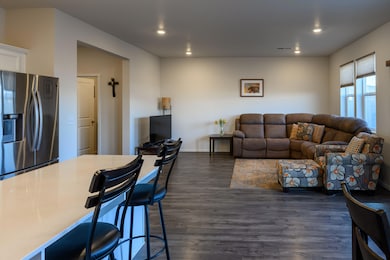
1243 NW Varnish Ave Redmond, OR 97756
Highlights
- Open Floorplan
- Contemporary Architecture
- Sport Court
- Mountain View
- Great Room
- Home Office
About This Home
As of April 2025Clean & well-kept 4-bedroom home w/a great room layout on a 7400sf lot w/a fenced & landscaped back yard, central gas heat/AC, & custom storm door. Upon entering the foyer, you're greeted by a bright open floorplan. The great room has ample space for a couple couches & chairs & the kitchen features quartz counters, a single bay sink, island w/breakfast bar, all appliances included, & an enormous pantry. The dining area is generous & the adjacent slider to the yard is ideally placed. Upstairs has an amazing amount of natural light & primary separation. The primary suite is separated from the three guest bedrooms/office & fits a king bed w/ease, & the bath has a double vanity, walk in shower, large/well organized closet, & an enclosed toilet room. The attached double garage has shop space, access to the back yard, & room for two large vehicles. Outside in the back yard is an oasis of fruit trees planted in pairs, a large grass area, a fenced garden, herb garden, a storage shed & patio.
Townhouse Details
Home Type
- Townhome
Est. Annual Taxes
- $2,805
Year Built
- Built in 2021
Lot Details
- 7,405 Sq Ft Lot
- 1 Common Wall
- Fenced
- Drip System Landscaping
- Front and Back Yard Sprinklers
- Garden
HOA Fees
- $209 Monthly HOA Fees
Parking
- 2 Car Attached Garage
- Workshop in Garage
- Garage Door Opener
Property Views
- Mountain
- Territorial
- Neighborhood
Home Design
- Contemporary Architecture
- Stem Wall Foundation
- Frame Construction
- Composition Roof
Interior Spaces
- 2,050 Sq Ft Home
- 2-Story Property
- Open Floorplan
- Double Pane Windows
- Vinyl Clad Windows
- Great Room
- Living Room
- Home Office
Kitchen
- Eat-In Kitchen
- Breakfast Bar
- Oven
- Range
- Microwave
- Dishwasher
- Kitchen Island
- Laminate Countertops
- Disposal
Flooring
- Carpet
- Laminate
- Vinyl
Bedrooms and Bathrooms
- 4 Bedrooms
- Linen Closet
- Walk-In Closet
- Double Vanity
- Bathtub with Shower
Laundry
- Laundry Room
- Dryer
- Washer
Home Security
- Smart Lights or Controls
- Smart Locks
- Smart Thermostat
Schools
- Tom Mccall Elementary School
- Elton Gregory Middle School
- Redmond High School
Utilities
- Forced Air Heating and Cooling System
- Heating System Uses Natural Gas
- Natural Gas Connected
- Water Heater
- Fiber Optics Available
- Phone Available
- Cable TV Available
Additional Features
- Sprinklers on Timer
- Shed
Listing and Financial Details
- No Short Term Rentals Allowed
- Tax Lot 01900
- Assessor Parcel Number 280920
Community Details
Overview
- Canyon Ridge Phase 1 And 2 Subdivision
- Property is near a preserve or public land
Recreation
- Sport Court
- Community Playground
- Park
- Snow Removal
Security
- Carbon Monoxide Detectors
- Fire and Smoke Detector
Map
Home Values in the Area
Average Home Value in this Area
Property History
| Date | Event | Price | Change | Sq Ft Price |
|---|---|---|---|---|
| 04/18/2025 04/18/25 | Sold | $489,990 | 0.0% | $239 / Sq Ft |
| 03/15/2025 03/15/25 | Pending | -- | -- | -- |
| 03/03/2025 03/03/25 | Price Changed | $489,990 | -2.0% | $239 / Sq Ft |
| 01/21/2025 01/21/25 | For Sale | $499,990 | +17.4% | $244 / Sq Ft |
| 09/30/2021 09/30/21 | Sold | $425,790 | -1.2% | $208 / Sq Ft |
| 08/07/2021 08/07/21 | Price Changed | $430,790 | +1.4% | $210 / Sq Ft |
| 07/18/2021 07/18/21 | Pending | -- | -- | -- |
| 07/18/2021 07/18/21 | For Sale | $424,995 | -- | $207 / Sq Ft |
Tax History
| Year | Tax Paid | Tax Assessment Tax Assessment Total Assessment is a certain percentage of the fair market value that is determined by local assessors to be the total taxable value of land and additions on the property. | Land | Improvement |
|---|---|---|---|---|
| 2024 | $2,805 | $139,200 | -- | -- |
| 2023 | $2,682 | $135,150 | $0 | $0 |
| 2022 | $2,438 | $43,830 | $0 | $0 |
| 2021 | $811 | $5,621 | $0 | $0 |
| 2020 | $102 | $5,621 | $0 | $0 |
Mortgage History
| Date | Status | Loan Amount | Loan Type |
|---|---|---|---|
| Open | $383,211 | New Conventional |
Deed History
| Date | Type | Sale Price | Title Company |
|---|---|---|---|
| Warranty Deed | $425,790 | First American Title |
Similar Homes in Redmond, OR
Source: Central Oregon Association of REALTORS®
MLS Number: 220194782
APN: 280920
- 1156 NW Varnish Ave Unit 33
- 1360 NW Varnish Ave
- 3377 NW 12th St Unit 39
- 3399 NW 12th St Unit 40
- 3421 NW 12th St Unit 41
- 758 NW Varnish Place Unit 151
- 3433 NW 12th St Unit 42
- 3465 NW 12th St Unit 43
- 3487 NW 12th St Unit 44
- 1062 NW Walnut Ave Unit 70
- 1534 NW Upas Place Unit 167
- 71 NW Walnut Ave Unit 71
- 3537 NW 10th Place
- 720 NW Varnish Place Unit 148
- 732 NW Varnish Place Unit 149
- 980 NW Teak Ct
- 1131 NW Walnut Ave Unit 4
- 3306 NW 9th Ln
- 1676 NW Upas Place
- 933 NW Teak Ct
