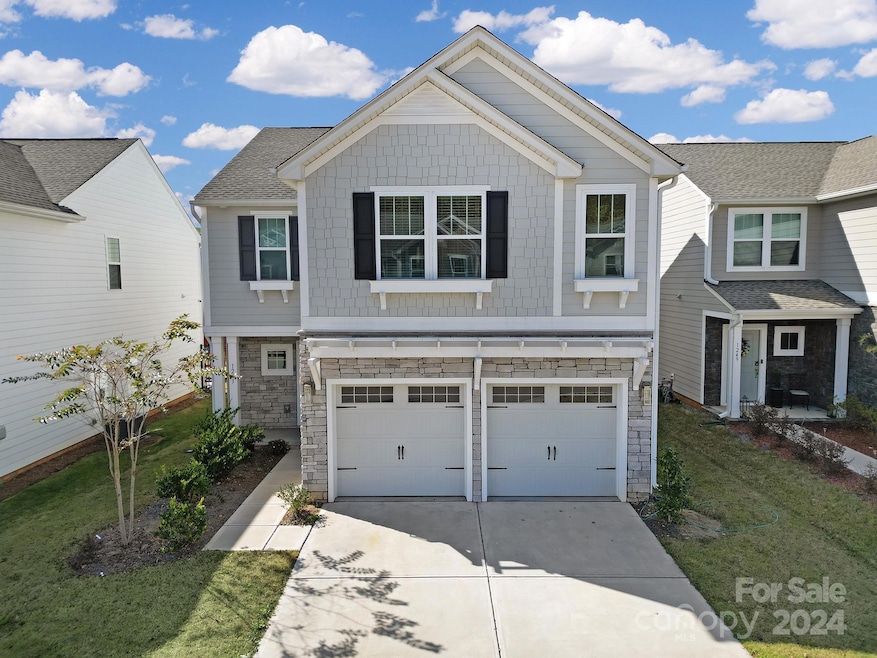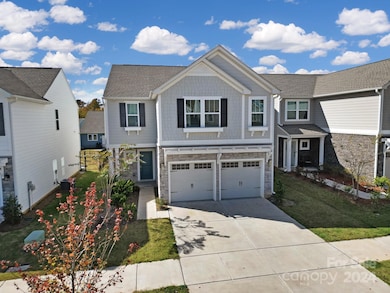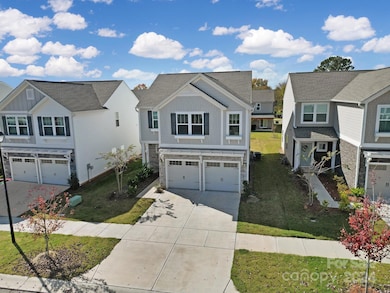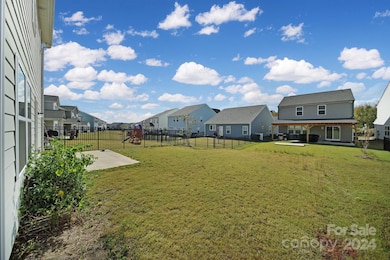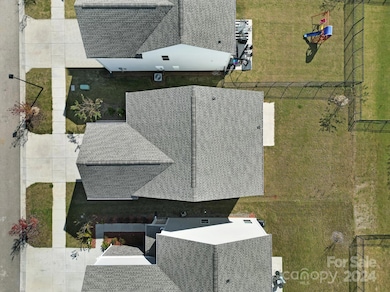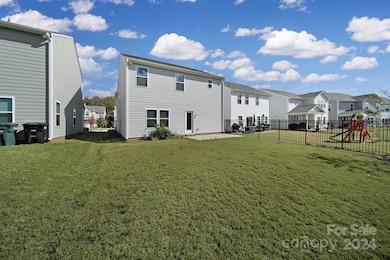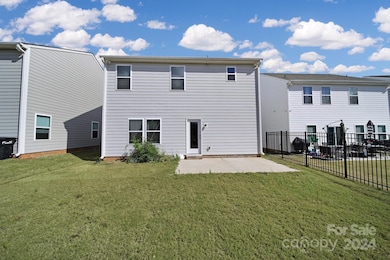
1243 Scotch Meadows Loop Monroe, NC 28110
Estimated payment $2,604/month
Highlights
- 1 Car Attached Garage
- Central Heating and Cooling System
- Vinyl Flooring
- Unionville Elementary School Rated A-
About This Home
Introducing a ready-to-move-in home amidst Union County! This is a big 4-bedroom, 2.5 bathroom jewel built in 2022, with comfort in modernity and quality finishes throughout. Situated atop one of the most sought-after school districts, this is really the perfect fit for any family.
Entertain with the open-concept floor plan, where the chef's kitchen boasts sleek countertops and stainless steel appliances. Get a true retreat feeling in this expansive master suite with a luxurious en-suite bathroom and ample closet space. Enjoy the outdoor gatherings in the backyard, while the two-car garage adds the most convenience.
The home being under three years of construction benefits with the vibrancy of a charming community is what this home has to offer. Don't wait, homes like this don't stay on the market for long! Schedule your showing today before it's gone!
Listing Agent
Costello Real Estate and Investments LLC Brokerage Email: vidhyapati@costellorei.com License #288587

Home Details
Home Type
- Single Family
Est. Annual Taxes
- $3,123
Year Built
- Built in 2022
Lot Details
- Property is zoned RA40, RA-40
HOA Fees
- $33 Monthly HOA Fees
Parking
- 1 Car Attached Garage
Home Design
- Slab Foundation
- Stone Veneer
Interior Spaces
- 2-Story Property
- Vinyl Flooring
Kitchen
- Electric Range
- Dishwasher
Bedrooms and Bathrooms
- 4 Bedrooms
Schools
- Unionville Elementary School
- Piedmont Middle School
- Piedmont High School
Utilities
- Central Heating and Cooling System
- Heat Pump System
Community Details
- Brasael Management Association, Phone Number (704) 847-3507
- Scotch Meadows Subdivision
- Mandatory home owners association
Listing and Financial Details
- Assessor Parcel Number 09-143-139
Map
Home Values in the Area
Average Home Value in this Area
Tax History
| Year | Tax Paid | Tax Assessment Tax Assessment Total Assessment is a certain percentage of the fair market value that is determined by local assessors to be the total taxable value of land and additions on the property. | Land | Improvement |
|---|---|---|---|---|
| 2024 | $3,123 | $286,400 | $47,500 | $238,900 |
| 2023 | $3,123 | $286,400 | $47,500 | $238,900 |
| 2022 | $518 | $47,500 | $47,500 | $0 |
Property History
| Date | Event | Price | Change | Sq Ft Price |
|---|---|---|---|---|
| 01/11/2025 01/11/25 | Price Changed | $414,900 | -1.2% | $184 / Sq Ft |
| 11/12/2024 11/12/24 | For Sale | $420,000 | -- | $187 / Sq Ft |
Deed History
| Date | Type | Sale Price | Title Company |
|---|---|---|---|
| Warranty Deed | $405,000 | None Listed On Document |
Mortgage History
| Date | Status | Loan Amount | Loan Type |
|---|---|---|---|
| Open | $384,655 | No Value Available |
Similar Homes in Monroe, NC
Source: Canopy MLS (Canopy Realtor® Association)
MLS Number: 4199605
APN: 09-143-139
- 1243 Scotch Meadows Loop
- 1268 Scotch Meadows Loop
- 637 Scotch Meadows Loop
- 650 Scotch Meadows Loop
- 966 Scotch Meadows Loop
- 1703 Polk St
- 1907 Steele St
- 0 N Square Dr
- 1522 Stafford Street Extension
- 2923 Meadow Creek Ln
- 1009 Massey St
- 925 Lanier Ln
- 3012 Morgan Mill Rd
- 615 English St
- 610 John St
- 630 Deese Rd
- 346 Knotty Woods Dr Unit 71
- 338 Knotty Woods Dr Unit 69
- 334 Knotty Woods Dr Unit 68
- 317 Maidstone Dr Unit 57
