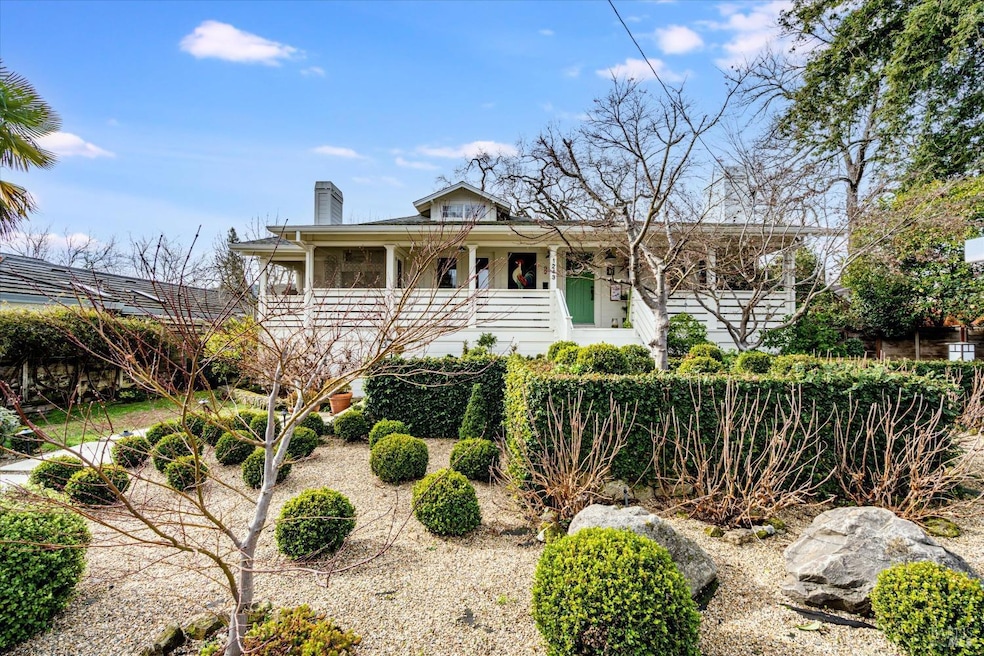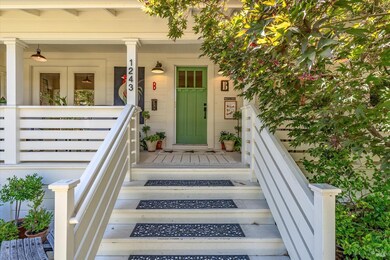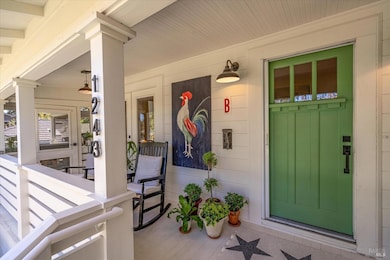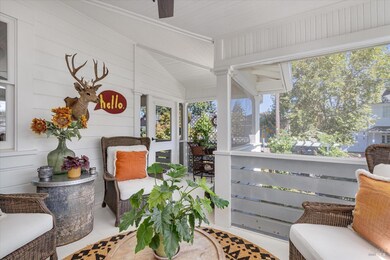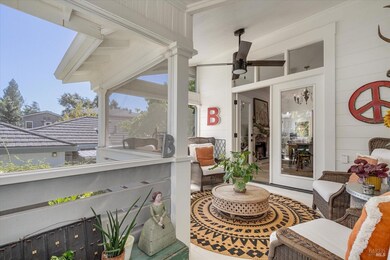
1243 Stockton St Saint Helena, CA 94574
Estimated payment $24,077/month
Highlights
- Wine Cellar
- Spa
- Built-In Refrigerator
- Saint Helena Elementary School Rated A-
- Solar Power Battery
- 4-minute walk to St Helena Elementary Playground
About This Home
Experience refined living at 1243 Stockton Street, designed to accommodate the needs of modern families while offering unmatched comfort and style. Located on St. Helena's westside, this expansive residence boasts multiple living areas, seamlessly blending sophistication with functionality. The home offers 4 spacious bedrooms and 3 beautifully appointed bathrooms. The primary suite is a serene retreat, adorned with shiplap walls and plenty of natural light, with a primary bath leading to a private balcony with hot tub. Each bathroom offers a modern take on farmhouse style, with black metal-framed glass showers, natural wood vanities, and vintage-inspired tile work. In the kitchen, functional elegance shines through with ample cabinetry, a custom granite countertop and a vibrant tile floor, creating a space perfect for cooking and gathering. Adjacent is the spacious dining room, with large windows and a beautiful fireplace. A screened-in porch offers a perfect space for morning coffee and evening wine. The lower level of the home offers a laundry room, gym, wine cellar and comfortable space to relax. The backyard is an entertainer's paradise, including a newly completed swimming pool, ample seating areas, and a barn-style garage that doubles as a recreational space.
Home Details
Home Type
- Single Family
Est. Annual Taxes
- $24,861
Year Built
- Built in 1918 | Remodeled
Lot Details
- 10,498 Sq Ft Lot
- Wood Fence
- Back Yard Fenced
Parking
- 2 Car Detached Garage
- Front Facing Garage
- Uncovered Parking
Home Design
- Concrete Foundation
- Composition Roof
- Wood Siding
Interior Spaces
- 2,598 Sq Ft Home
- 2-Story Property
- Ceiling Fan
- Wine Cellar
- Family Room
- Living Room with Fireplace
- Dining Room with Fireplace
- 2 Fireplaces
- Formal Dining Room
- Basement Fills Entire Space Under The House
Kitchen
- Walk-In Pantry
- Double Oven
- Built-In Gas Oven
- Range Hood
- Microwave
- Built-In Refrigerator
- Dishwasher
- Wine Refrigerator
- Granite Countertops
- Disposal
Flooring
- Wood
- Tile
Bedrooms and Bathrooms
- 4 Bedrooms
- Retreat
- Primary Bedroom on Main
- Bathroom on Main Level
- 3 Full Bathrooms
Laundry
- Laundry in unit
- Dryer
- Washer
- 220 Volts In Laundry
Eco-Friendly Details
- Solar Power Battery
- Solar Power System
Pool
- Spa
- Heated Pool
- Pool Cover
- Pool Sweep
Outdoor Features
- Balcony
- Wrap Around Porch
Utilities
- Zoned Heating and Cooling
- Natural Gas Connected
- Internet Available
- Cable TV Available
Listing and Financial Details
- Assessor Parcel Number 009-313-027-000
Map
Home Values in the Area
Average Home Value in this Area
Tax History
| Year | Tax Paid | Tax Assessment Tax Assessment Total Assessment is a certain percentage of the fair market value that is determined by local assessors to be the total taxable value of land and additions on the property. | Land | Improvement |
|---|---|---|---|---|
| 2023 | $24,861 | $2,295,903 | $1,312,374 | $983,529 |
| 2022 | $23,613 | $2,250,887 | $1,286,642 | $964,245 |
| 2021 | $23,304 | $2,206,753 | $1,261,414 | $945,339 |
| 2020 | $23,073 | $2,184,126 | $1,248,480 | $935,646 |
| 2019 | $22,404 | $2,116,000 | $1,224,000 | $892,000 |
| 2018 | $21,780 | $2,050,000 | $1,200,000 | $850,000 |
| 2017 | $20,785 | $1,954,640 | $1,000,870 | $953,770 |
| 2016 | $21,685 | $2,042,805 | $981,246 | $1,061,559 |
| 2015 | $17,227 | $1,611,500 | $907,500 | $704,000 |
| 2014 | $16,156 | $1,496,000 | $825,000 | $671,000 |
Property History
| Date | Event | Price | Change | Sq Ft Price |
|---|---|---|---|---|
| 01/13/2025 01/13/25 | For Sale | $3,950,000 | +92.7% | $1,520 / Sq Ft |
| 12/18/2017 12/18/17 | Sold | $2,050,000 | 0.0% | $830 / Sq Ft |
| 12/13/2017 12/13/17 | Pending | -- | -- | -- |
| 09/08/2017 09/08/17 | For Sale | $2,050,000 | -- | $830 / Sq Ft |
Deed History
| Date | Type | Sale Price | Title Company |
|---|---|---|---|
| Grant Deed | $2,050,000 | First Amer Title Co Of Napa | |
| Interfamily Deed Transfer | -- | None Available | |
| Interfamily Deed Transfer | -- | None Available | |
| Interfamily Deed Transfer | -- | None Available | |
| Interfamily Deed Transfer | -- | First Amer Title Co Of Napa | |
| Interfamily Deed Transfer | -- | First Amer Title Co Of Napa | |
| Grant Deed | $1,660,000 | First Amer Title Co Of Napa | |
| Grant Deed | -- | Napa Land Title Company | |
| Quit Claim Deed | -- | -- | |
| Interfamily Deed Transfer | -- | North American Title Co | |
| Interfamily Deed Transfer | -- | First American Title Co | |
| Interfamily Deed Transfer | -- | Fidelity National Title Co | |
| Grant Deed | $735,000 | Fidelity National Title Co | |
| Individual Deed | $225,000 | North American Title Co | |
| Gift Deed | -- | -- |
Mortgage History
| Date | Status | Loan Amount | Loan Type |
|---|---|---|---|
| Open | $1,590,000 | New Conventional | |
| Closed | $1,640,000 | New Conventional | |
| Previous Owner | $166,000 | Credit Line Revolving | |
| Previous Owner | $1,328,000 | Purchase Money Mortgage | |
| Previous Owner | $918,750 | Purchase Money Mortgage | |
| Previous Owner | $749,000 | Unknown | |
| Previous Owner | $650,000 | Unknown | |
| Previous Owner | $100,000 | Credit Line Revolving | |
| Previous Owner | $650,000 | No Value Available | |
| Previous Owner | $588,000 | No Value Available | |
| Previous Owner | $500,000 | Unknown | |
| Previous Owner | $346,000 | Construction | |
| Previous Owner | $180,000 | No Value Available | |
| Closed | $73,500 | No Value Available | |
| Closed | $61,250 | No Value Available |
Similar Homes in Saint Helena, CA
Source: Bay Area Real Estate Information Services (BAREIS)
MLS Number: 325002782
APN: 009-313-027
- 1664 Spring St
- 1503 Tainter St
- 1777 Adams St
- 1217 Allyn Ave
- 1430 Stockton St
- 250 Nemo Ct
- 1814 Spring St
- 1310 Hudson Ave
- 1133 Oak Ave
- 1123 Oak Ave
- 1467 Kearney St
- 1191 Hudson Ave
- 1148 Hudson Ave
- 1149 Hudson Ave
- 0 Spring St
- 1477 Oak Ave
- 1636 Scott St
- 1335 Madrona Ave
- 1134 Valley View St
- 1629 Hillview Place
