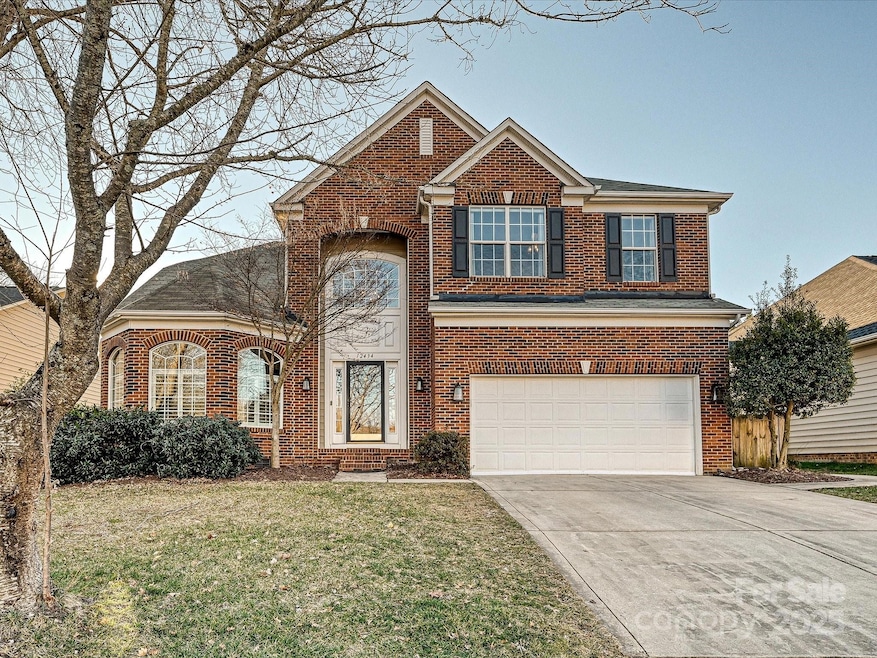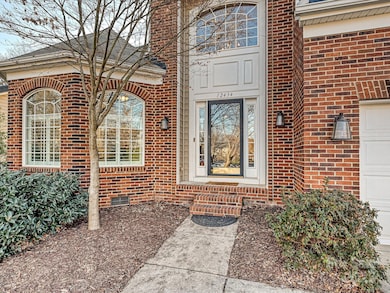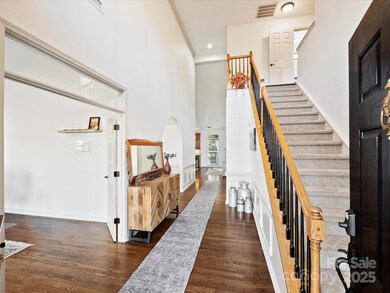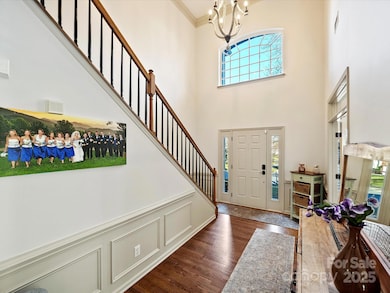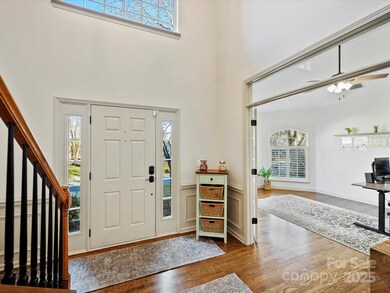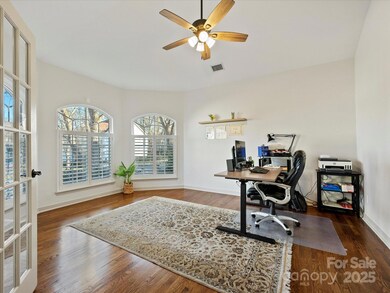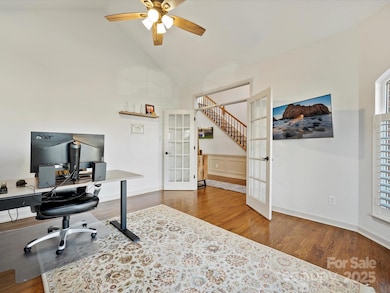
12434 Kemerton Ln Huntersville, NC 28078
Highlights
- Golf Course Community
- Community Cabanas
- Clubhouse
- Huntersville Elementary School Rated A-
- Fitness Center
- Pond
About This Home
As of April 2025Well positioned on a cul-de-sac road with no through traffic offering safety for outdoor activities. It has been recently updated and most mechanicals have been fully replaced within the last two years including the addition of a tankless water heater. This well thought-out design offers plenty of room for a large family or anyone working from home. It offers four large bedrooms along with an oversized, well lit, office! The primary suite is on the main floor and offers a tray ceiling, jetted tub and walk-in closet. The perfectly flat fenced-in backyard features a screened in porch with plenty of privacy provided by the mature landscape. There is a beautiful brick paver patio along with a firepit for the perfect evening with friends! The community of Northstone offers golf, tennis, pickleball, four swimming pools, clubhouse, and playground! It's a walkable community with sidewalks and street lights. This home is located in the William Amos Hough school district.
Last Agent to Sell the Property
Premier Sotheby’s International Realty Brokerage Phone: 828-215-0393 License #284973

Home Details
Home Type
- Single Family
Est. Annual Taxes
- $3,655
Year Built
- Built in 2002
Lot Details
- Privacy Fence
- Back Yard Fenced
- Level Lot
- Property is zoned R3
HOA Fees
- $29 Monthly HOA Fees
Parking
- 2 Car Attached Garage
Home Design
- Traditional Architecture
- Brick Exterior Construction
- Composition Roof
- Vinyl Siding
Interior Spaces
- 2-Story Property
- Built-In Features
- Fireplace
- French Doors
- Screened Porch
- Crawl Space
- Pull Down Stairs to Attic
- Home Security System
Kitchen
- Breakfast Bar
- Oven
- Induction Cooktop
- Microwave
- Plumbed For Ice Maker
- Dishwasher
- Wine Refrigerator
- Kitchen Island
- Disposal
Flooring
- Wood
- Tile
Bedrooms and Bathrooms
- Walk-In Closet
- Garden Bath
Laundry
- Laundry Room
- Dryer
- Washer
Outdoor Features
- Pond
- Fire Pit
Schools
- Huntersville Elementary School
- Bailey Middle School
- William Amos Hough High School
Utilities
- Central Heating and Cooling System
- Tankless Water Heater
- Fiber Optics Available
- Cable TV Available
Listing and Financial Details
- Assessor Parcel Number 011-202-48
- Tax Block 16
Community Details
Overview
- Northstone HOA Of Mecklenburg, Inc Association, Phone Number (704) 892-1660
- Northstone Subdivision
- Mandatory home owners association
Recreation
- Golf Course Community
- Tennis Courts
- Sport Court
- Indoor Game Court
- Recreation Facilities
- Community Playground
- Fitness Center
- Community Cabanas
- Community Pool
- Putting Green
- Trails
Additional Features
- Clubhouse
- Card or Code Access
Map
Home Values in the Area
Average Home Value in this Area
Property History
| Date | Event | Price | Change | Sq Ft Price |
|---|---|---|---|---|
| 04/04/2025 04/04/25 | Sold | $660,000 | -1.5% | $259 / Sq Ft |
| 02/04/2025 02/04/25 | Pending | -- | -- | -- |
| 01/24/2025 01/24/25 | For Sale | $670,000 | +5.0% | $263 / Sq Ft |
| 08/09/2024 08/09/24 | Sold | $638,000 | -1.1% | $253 / Sq Ft |
| 07/30/2024 07/30/24 | Pending | -- | -- | -- |
| 07/18/2024 07/18/24 | Price Changed | $644,900 | -0.8% | $256 / Sq Ft |
| 06/11/2024 06/11/24 | Price Changed | $649,900 | -2.3% | $258 / Sq Ft |
| 06/03/2024 06/03/24 | Price Changed | $664,900 | -2.2% | $264 / Sq Ft |
| 05/30/2024 05/30/24 | For Sale | $679,900 | +60.7% | $270 / Sq Ft |
| 01/14/2021 01/14/21 | Sold | $423,000 | -0.5% | $167 / Sq Ft |
| 12/16/2020 12/16/20 | Pending | -- | -- | -- |
| 12/12/2020 12/12/20 | For Sale | $425,000 | +16.4% | $167 / Sq Ft |
| 07/18/2018 07/18/18 | Sold | $365,000 | 0.0% | $144 / Sq Ft |
| 05/31/2018 05/31/18 | Pending | -- | -- | -- |
| 05/25/2018 05/25/18 | For Sale | $365,000 | -- | $144 / Sq Ft |
Tax History
| Year | Tax Paid | Tax Assessment Tax Assessment Total Assessment is a certain percentage of the fair market value that is determined by local assessors to be the total taxable value of land and additions on the property. | Land | Improvement |
|---|---|---|---|---|
| 2023 | $3,655 | $532,500 | $145,000 | $387,500 |
| 2022 | $3,198 | $353,900 | $85,000 | $268,900 |
| 2021 | $3,266 | $363,800 | $85,000 | $278,800 |
| 2020 | $3,241 | $363,800 | $85,000 | $278,800 |
| 2019 | $3,235 | $363,800 | $85,000 | $278,800 |
| 2018 | $2,952 | $251,800 | $60,000 | $191,800 |
| 2017 | $2,918 | $251,800 | $60,000 | $191,800 |
| 2016 | $2,914 | $251,800 | $60,000 | $191,800 |
| 2015 | $2,911 | $251,800 | $60,000 | $191,800 |
| 2014 | $2,909 | $0 | $0 | $0 |
Mortgage History
| Date | Status | Loan Amount | Loan Type |
|---|---|---|---|
| Open | $528,000 | New Conventional | |
| Previous Owner | $200,000 | New Conventional | |
| Previous Owner | $373,750 | New Conventional | |
| Previous Owner | $354,050 | New Conventional | |
| Previous Owner | $273,600 | New Conventional | |
| Previous Owner | $200,800 | Purchase Money Mortgage | |
| Previous Owner | $189,142 | Purchase Money Mortgage | |
| Closed | $50,200 | No Value Available |
Deed History
| Date | Type | Sale Price | Title Company |
|---|---|---|---|
| Warranty Deed | $660,000 | Southern Homes Title | |
| Warranty Deed | $638,000 | Integrated Title Services | |
| Warranty Deed | $423,000 | None Available | |
| Warranty Deed | $365,000 | None Available | |
| Warranty Deed | $288,000 | None Available | |
| Special Warranty Deed | $251,000 | -- | |
| Warranty Deed | $251,000 | -- | |
| Deed | $236,500 | -- | |
| Warranty Deed | $301,500 | -- |
Similar Homes in Huntersville, NC
Source: Canopy MLS (Canopy Realtor® Association)
MLS Number: 4216577
APN: 011-202-48
- 12430 Kemerton Ln Unit 17
- 12411 Twelvetrees Ln
- 15300 Marshfield Ct
- 11805 Farnborough Rd
- 15407 Saxon Trace Ct
- 139 5th St
- 12531 Kane Alexander Dr
- 12746 Bravington Rd
- 12114 Ulsten Ln
- 15317 Colonial Park Dr
- 14117 Hiawatha Ct
- 15324 Colonial Park Dr
- 14600 Glendale Dr
- 12004 Willingdon Rd
- 15208 Old Statesville Rd Unit 154
- 12304 Huntersville Concord Rd
- 13127 Centennial Commons Pkwy
- 1239 Yellow Springs Dr
- 1240 Yellow Springs Dr
- 1235 Yellow Springs Dr
