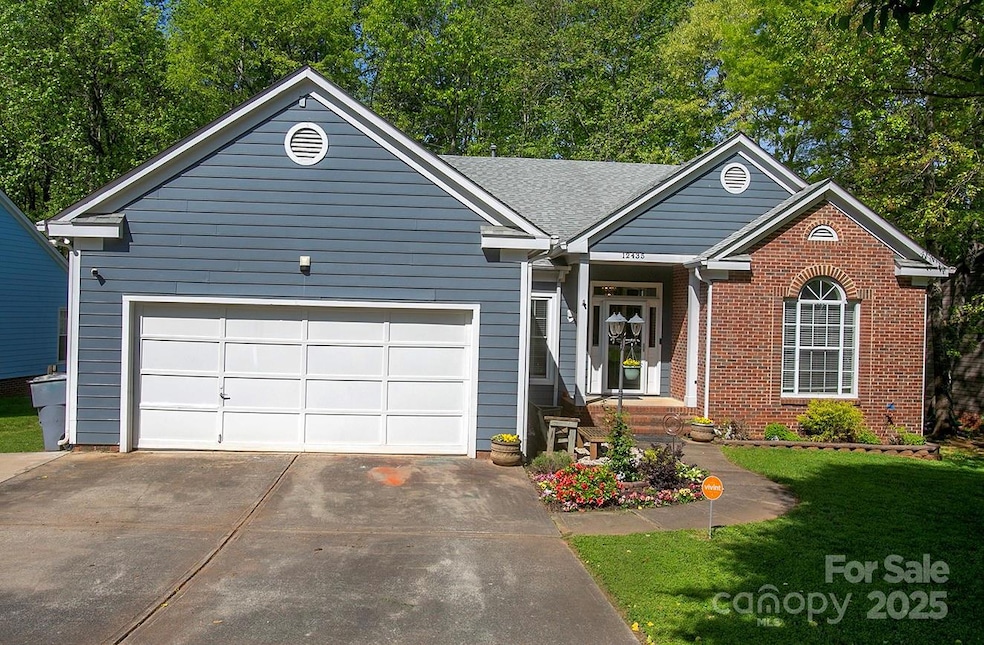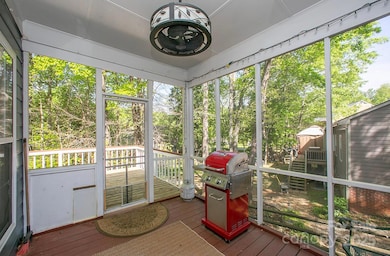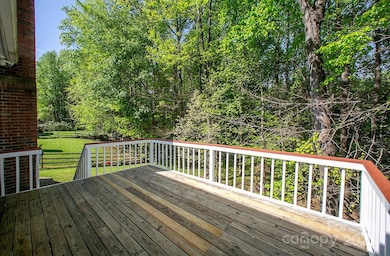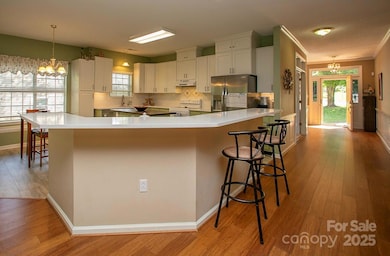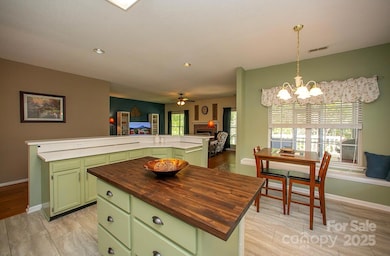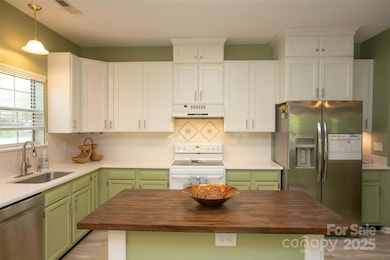
12435 Mallard Dr Charlotte, NC 28269
Prosperity Church Road NeighborhoodEstimated payment $2,804/month
Highlights
- Hot Property
- Clubhouse
- Wooded Lot
- Open Floorplan
- Deck
- Ranch Style House
About This Home
Wonderfully renovated home located on a private, wooded lot on dead-end street. You'll drool over the updated kitchen with sparkling quartz countertops, a new butcher-block island, modern cabinetry, breakfast nook. Gorgeous great room featuring wood-burning fireplace and great natural light throughout home. You'll love living life outdoors in your screened porch and large deck overlooking mature, wooded, fenced-in backyard. HUGE owners' suite (17x13) features large walk-in closet and 5-piece owners' bath with dual vanity, walk-in shower, big garden tub. True 3-BR home + office. Need storage? 311-sf workshop in 8-foot tall crawlspace & 312-sf storage area under deck. 2-car garage. 1-year-old HVAC. Smart home system w/Google Fiber. ... Walk to neighborhood pool, playground, tennis, pickleball. Two blocks to Greenway access. 5 min. to tons of restaurants & shopping, The Tradition Golf Club, Mallard Creek Park and more. Easy access to I-485, I-77, I-85 & the Blue Line Light Rail Train. ...
Listing Agent
Keller Williams South Park Brokerage Email: barry@reeveshometeam.com License #276690

Open House Schedule
-
Saturday, April 26, 20252:00 to 4:00 pm4/26/2025 2:00:00 PM +00:004/26/2025 4:00:00 PM +00:00Add to Calendar
-
Sunday, April 27, 20252:00 to 4:00 pm4/27/2025 2:00:00 PM +00:004/27/2025 4:00:00 PM +00:00Add to Calendar
Home Details
Home Type
- Single Family
Est. Annual Taxes
- $3,217
Year Built
- Built in 1992
Lot Details
- Lot Dimensions are 102 x 175 x 58 x 179
- Wood Fence
- Back Yard Fenced
- Wooded Lot
- Property is zoned N1-A
HOA Fees
- $57 Monthly HOA Fees
Parking
- 2 Car Attached Garage
Home Design
- Ranch Style House
- Brick Exterior Construction
- Hardboard
Interior Spaces
- Open Floorplan
- Wood Burning Fireplace
- Insulated Windows
- Window Screens
- Entrance Foyer
- Great Room with Fireplace
- Screened Porch
- Pull Down Stairs to Attic
- Home Security System
Kitchen
- Breakfast Bar
- Electric Range
- Range Hood
- Dishwasher
- Kitchen Island
- Disposal
Flooring
- Bamboo
- Tile
Bedrooms and Bathrooms
- 3 Main Level Bedrooms
- Split Bedroom Floorplan
- Walk-In Closet
- 2 Full Bathrooms
- Garden Bath
Laundry
- Laundry Room
- Washer and Electric Dryer Hookup
Unfinished Basement
- Walk-Out Basement
- Workshop
- Crawl Space
- Basement Storage
Outdoor Features
- Deck
- Patio
- Separate Outdoor Workshop
Schools
- Croft Community Elementary School
- Ridge Road Middle School
- Mallard Creek High School
Utilities
- Forced Air Heating and Cooling System
- Heating System Uses Natural Gas
- Gas Water Heater
- Fiber Optics Available
- Cable TV Available
Listing and Financial Details
- Assessor Parcel Number 027-294-03
Community Details
Overview
- Wellington HOA, Phone Number (704) 565-5009
- Wellington Subdivision
- Mandatory home owners association
Amenities
- Picnic Area
- Clubhouse
Recreation
- Tennis Courts
- Sport Court
- Community Playground
- Community Pool
Map
Home Values in the Area
Average Home Value in this Area
Tax History
| Year | Tax Paid | Tax Assessment Tax Assessment Total Assessment is a certain percentage of the fair market value that is determined by local assessors to be the total taxable value of land and additions on the property. | Land | Improvement |
|---|---|---|---|---|
| 2023 | $3,217 | $404,600 | $80,000 | $324,600 |
| 2022 | $2,678 | $264,500 | $45,000 | $219,500 |
| 2021 | $2,667 | $264,500 | $45,000 | $219,500 |
| 2020 | $2,660 | $264,500 | $45,000 | $219,500 |
| 2019 | $2,644 | $264,500 | $45,000 | $219,500 |
| 2018 | $2,453 | $181,400 | $35,000 | $146,400 |
| 2017 | $2,411 | $181,400 | $35,000 | $146,400 |
| 2016 | $2,402 | $181,400 | $35,000 | $146,400 |
| 2015 | $2,390 | $181,400 | $35,000 | $146,400 |
| 2014 | $2,392 | $0 | $0 | $0 |
Property History
| Date | Event | Price | Change | Sq Ft Price |
|---|---|---|---|---|
| 04/23/2025 04/23/25 | For Sale | $444,900 | +61.8% | $194 / Sq Ft |
| 06/27/2019 06/27/19 | Sold | $275,000 | -1.0% | $119 / Sq Ft |
| 05/09/2019 05/09/19 | Pending | -- | -- | -- |
| 04/24/2019 04/24/19 | For Sale | $277,700 | 0.0% | $121 / Sq Ft |
| 03/18/2019 03/18/19 | Pending | -- | -- | -- |
| 03/13/2019 03/13/19 | For Sale | $277,700 | -- | $121 / Sq Ft |
Deed History
| Date | Type | Sale Price | Title Company |
|---|---|---|---|
| Warranty Deed | $275,000 | None Available | |
| Warranty Deed | $161,000 | -- | |
| Warranty Deed | $148,000 | -- |
Mortgage History
| Date | Status | Loan Amount | Loan Type |
|---|---|---|---|
| Open | $223,600 | New Conventional | |
| Closed | $220,000 | New Conventional | |
| Previous Owner | $830,000 | New Conventional | |
| Previous Owner | $79,500 | New Conventional | |
| Previous Owner | $80,000 | Purchase Money Mortgage | |
| Previous Owner | $51,000 | Credit Line Revolving | |
| Previous Owner | $128,000 | Purchase Money Mortgage |
About the Listing Agent

Barry -- who his friends and clients fondly call "The Real Estate Geek" -- brings a wealth of knowledge and expertise about buying and selling real estate in the Charlotte region. It's not the same everywhere, so you need someone you can trust for up-to-date information. He is eager to serve you. Our motto: "Helping ordinary people build wealth through real estate."
Here are some of the things The Real Estate Geek can do for you:
1) Find Your Next Home -- You need someone who
Barry's Other Listings
Source: Canopy MLS (Canopy Realtor® Association)
MLS Number: 4247754
APN: 027-294-03
- 12228 Plover Dr
- 3329 Brownes Creek Rd
- 3411 Pasture View Ct
- 3612 Woodnotch Ct
- 4232 Saint Audrey Place
- 7201 Brassy Creek Ln
- 4409 Rancliffe Ct
- 12743 Netherhall Dr
- 11834 Mallard Ridge Dr
- 8112 Clairwood Dr
- 3714 Radbourne Blvd
- 3842 Saxonbury Way
- 9925 Lampkin Way
- 10006 White Cascade Dr
- 3419 Wylie Meadow Ln
- 12815 Towering Pine Dr
- 3536 Wylie Meadow Ln
- 3124 Lakewood Edge Dr
- 3010 Lakewood Edge Dr
- 7108 Fowley Rd Unit 328
