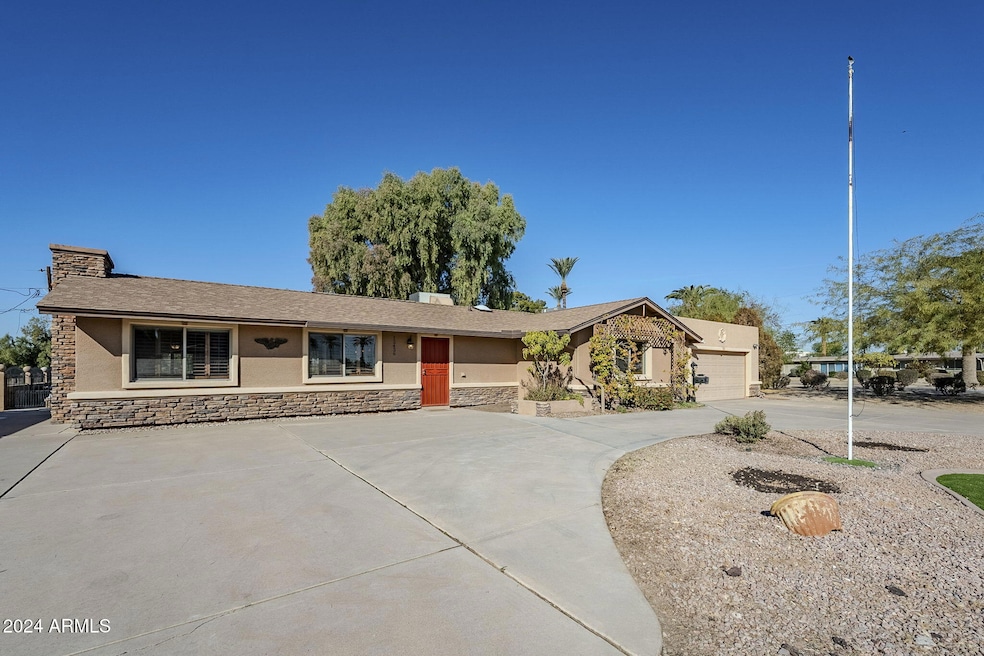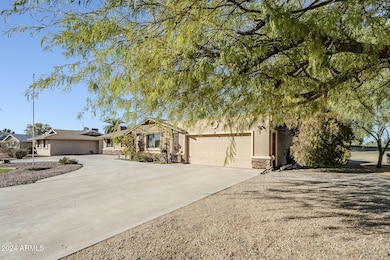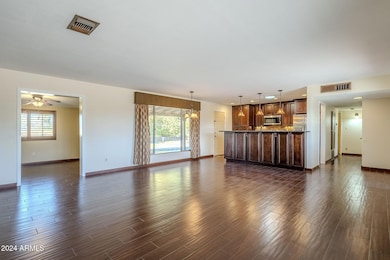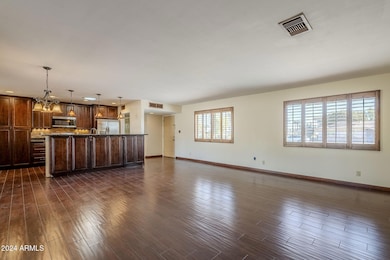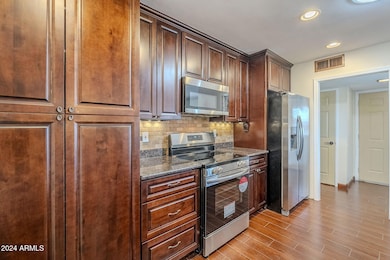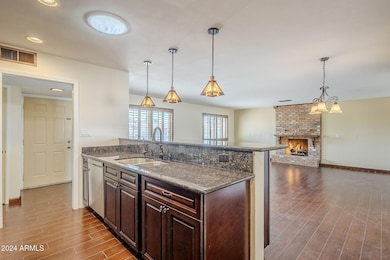
12436 N 105th Ave Sun City, AZ 85351
Highlights
- Guest House
- Fitness Center
- Clubhouse
- On Golf Course
- Mountain View
- 1 Fireplace
About This Home
As of April 20252 Bedroom plus Den, 2 Bathroom, 2 plus car Garage, Golf course Home with 350 sq ft Casita/Studio which has kitchen with Granite countertops, Stove/Oven, microwave, dishwasher, refrigerator, washer/dryer. Bathroom with toilet, shower, huge storage room. Separate A/C 2019. Main house kitchen with granite countertops remodeled in 2014 with 2024 new refrigerator, Stove/Oven, microwave, dishwasher. Dual pane windows, stucco, New sewer line from the street and under the house. New 200 amp electrical panel. Huge covered patio. Separate electrical line for sauna on the patio. Completely fenced blocks and wrought iron backyard. Golf course/mountain view. Orange, tangelo, lemon, grapefruit, apricot, mango, moringa trees. Pitched (Main) roof replaced in December 2024.
Home Details
Home Type
- Single Family
Est. Annual Taxes
- $1,165
Year Built
- Built in 1960
Lot Details
- 10,650 Sq Ft Lot
- On Golf Course
- Wrought Iron Fence
- Block Wall Fence
- Artificial Turf
- Corner Lot
- Front and Back Yard Sprinklers
HOA Fees
- $54 Monthly HOA Fees
Parking
- 8 Open Parking Spaces
- 2 Car Garage
- Oversized Parking
Home Design
- Roof Updated in 2024
- Brick Exterior Construction
- Wood Frame Construction
- Composition Roof
- Built-Up Roof
- Block Exterior
- Stucco
Interior Spaces
- 1,740 Sq Ft Home
- 1-Story Property
- Ceiling Fan
- Skylights
- 1 Fireplace
- Double Pane Windows
- Vinyl Clad Windows
- Tile Flooring
- Mountain Views
Kitchen
- Built-In Microwave
- Kitchen Island
- Granite Countertops
Bedrooms and Bathrooms
- 3 Bedrooms
- Remodeled Bathroom
- 3 Bathrooms
Additional Homes
- Guest House
Schools
- Adult Elementary And Middle School
- Adult High School
Utilities
- Cooling Available
- Heating System Uses Natural Gas
- High Speed Internet
- Cable TV Available
Listing and Financial Details
- Tax Lot 204
- Assessor Parcel Number 200-83-115-A
Community Details
Overview
- Association fees include no fees
- Schoa Association, Phone Number (623) 974-4718
- Built by Del Webb
- Sun City 1 Lot 90 240, 419 436 Tr 1 27, A & D Subdivision, H4 Modified Floorplan
Amenities
- Clubhouse
- Theater or Screening Room
- Recreation Room
Recreation
- Golf Course Community
- Tennis Courts
- Racquetball
- Fitness Center
- Heated Community Pool
- Community Spa
- Bike Trail
Map
Home Values in the Area
Average Home Value in this Area
Property History
| Date | Event | Price | Change | Sq Ft Price |
|---|---|---|---|---|
| 04/04/2025 04/04/25 | Sold | $360,000 | +1.4% | $207 / Sq Ft |
| 04/01/2025 04/01/25 | Price Changed | $354,900 | 0.0% | $204 / Sq Ft |
| 03/01/2025 03/01/25 | Pending | -- | -- | -- |
| 02/22/2025 02/22/25 | Price Changed | $354,900 | -1.4% | $204 / Sq Ft |
| 01/27/2025 01/27/25 | Price Changed | $359,900 | -1.4% | $207 / Sq Ft |
| 01/15/2025 01/15/25 | Price Changed | $364,900 | -1.4% | $210 / Sq Ft |
| 01/01/2025 01/01/25 | Price Changed | $369,900 | +37.1% | $213 / Sq Ft |
| 01/01/2025 01/01/25 | For Sale | $269,900 | -- | $155 / Sq Ft |
Tax History
| Year | Tax Paid | Tax Assessment Tax Assessment Total Assessment is a certain percentage of the fair market value that is determined by local assessors to be the total taxable value of land and additions on the property. | Land | Improvement |
|---|---|---|---|---|
| 2025 | $1,165 | $14,162 | -- | -- |
| 2024 | $1,082 | $13,487 | -- | -- |
| 2023 | $1,082 | $24,580 | $4,910 | $19,670 |
| 2022 | $1,008 | $18,210 | $3,640 | $14,570 |
| 2021 | $1,039 | $17,220 | $3,440 | $13,780 |
| 2020 | $1,013 | $15,670 | $3,130 | $12,540 |
| 2019 | $1,016 | $15,120 | $3,020 | $12,100 |
| 2018 | $981 | $14,160 | $2,830 | $11,330 |
| 2017 | $950 | $12,760 | $2,550 | $10,210 |
| 2016 | $560 | $11,660 | $2,330 | $9,330 |
| 2015 | $920 | $10,360 | $2,070 | $8,290 |
Mortgage History
| Date | Status | Loan Amount | Loan Type |
|---|---|---|---|
| Open | $185,000 | New Conventional | |
| Previous Owner | $93,600 | New Conventional |
Deed History
| Date | Type | Sale Price | Title Company |
|---|---|---|---|
| Warranty Deed | $360,000 | Propy Title And Escrow Agency | |
| Warranty Deed | -- | None Available | |
| Interfamily Deed Transfer | -- | First American Title | |
| Warranty Deed | $117,000 | First American Title Ins Co | |
| Interfamily Deed Transfer | -- | -- |
Similar Homes in the area
Source: Arizona Regional Multiple Listing Service (ARMLS)
MLS Number: 6798974
APN: 200-83-115A
- 10433 W Oakmont Dr
- 10429 W Oakmont Dr
- 10413 W Oakmont Dr
- 10531 W Coggins Dr
- 10547 W Coggins Dr
- 10540 W Coggins Dr Unit 1C
- 12445 N Cherry Hills Dr E
- 10603 W Coggins Dr
- 12451 N Cherry Hills Dr E
- 12222 N Cherry Hills Dr E
- 10621 W Oakmont Dr
- 12202 N Hacienda Dr
- 10307 W Oakmont Dr
- 12208 N 103rd Ave Unit 1
- 12013 N Hacienda Dr
- 12021 N Riviera Ct
- 12015 N Riviera Ct
- 12401 N Augusta Dr
- 12014 N 103rd Ave
- 12259 N Augusta Dr
