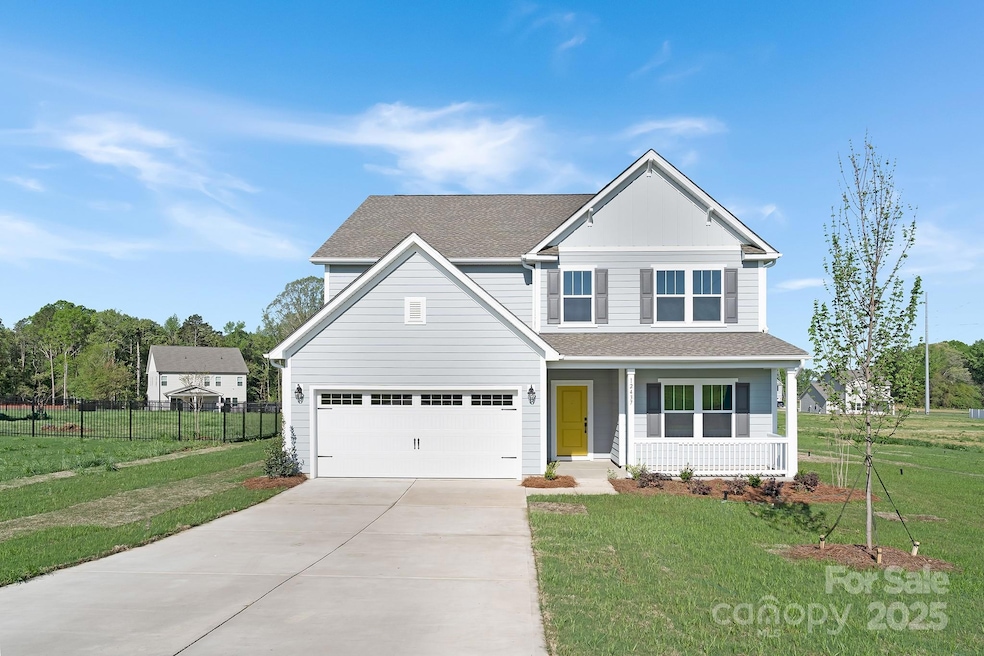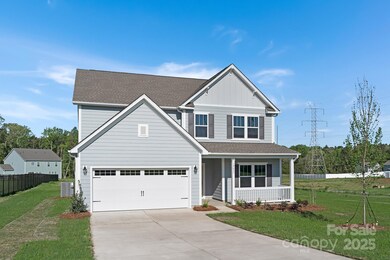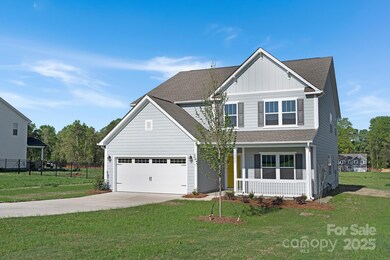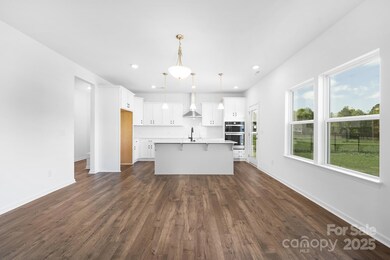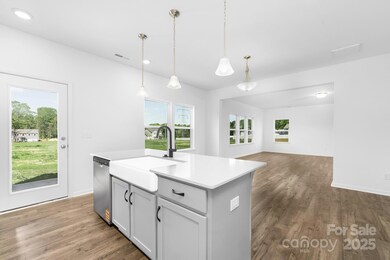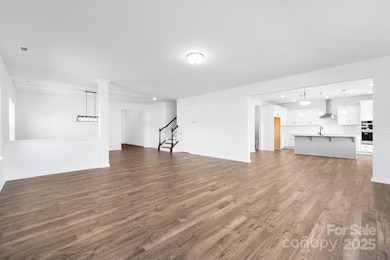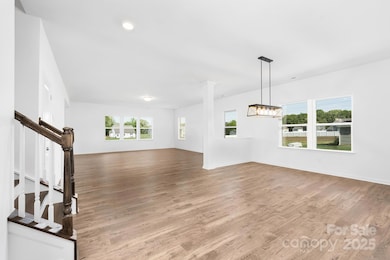12437 Walker Dr Unit 89 Stanfield, NC 28107
Estimated payment $3,464/month
Highlights
- New Construction
- Open Floorplan
- Traditional Architecture
- West Stanly Middle School Rated 9+
- Wooded Lot
- Front Porch
About This Home
This stunning 3,600 sq ft Winslow home is move-in ready and packed with impressive features. The main level offers a spacious guest bedroom, an oversized 2-car garage, and a gourmet kitchen with a large walk-in pantry, porcelain farm sink, wall oven, and microwave. Enjoy meals in the elegant dining room or cozy eat-in kitchen nook. Upstairs, the luxurious primary suite boasts a tray ceiling, sitting area, and a spa-like ensuite with a garden tub and separate walk-in shower. The second level also includes a versatile study, two additional bedrooms, two full baths, a convenient laundry room, and a fun-filled game room. Perfect for comfortable living and entertaining!
Home Details
Home Type
- Single Family
Year Built
- Built in 2025 | New Construction
Lot Details
- Wooded Lot
HOA Fees
- $42 Monthly HOA Fees
Parking
- 2 Car Attached Garage
- Driveway
Home Design
- Traditional Architecture
- Slab Foundation
Interior Spaces
- 2-Story Property
- Open Floorplan
- Insulated Windows
- Washer Hookup
Kitchen
- Built-In Oven
- Electric Cooktop
- Range Hood
- Microwave
- Plumbed For Ice Maker
- Dishwasher
- Kitchen Island
- Disposal
Flooring
- Laminate
- Tile
- Vinyl
Bedrooms and Bathrooms
- Walk-In Closet
Outdoor Features
- Patio
- Front Porch
Schools
- Stanfield Elementary School
- West Stanly Middle School
- West Stanly High School
Utilities
- Central Air
- Heat Pump System
- Electric Water Heater
- Septic Tank
- Cable TV Available
Community Details
- Braesael Management Association, Phone Number (704) 847-3507
- Built by True Homes
- Garmon Mill Estates Subdivision, Winslow 3503 Ea1 Eo Floorplan
- Mandatory home owners association
Listing and Financial Details
- Assessor Parcel Number 142163
Map
Home Values in the Area
Average Home Value in this Area
Property History
| Date | Event | Price | Change | Sq Ft Price |
|---|---|---|---|---|
| 04/20/2025 04/20/25 | Pending | -- | -- | -- |
| 04/14/2025 04/14/25 | Price Changed | $519,900 | -1.9% | $142 / Sq Ft |
| 04/03/2025 04/03/25 | For Sale | $529,900 | -- | $144 / Sq Ft |
Source: Canopy MLS (Canopy Realtor® Association)
MLS Number: 4242660
- 12137 Renee Ford Rd
- 11533 Valley Oaks Ln
- 11507 Valley Oaks Ln
- 361 Nance Rd
- 12136 Renee Ford Rd
- 8822 Crape Myrtle Dr
- 4734 Polk Ford Rd
- 4790 Polk Ford Rd
- 197 Park View Dr
- 6455 Honor Ave
- 6316 Honor Ave
- 6332 Honor Ave
- 6319 Honor Ave
- 331 Polk Ford Rd
- 6347 Honor Ave
- 6308 Honor Ave
- 6333 Honor Ave
- 4476 River Rd
- 00 W Stanly St
- 615 W Stanly St
