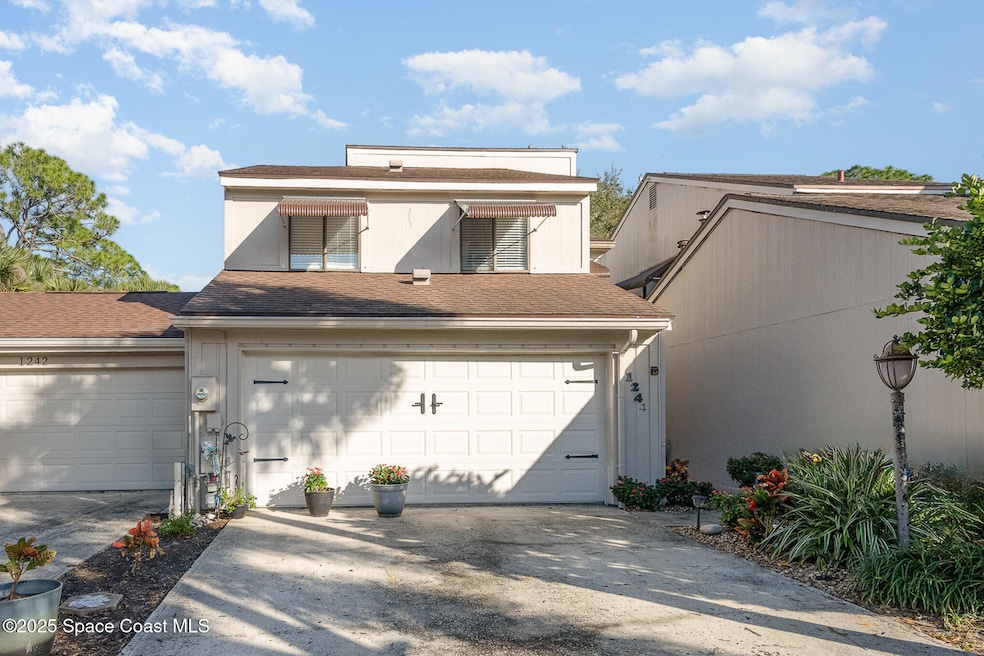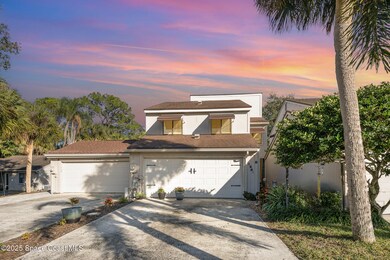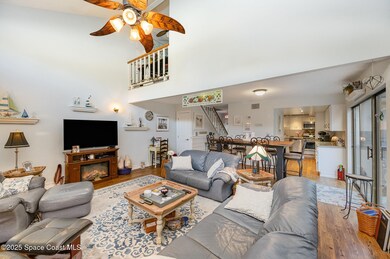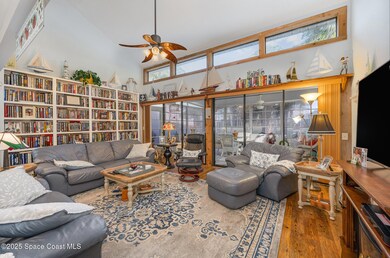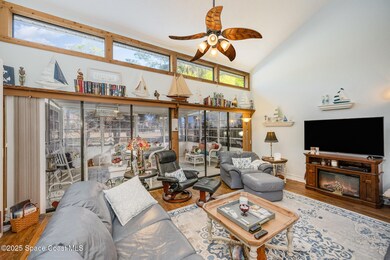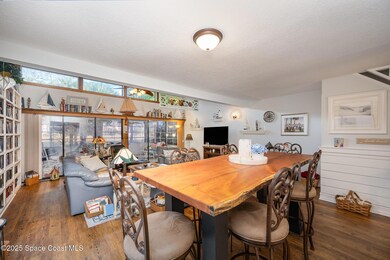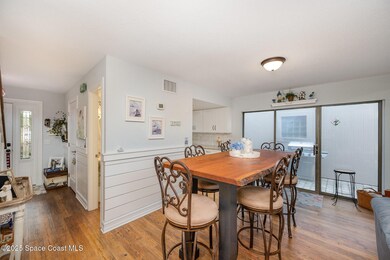
1244 Admiralty Blvd Rockledge, FL 32955
Highlights
- Golf Course View
- Open Floorplan
- Entrance Foyer
- Rockledge Senior High School Rated A-
- Vaulted Ceiling
- Tile Flooring
About This Home
As of April 2025PRIDE IN OWNERSHIP. This town home is heads above other town homes at this price level with a low HOA fee of $68 per month. Every room has been updated with ownership pride. Sit in your sun room looking at the Turtle Creek golfing fairway and live the dream. Great area and location close to all your needs including the Viera Mall, local restaurants, Cocoa Beach, and Patrick Space Force and Orlando Airport about a 45 minute drive. This home has it all for easy living.
Townhouse Details
Home Type
- Townhome
Est. Annual Taxes
- $1,709
Year Built
- Built in 1979 | Remodeled
Lot Details
- 3,485 Sq Ft Lot
- Street terminates at a dead end
- West Facing Home
- Many Trees
HOA Fees
Parking
- 2 Car Garage
- Garage Door Opener
Property Views
- Golf Course
- Woods
Home Design
- Frame Construction
- Shingle Roof
- Wood Siding
- Vinyl Siding
- Asphalt
Interior Spaces
- 1,638 Sq Ft Home
- 2-Story Property
- Open Floorplan
- Vaulted Ceiling
- Ceiling Fan
- Entrance Foyer
Kitchen
- Gas Oven
- Gas Cooktop
- Microwave
- Ice Maker
- Dishwasher
- Disposal
Flooring
- Carpet
- Tile
- Vinyl
Bedrooms and Bathrooms
- 2 Bedrooms
- Shower Only
Eco-Friendly Details
- Energy-Efficient Appliances
Schools
- Manatee Elementary School
- Kennedy Middle School
- Rockledge High School
Utilities
- Central Heating and Cooling System
- Heat Pump System
- Hot Water Heating System
- 220 Volts in Garage
- Gas Water Heater
Listing and Financial Details
- Assessor Parcel Number 25-36-21-50-00000.0-0023.00
Community Details
Overview
- Association fees include ground maintenance
- Admiralty Lakes Townhomes Association
- Admiralty Lakes Townhomes Phase 1 Subdivision
- Maintained Community
Pet Policy
- Dogs and Cats Allowed
Map
Home Values in the Area
Average Home Value in this Area
Property History
| Date | Event | Price | Change | Sq Ft Price |
|---|---|---|---|---|
| 04/16/2025 04/16/25 | Sold | $310,000 | -2.8% | $189 / Sq Ft |
| 02/26/2025 02/26/25 | Pending | -- | -- | -- |
| 12/27/2024 12/27/24 | For Sale | $319,000 | +459.6% | $195 / Sq Ft |
| 08/16/2012 08/16/12 | Sold | $57,000 | -24.0% | $35 / Sq Ft |
| 05/07/2012 05/07/12 | Pending | -- | -- | -- |
| 11/22/2011 11/22/11 | For Sale | $75,000 | -- | $46 / Sq Ft |
Tax History
| Year | Tax Paid | Tax Assessment Tax Assessment Total Assessment is a certain percentage of the fair market value that is determined by local assessors to be the total taxable value of land and additions on the property. | Land | Improvement |
|---|---|---|---|---|
| 2023 | $1,750 | $143,660 | $0 | $0 |
| 2022 | $1,632 | $139,480 | $0 | $0 |
| 2021 | $1,652 | $135,420 | $0 | $0 |
| 2020 | $1,650 | $133,560 | $0 | $0 |
| 2019 | $1,636 | $130,560 | $43,000 | $87,560 |
| 2018 | $1,489 | $128,780 | $45,000 | $83,780 |
| 2017 | $2,052 | $118,260 | $45,000 | $73,260 |
| 2016 | $1,822 | $90,680 | $22,000 | $68,680 |
| 2015 | $1,848 | $89,330 | $22,000 | $67,330 |
| 2014 | $1,705 | $81,490 | $22,000 | $59,490 |
Mortgage History
| Date | Status | Loan Amount | Loan Type |
|---|---|---|---|
| Previous Owner | $84,800 | New Conventional | |
| Previous Owner | $83,282 | No Value Available |
Deed History
| Date | Type | Sale Price | Title Company |
|---|---|---|---|
| Deed | $100 | None Listed On Document | |
| Quit Claim Deed | $100 | None Listed On Document | |
| Warranty Deed | -- | Attorney | |
| Warranty Deed | $84,000 | -- |
Similar Home in Rockledge, FL
Source: Space Coast MLS (Space Coast Association of REALTORS®)
MLS Number: 1032748
APN: 25-36-21-50-00000.0-0023.00
- 1216 Admiralty Blvd
- 3868 Lexmark Ln Unit 306
- 1626 Peregrine Cir Unit 101
- 1626 Peregrine Cir Unit 305
- 3848 Lexmark Ln Unit 207
- 3848 Lexmark Ln Unit 303
- 1576 Peregrine Cir Unit 103
- 1345 Lara Cir Unit 104
- 1308 Outrigger Cir
- 1405 Lara Cir Unit 105
- 1388 Indian Oaks Blvd Unit 31
- 1386 Indian Oaks Blvd Unit 49
- 1430 Lara Cir Unit 103
- 1397 Pheasant Run
- 1365 Indian Oaks Blvd
- 820 Barnes Blvd
- 820 Barnes Blvd Unit C-20
- 820C Barnes Blvd Unit Lot C-15
- 3951 Playa Del Sol Dr Unit 201
- 3951 Playa Del Sol Dr Unit 203
