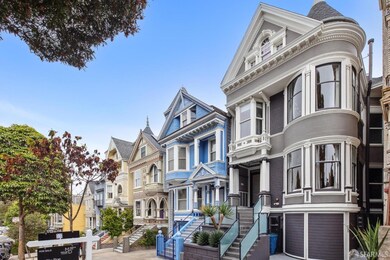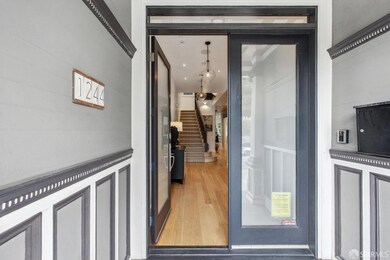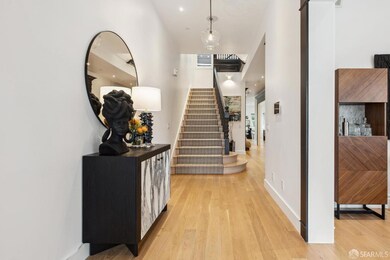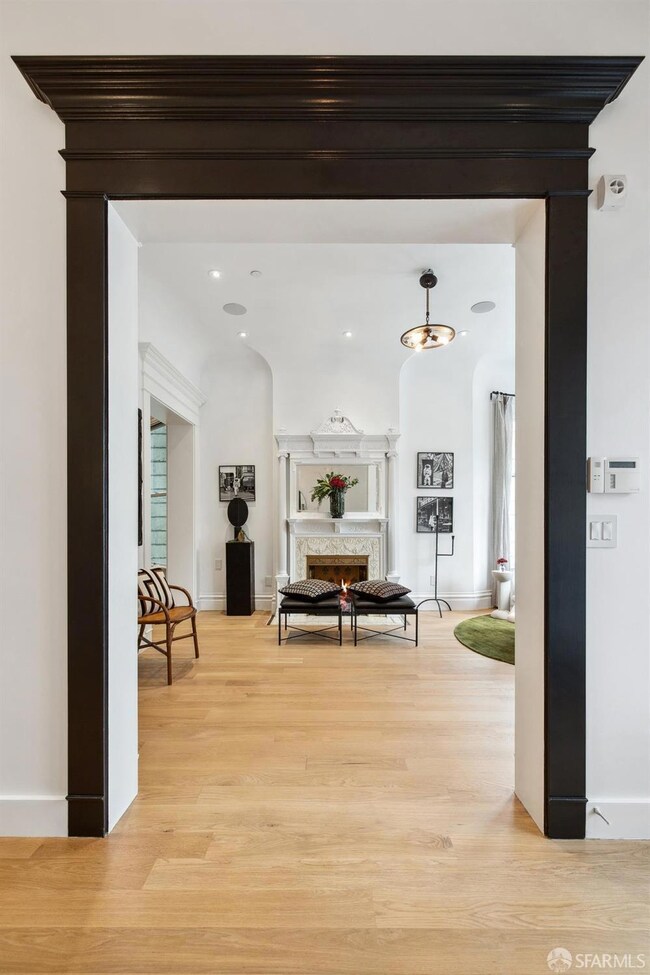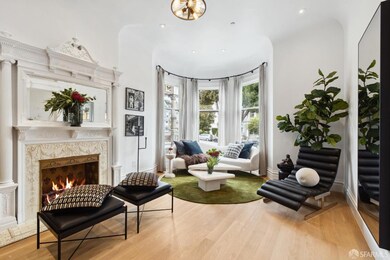
1244 Masonic Ave San Francisco, CA 94117
Buena Vista/Ashbury Heights NeighborhoodHighlights
- Two Primary Bedrooms
- Built-In Refrigerator
- Wood Flooring
- McKinley Elementary School Rated A
- Soaking Tub in Primary Bathroom
- 3-minute walk to Golden Gate Park - Robin Williams Meadow
About This Home
As of October 20245156 Sq. Ft. of a full scale rebuild in 2014, flush with iconic Victorian detail, this magnificent 5+ bedroom customized home is perfect for entertaining and large families, featuring a second legal guest unit on ground level with its own new kitchen, living room with fireplace and two bathrooms. Striking details showcase Victorian style architecture, yet modernized throughout, this home's grand floor plan was thoughtfully designed throughout its 4 levels. The main level features a light filled formal living room and dining room, a large open chef's kitchen complete with custom cabinetry, Wolf & Sub Zero appliances, and Carrera marble countertops. Indoor / outdoor living can be yours as the Kitchen and family room offer direct access to the large Flora Grubb landscaped terrace. Upper level offers 3 generous bedrooms, 2 baths, including the luxe Primary suite. The penthouse level features a family room and 2 additional bedrooms. You'll find a one car garage and a driveway that can fit a second car. Located in the heart of the city with easy access to Cole Valley, Ashbury Heights, and Golden Gate Park.
Home Details
Home Type
- Single Family
Est. Annual Taxes
- $49,360
Year Built
- Built in 1900
Lot Details
- 2,495 Sq Ft Lot
Home Design
- Victorian Architecture
Interior Spaces
- 5,156 Sq Ft Home
- Great Room
- Family Room
- Living Room
- Formal Dining Room
- Den
- Laundry Room
Kitchen
- Breakfast Area or Nook
- Built-In Gas Oven
- Range Hood
- Built-In Refrigerator
- Dishwasher
- Kitchen Island
- Disposal
Flooring
- Wood
- Tile
Bedrooms and Bathrooms
- Double Master Bedroom
- Walk-In Closet
- In-Law or Guest Suite
- Dual Vanity Sinks in Primary Bathroom
- Soaking Tub in Primary Bathroom
- Separate Shower
Parking
- 2 Car Garage
- Garage Door Opener
- Open Parking
Listing and Financial Details
- Assessor Parcel Number 1243-022
Map
Home Values in the Area
Average Home Value in this Area
Property History
| Date | Event | Price | Change | Sq Ft Price |
|---|---|---|---|---|
| 10/22/2024 10/22/24 | Sold | $4,500,000 | +5.9% | $873 / Sq Ft |
| 10/02/2024 10/02/24 | Pending | -- | -- | -- |
| 09/21/2024 09/21/24 | For Sale | $4,250,000 | +254.2% | $824 / Sq Ft |
| 04/13/2012 04/13/12 | Sold | $1,200,000 | 0.0% | $376 / Sq Ft |
| 03/28/2012 03/28/12 | Pending | -- | -- | -- |
| 02/29/2012 02/29/12 | For Sale | $1,200,000 | -- | $376 / Sq Ft |
Tax History
| Year | Tax Paid | Tax Assessment Tax Assessment Total Assessment is a certain percentage of the fair market value that is determined by local assessors to be the total taxable value of land and additions on the property. | Land | Improvement |
|---|---|---|---|---|
| 2024 | $49,360 | $4,146,292 | $2,902,407 | $1,243,885 |
| 2023 | $48,639 | $4,064,994 | $2,845,498 | $1,219,496 |
| 2022 | $47,749 | $3,985,289 | $2,789,704 | $1,195,585 |
| 2021 | $47,312 | $3,907,147 | $2,735,004 | $1,172,143 |
| 2020 | $47,136 | $3,867,085 | $2,706,960 | $1,160,125 |
| 2019 | $45,511 | $3,791,261 | $2,653,883 | $1,137,378 |
| 2018 | $43,971 | $3,716,924 | $2,601,847 | $1,115,077 |
| 2017 | $43,156 | $3,644,044 | $2,550,831 | $1,093,213 |
| 2016 | $42,520 | $3,572,593 | $2,500,815 | $1,071,778 |
| 2015 | $41,997 | $3,518,930 | $2,463,251 | $1,055,679 |
| 2014 | $40,888 | $3,450,000 | $2,415,000 | $1,035,000 |
Mortgage History
| Date | Status | Loan Amount | Loan Type |
|---|---|---|---|
| Open | $2,500,000 | New Conventional | |
| Previous Owner | $311,500 | Adjustable Rate Mortgage/ARM | |
| Previous Owner | $2,435,000 | Adjustable Rate Mortgage/ARM | |
| Previous Owner | $2,435,000 | Adjustable Rate Mortgage/ARM | |
| Previous Owner | $200,000 | Future Advance Clause Open End Mortgage | |
| Previous Owner | $2,415,000 | Adjustable Rate Mortgage/ARM | |
| Previous Owner | $750,000 | Construction | |
| Previous Owner | $840,000 | Purchase Money Mortgage |
Deed History
| Date | Type | Sale Price | Title Company |
|---|---|---|---|
| Grant Deed | -- | First American Title | |
| Interfamily Deed Transfer | -- | None Available | |
| Grant Deed | $3,450,000 | Old Republic Title Company | |
| Grant Deed | $1,200,000 | Old Republic Title Company | |
| Quit Claim Deed | -- | None Available | |
| Interfamily Deed Transfer | -- | None Available |
Similar Homes in San Francisco, CA
Source: San Francisco Association of REALTORS® MLS
MLS Number: 424066058
APN: 1243-022
- 159 Central Ave
- 1024 Masonic Ave
- 1524-1528 Haight St
- 1308a Page St
- 35 Frederick St
- 117A Frederick St
- 117 Frederick St
- 117 Frederick St Unit A
- 1787 Oak St
- 1736 Fell St
- 1524 Waller St
- 418 Central Ave
- 1465 Masonic Ave Unit 2
- 64 Baker St
- 1930 Hayes St Unit 4
- 647 Cole St
- 355 Buena Vista Ave E Unit 701W
- 1209 Oak St Unit 2
- 205-207 Downey St
- 37 Ashbury Terrace

