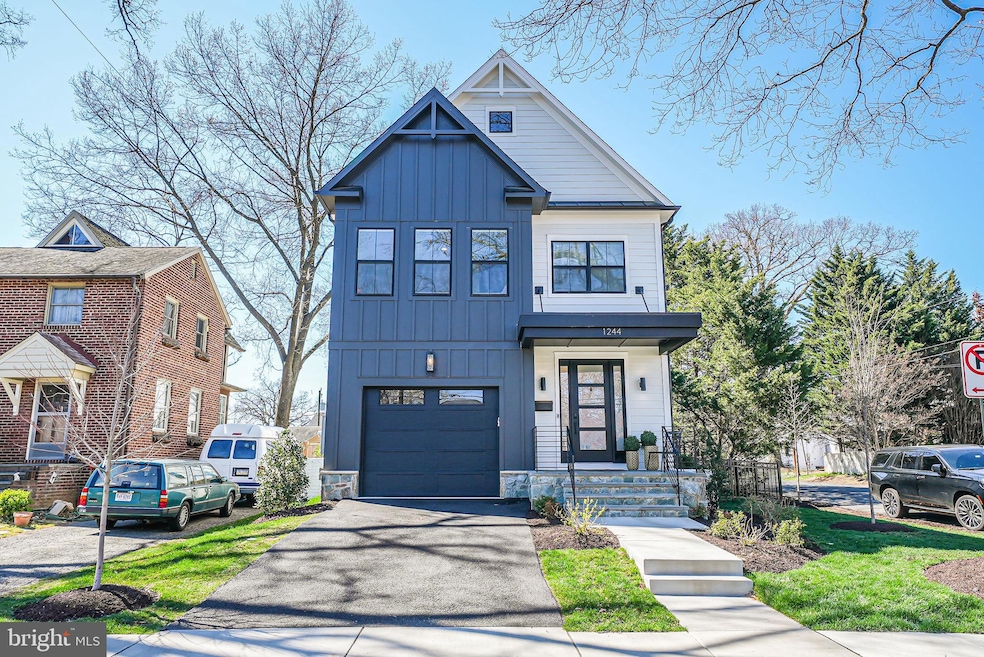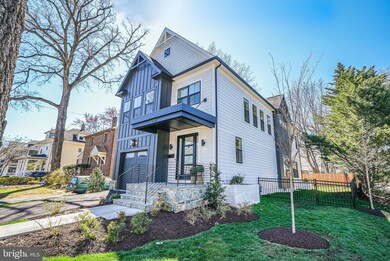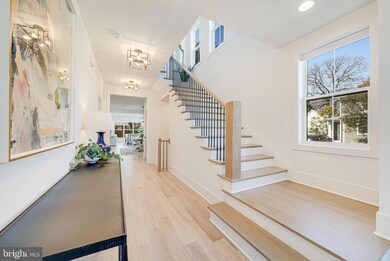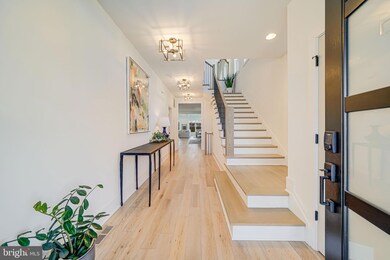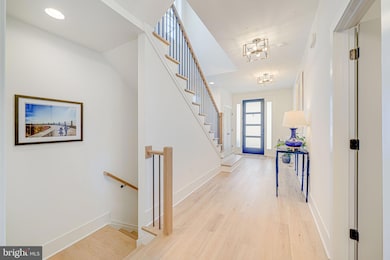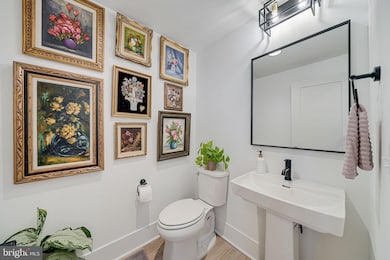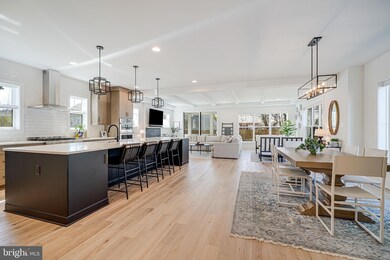
1244 N Utah St Arlington, VA 22201
Ballston NeighborhoodEstimated payment $14,220/month
Highlights
- Open Floorplan
- Contemporary Architecture
- Wood Flooring
- Glebe Elementary School Rated A
- Recreation Room
- Ceiling height of 9 feet or more
About This Home
LIKE-NEW CONSTRUCTION IN THE HEART OF BALLSTON! Built in 2023 by Beacon Crest Homes, this light filled home rests on a 5,850 sf corner lot with a 10/10 walkability score. Contemporary architecture, spacious living areas and bedrooms, and luxury throughout. The gourmet kitchen features an oversized island, plenty of storage, top of the line appliances and walk in pantry. The large family room/kitchen/dining space is perfect for entertaining. With warm weather on the way, the newly screened-in porch accessible from the living room, is the perfect spot to spend your time.
The second level offers 3 large bedrooms, one with an en-suite bathroom, and the other two sharing a spacious jack-and-jill. The primary bedroom boasts a large walk-in closet, gorgeous light, electric window shades and luxurious bathroom. You will find a free-standing soaking tub, his and her sinks, and shower. Completing the second level is the laundry room which offers functionality, beautiful natural light and a front-loading washer and dryer.
The lower level has great storage areas, a bedroom and adjoining full bathroom, as well as a spacious living area/rec room.
2 blocks from Washington Liberty HS, minutes to the Ballston Metro station and all the enjoyment of Ballston Quarter, easy access to route 66, and Clarenford Station Park/Playground practically in your backyard. Do not miss out on this stunning Ballston home.
Home Details
Home Type
- Single Family
Est. Annual Taxes
- $19,930
Year Built
- Built in 2023
Lot Details
- East Facing Home
- Property is zoned R-5
Parking
- 1 Car Direct Access Garage
- Parking Storage or Cabinetry
- Front Facing Garage
- Garage Door Opener
- Driveway
Home Design
- Contemporary Architecture
- Architectural Shingle Roof
- Vinyl Siding
- Asphalt
Interior Spaces
- Property has 3 Levels
- Open Floorplan
- Ceiling height of 9 feet or more
- Window Treatments
- Mud Room
- Living Room
- Dining Room
- Recreation Room
- Screened Porch
- Storage Room
- Wood Flooring
Kitchen
- Gas Oven or Range
- Built-In Range
- Stove
- Range Hood
- Built-In Microwave
- Ice Maker
- ENERGY STAR Qualified Dishwasher
- Stainless Steel Appliances
- Disposal
Bedrooms and Bathrooms
- En-Suite Primary Bedroom
- En-Suite Bathroom
- Walk-In Closet
- Soaking Tub
- Walk-in Shower
Laundry
- Laundry Room
- Laundry on upper level
- Front Loading Dryer
- Front Loading Washer
Finished Basement
- Heated Basement
- Interior Basement Entry
- Sump Pump
- Basement Windows
Accessible Home Design
- Level Entry For Accessibility
Schools
- Glebe Elementary School
- Dorothy Hamm Middle School
- Washington-Liberty High School
Utilities
- Air Source Heat Pump
- Programmable Thermostat
- Tankless Water Heater
- Natural Gas Water Heater
Community Details
- No Home Owners Association
- Ballston Subdivision
Listing and Financial Details
- Tax Lot 3O7
- Assessor Parcel Number 14-008-012
Map
Home Values in the Area
Average Home Value in this Area
Tax History
| Year | Tax Paid | Tax Assessment Tax Assessment Total Assessment is a certain percentage of the fair market value that is determined by local assessors to be the total taxable value of land and additions on the property. | Land | Improvement |
|---|---|---|---|---|
| 2024 | $19,930 | $1,929,300 | $784,700 | $1,144,600 |
| 2023 | $9,182 | $891,500 | $774,700 | $116,800 |
| 2022 | $7,965 | $773,300 | $719,700 | $53,600 |
| 2021 | $7,647 | $742,400 | $690,000 | $52,400 |
| 2020 | $7,361 | $717,400 | $665,000 | $52,400 |
| 2019 | $7,207 | $702,400 | $650,000 | $52,400 |
| 2018 | $6,935 | $689,400 | $625,000 | $64,400 |
| 2017 | $6,483 | $644,400 | $580,000 | $64,400 |
| 2016 | $6,395 | $645,300 | $580,000 | $65,300 |
| 2015 | $6,066 | $609,000 | $540,000 | $69,000 |
| 2014 | $5,547 | $556,900 | $485,000 | $71,900 |
Property History
| Date | Event | Price | Change | Sq Ft Price |
|---|---|---|---|---|
| 04/03/2025 04/03/25 | For Sale | $2,250,000 | +13.6% | $543 / Sq Ft |
| 07/21/2023 07/21/23 | Sold | $1,980,000 | 0.0% | $478 / Sq Ft |
| 06/09/2023 06/09/23 | Pending | -- | -- | -- |
| 06/09/2023 06/09/23 | Off Market | $1,980,000 | -- | -- |
| 04/27/2023 04/27/23 | For Sale | $1,999,000 | 0.0% | $482 / Sq Ft |
| 06/15/2017 06/15/17 | Rented | $2,430 | -2.8% | -- |
| 05/23/2017 05/23/17 | Under Contract | -- | -- | -- |
| 02/24/2017 02/24/17 | For Rent | $2,500 | -- | -- |
Deed History
| Date | Type | Sale Price | Title Company |
|---|---|---|---|
| Special Warranty Deed | $1,980,000 | Stewart Title Guaranty Company | |
| Deed | -- | Stewart Title | |
| Deed | $156,000 | -- |
Mortgage History
| Date | Status | Loan Amount | Loan Type |
|---|---|---|---|
| Open | $1,485,000 | New Conventional | |
| Previous Owner | $150,750 | Purchase Money Mortgage | |
| Previous Owner | $117,000 | No Value Available |
Similar Homes in Arlington, VA
Source: Bright MLS
MLS Number: VAAR2055238
APN: 14-008-012
- 1235 N Taylor St
- 1129 N Utah St
- 1120 N Taylor St Unit 3
- 1412 N Wakefield St
- 1112 N Utah St
- 4116 Washington Blvd
- 1116 A N Stafford St
- 1050 N Taylor St Unit 1412
- 1050 N Taylor St Unit 1103
- 1045 N Utah St Unit 2209
- 4103 11th Place N
- 1001 N Vermont St Unit 608
- 1001 N Vermont St Unit 312
- 4409 17th St N
- 1029 N Stuart St Unit 209
- 1020 N Stafford St Unit 409
- 4017 11th St N
- 4011 11th St N
- 4803 Washington Blvd
- 1000 N Randolph St Unit 209
