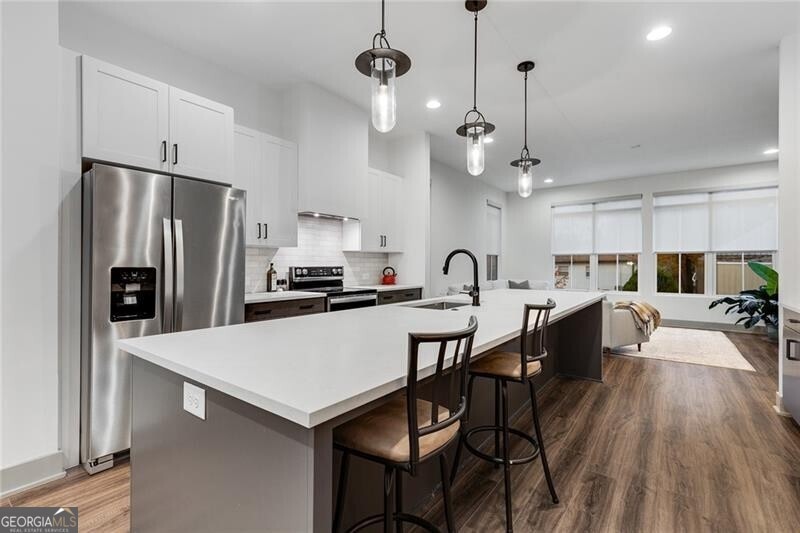Welcome to Oxley Edgewood! You're going to love 1244 Oxley, a three bedroom three and 1/2 bath townhome located in sought after Edgewood. First floor consist of a two car (two car width not tandem parking) garage which is EV charge ready. Also a full bedroom and bath perfect as a guest room or office. Second floor consist of main living area with a gourmet kitchen with ample cabinets and counter space plus a walk in pantry. This floor also has a comfortable sized, light filled living room on one end with a great dining room space on the other. You also have a half bathroom nook which has a great set up area for a bar or could be turned into a desk area. Upstairs your master bedroom has two separate custom built walk in closets separate from spa like master bathroom. Secondary en-suite bedroom also upstairs as well are your laundry area. Oxley Edgewood also has an awesome community area with corn hole, fire pit and grilling station as well as a separate dog park on property. Close to shopping, Target, Kroger, and Lowes and the Atlanta Beltine

