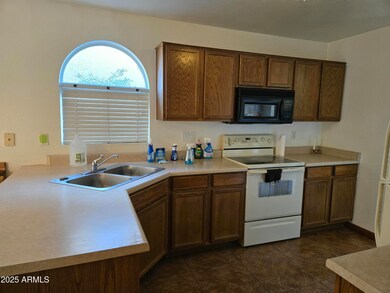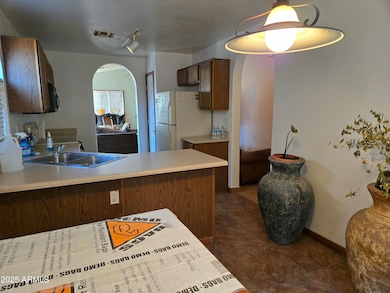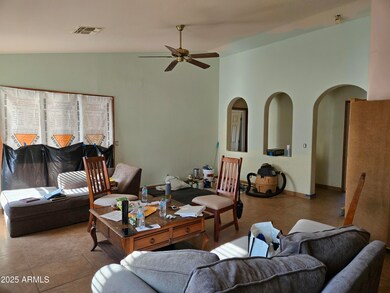
1244 S Portland Ave Unit 1 Gilbert, AZ 85296
Morrison Ranch NeighborhoodHighlights
- Vaulted Ceiling
- Furnished
- 2 Car Direct Access Garage
- Higley Traditional Academy Rated A
- Covered patio or porch
- Eat-In Kitchen
About This Home
As of February 2025Investor's special. This home has great bones, and needs a bit of TLC. This 3 bedroom, 2 bathroom home is one of the smallest in the neighborhood, which is the best position to be in. It is in a fabulous location across Greenfield from Crossroads District Park, a few turns from the 202 freeway, and a few minute drive from San Tan Village. The subdivision has basketball, a soccer field and a ramada. Gas is off to home.
Home Details
Home Type
- Single Family
Est. Annual Taxes
- $1,364
Year Built
- Built in 1998
Lot Details
- 5,493 Sq Ft Lot
- Desert faces the front and back of the property
- Block Wall Fence
- Grass Covered Lot
HOA Fees
- $53 Monthly HOA Fees
Parking
- 2 Car Direct Access Garage
- Garage Door Opener
Home Design
- Fixer Upper
- Wood Frame Construction
- Tile Roof
- Stucco
Interior Spaces
- 1,433 Sq Ft Home
- 1-Story Property
- Furnished
- Vaulted Ceiling
- Ceiling Fan
- Double Pane Windows
- Tile Flooring
Kitchen
- Eat-In Kitchen
- Breakfast Bar
- Built-In Microwave
- Laminate Countertops
Bedrooms and Bathrooms
- 3 Bedrooms
- Primary Bathroom is a Full Bathroom
- 2 Bathrooms
- Dual Vanity Sinks in Primary Bathroom
Schools
- Higley Traditional Academy Elementary And Middle School
- Williams Field High School
Utilities
- Refrigerated Cooling System
- Heating System Uses Natural Gas
- High Speed Internet
- Cable TV Available
Additional Features
- No Interior Steps
- Covered patio or porch
- Property is near a bus stop
Listing and Financial Details
- Tax Lot 10
- Assessor Parcel Number 304-27-045
Community Details
Overview
- Association fees include ground maintenance
- Focus Mgmt Association, Phone Number (602) 635-9777
- Built by Hancock Homes
- Greenfield Lakes Parcel 5 Unit 1 Subdivision
Recreation
- Community Playground
Map
Home Values in the Area
Average Home Value in this Area
Property History
| Date | Event | Price | Change | Sq Ft Price |
|---|---|---|---|---|
| 02/13/2025 02/13/25 | Sold | $393,000 | -6.4% | $274 / Sq Ft |
| 01/21/2025 01/21/25 | Pending | -- | -- | -- |
| 01/13/2025 01/13/25 | For Sale | $420,000 | -- | $293 / Sq Ft |
Tax History
| Year | Tax Paid | Tax Assessment Tax Assessment Total Assessment is a certain percentage of the fair market value that is determined by local assessors to be the total taxable value of land and additions on the property. | Land | Improvement |
|---|---|---|---|---|
| 2025 | $1,364 | $16,801 | -- | -- |
| 2024 | $1,370 | $16,001 | -- | -- |
| 2023 | $1,370 | $30,400 | $6,080 | $24,320 |
| 2022 | $1,310 | $22,600 | $4,520 | $18,080 |
| 2021 | $1,344 | $21,460 | $4,290 | $17,170 |
| 2020 | $1,368 | $19,610 | $3,920 | $15,690 |
| 2019 | $1,324 | $17,560 | $3,510 | $14,050 |
| 2018 | $1,277 | $16,450 | $3,290 | $13,160 |
| 2017 | $1,232 | $15,020 | $3,000 | $12,020 |
| 2016 | $1,254 | $14,620 | $2,920 | $11,700 |
| 2015 | $1,094 | $13,580 | $2,710 | $10,870 |
Mortgage History
| Date | Status | Loan Amount | Loan Type |
|---|---|---|---|
| Open | $27,716,806 | New Conventional | |
| Previous Owner | $667,500 | Reverse Mortgage Home Equity Conversion Mortgage | |
| Previous Owner | $85,000 | New Conventional | |
| Previous Owner | $70,700 | New Conventional | |
| Previous Owner | $65,000 | New Conventional | |
| Previous Owner | $134,400 | Fannie Mae Freddie Mac | |
| Previous Owner | $132,000 | Unknown | |
| Previous Owner | $128,250 | New Conventional | |
| Previous Owner | $119,600 | No Value Available | |
| Previous Owner | $107,669 | FHA |
Deed History
| Date | Type | Sale Price | Title Company |
|---|---|---|---|
| Warranty Deed | $393,000 | Os National | |
| Warranty Deed | -- | -- | |
| Warranty Deed | $135,000 | Security Title Agency | |
| Interfamily Deed Transfer | -- | Century Title Agency Inc | |
| Warranty Deed | $108,482 | Lawyers Title Of Arizona Inc | |
| Warranty Deed | -- | Lawyers Title Of Arizona Inc |
Similar Homes in the area
Source: Arizona Regional Multiple Listing Service (ARMLS)
MLS Number: 6804349
APN: 304-27-045
- 2551 E Kent Ave
- 2546 E Camellia Dr Unit 2
- 2561 E Jasper Dr
- 2245 E Sherri Dr
- 2350 E Nunneley Ct
- 2217 E Devon Ct
- 2319 E San Tan Dr
- 2541 E Stottler Dr
- 2643 E Tamarisk St
- 2701 E Hobart St
- 2626 E Valencia St
- 2621 E Stottler Dr
- 2721 E Tamarisk St
- 940 S Canal Dr
- 2773 E Hobart St
- 2064 E Devon Rd
- 2733 E Virginia St
- 2778 E Devon Ct
- 2028 E Devon Rd
- 2646 E Megan St






