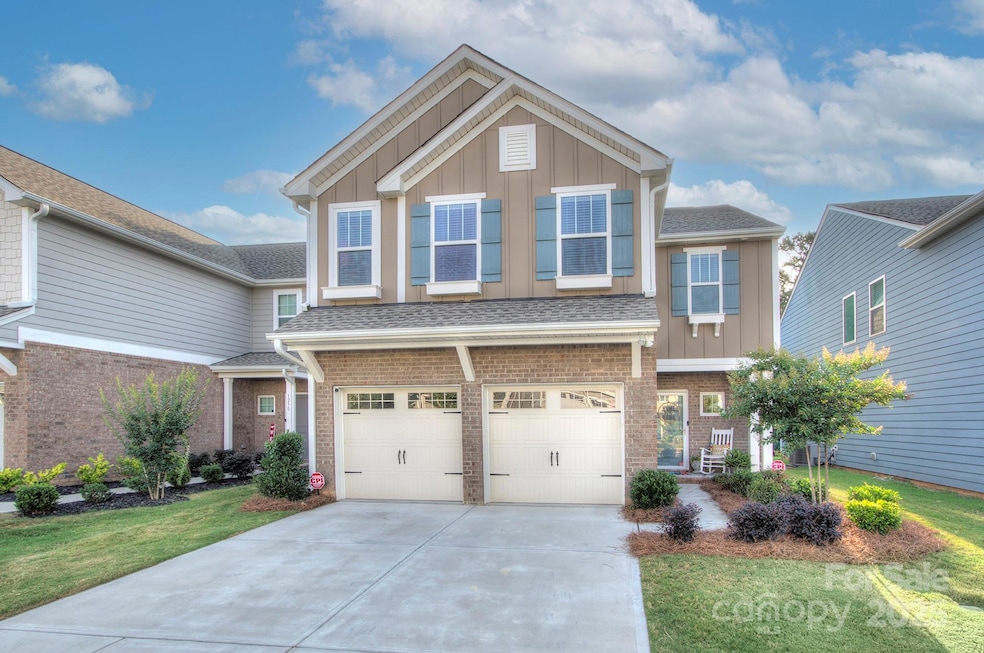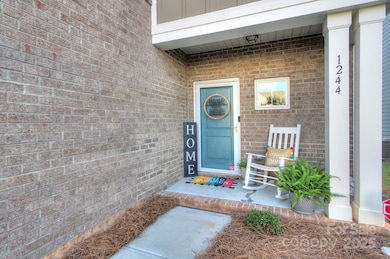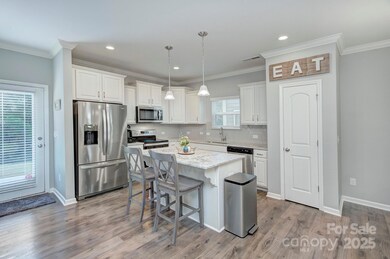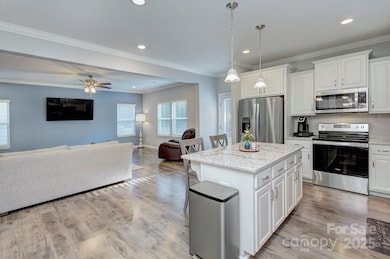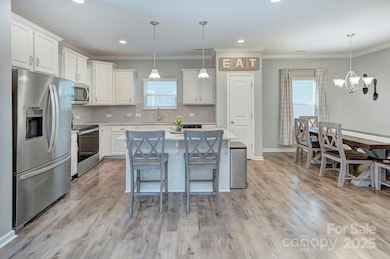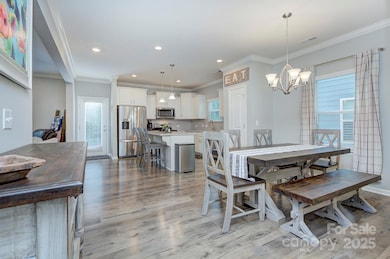
1244 Scotch Meadows Loop Monroe, NC 28110
Estimated payment $2,443/month
Highlights
- Transitional Architecture
- Mud Room
- 2 Car Attached Garage
- Unionville Elementary School Rated A-
- Covered patio or porch
- Tile Flooring
About This Home
Price Improvement! Don't miss this beautiful kitchen featuring upgraded stacked cabinetry, soft-close drawers/doors, upgraded quartz countertops, SS appliances, a pantry and island. The spacious family room has additional windows for great natural light and open to the kitchen/eat-in dining area, creating a perfect space for entertaining. A great drop zone entry from the garage and half bath round out the main floor. Primary bedroom has two very large walk in closets, luxury owner's bath featuring tiled flooring, upgraded 60” semi-frameless shower door, and garden tub. Bedrooms 2/3 with walk in closets share a full bath with dual sinks. Laundry with tile flooring, cabinets and folding area. Loft area-perfect office/playroom/media space. Step out to an extended patio with wiring already in place for a hot tub. Jump on the Monroe connector for a fast commute into Matthews or this property is a few minutes into downtown Monroe for restaurants/shopping.
Listing Agent
NextHome Paramount Brokerage Email: Trish4realestate@gmail.com License #218200

Home Details
Home Type
- Single Family
Est. Annual Taxes
- $3,126
Year Built
- Built in 2022
Lot Details
- Lot Dimensions are 41x113x41x112
- Property is zoned RA40
HOA Fees
- $33 Monthly HOA Fees
Parking
- 2 Car Attached Garage
- Front Facing Garage
Home Design
- Transitional Architecture
- Brick Exterior Construction
- Slab Foundation
- Composition Roof
Interior Spaces
- 2-Story Property
- Insulated Windows
- Mud Room
- Electric Dryer Hookup
Kitchen
- Electric Oven
- Electric Cooktop
- Microwave
- Dishwasher
Flooring
- Tile
- Vinyl
Bedrooms and Bathrooms
- 3 Bedrooms
- Split Bedroom Floorplan
Outdoor Features
- Covered patio or porch
Schools
- Unionville Elementary School
- Piedmont Middle School
- Piedmont High School
Utilities
- Central Air
- Vented Exhaust Fan
- Heat Pump System
- Underground Utilities
- Electric Water Heater
- Cable TV Available
Community Details
- Braesael Management Association, Phone Number (704) 847-3507
- Built by True Homes
- Scotch Meadows Subdivision
- Mandatory home owners association
Listing and Financial Details
- Assessor Parcel Number 09-143-099
Map
Home Values in the Area
Average Home Value in this Area
Tax History
| Year | Tax Paid | Tax Assessment Tax Assessment Total Assessment is a certain percentage of the fair market value that is determined by local assessors to be the total taxable value of land and additions on the property. | Land | Improvement |
|---|---|---|---|---|
| 2024 | $3,126 | $286,700 | $47,500 | $239,200 |
| 2023 | $3,126 | $286,700 | $47,500 | $239,200 |
| 2022 | $518 | $47,500 | $47,500 | $0 |
Property History
| Date | Event | Price | Change | Sq Ft Price |
|---|---|---|---|---|
| 04/15/2025 04/15/25 | Pending | -- | -- | -- |
| 04/12/2025 04/12/25 | Price Changed | $385,000 | -1.3% | $165 / Sq Ft |
| 03/29/2025 03/29/25 | Price Changed | $390,000 | -2.5% | $167 / Sq Ft |
| 02/26/2025 02/26/25 | Price Changed | $400,000 | -1.2% | $172 / Sq Ft |
| 02/15/2025 02/15/25 | For Sale | $405,000 | -- | $174 / Sq Ft |
Deed History
| Date | Type | Sale Price | Title Company |
|---|---|---|---|
| Warranty Deed | $373,000 | -- |
Mortgage History
| Date | Status | Loan Amount | Loan Type |
|---|---|---|---|
| Open | $82,785 | No Value Available |
Similar Homes in the area
Source: Canopy MLS (Canopy Realtor® Association)
MLS Number: 4219584
APN: 09-143-099
- 1244 Scotch Meadows Loop
- 5021 Markfield Ln
- 837 Sikes Mill Rd
- 835 & 837 Sikes Mill Rd
- 835 Sikes Mill Rd
- 3113 Concord Hwy
- 4812 Campobello Dr
- 910 Fowler Rd
- 920 Clementine Rd
- 4017 Avis Way
- 3708 Secrest Shortcut Rd
- 3915 Allenby Place
- 4427 Allenby Place
- 3816 Sonoma Way
- 4342 Allenby Place
- 000 Winchester Rd Unit 2
- 000 Winchester Rd Unit 1
- 509 Baucom Deese Rd
- 2707 Aubrey St
- 3613 Savannah Way
