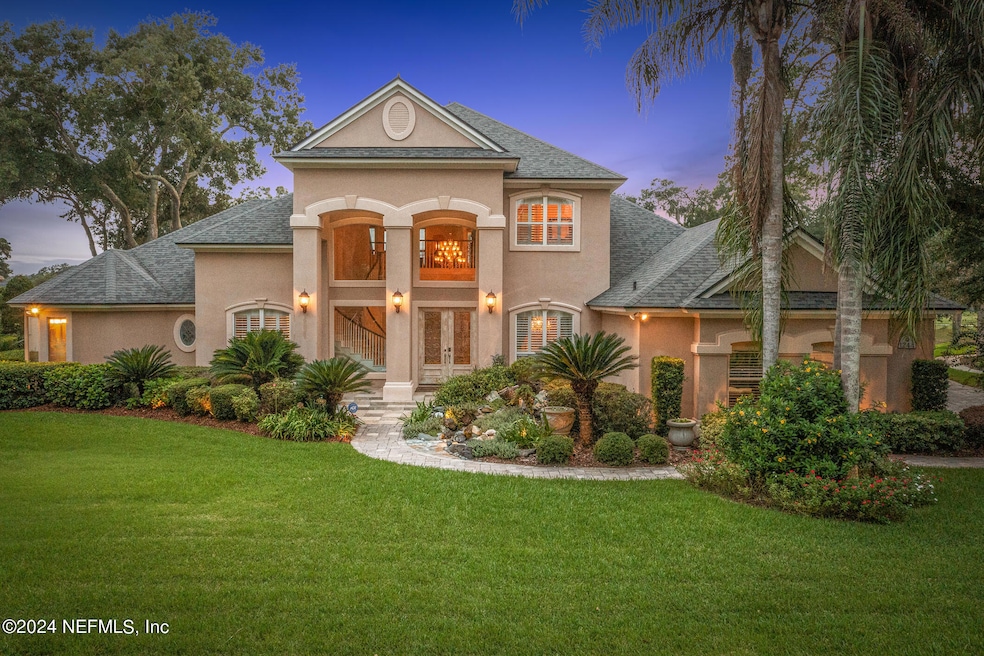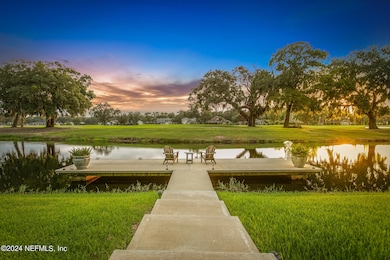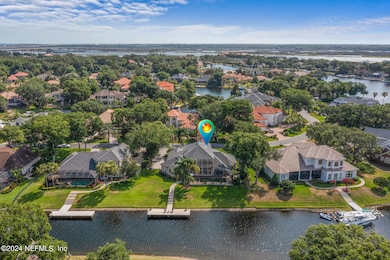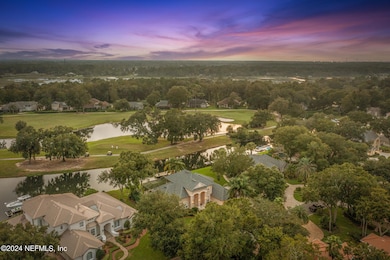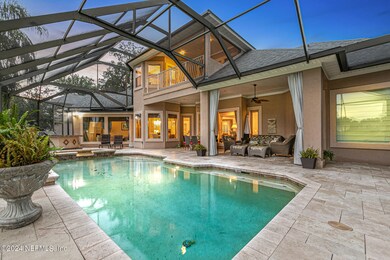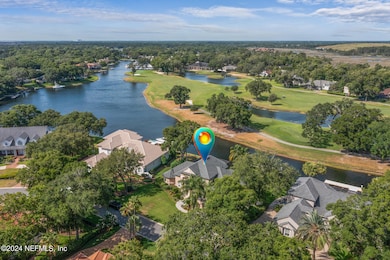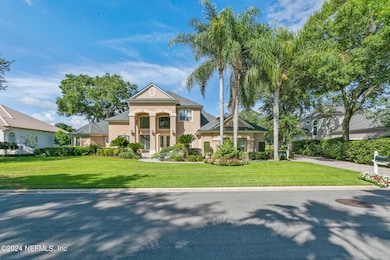
1244 Windsor Harbor Dr Jacksonville, FL 32225
Girvin NeighborhoodEstimated payment $13,246/month
Highlights
- 40 Feet of Waterfront
- Property has ocean access
- Golf Course Community
- Marina
- Boat Dock
- Boat Slip
About This Home
Welcome to this extraordinary waterfront estate, perfectly nestled on a serene, spring-fed lagoon with sweeping water views and a picturesque golf course backdrop across the way. This 4-bedroom, 4-bathroom home with a dedicated office offers luxury in the sought-after Queens Harbour Yacht & Country Club.
The backyard is a true retreat, featuring a screened-in lanai, in-ground pool, and spa, all upgraded with a new motor (August 2023) and surrounded by a stunning Travertine deck. Boating enthusiasts will love the private 40-foot dock and navigable waters. Entertain outdoors with a fully equipped kitchen, ideal for enjoying waterfront dining.The interior boasts a new cooktop and extractor (2022), water heater (2022), and updated HVAC units (upstairs 2020, downstairs 2018). The outdoor area includes a new water feature (2023), and the roof was replaced in 2017. This estate combines lagoon-side tranquility and golf course views for an unmatched lifestyle of luxury.
Home Details
Home Type
- Single Family
Est. Annual Taxes
- $14,604
Year Built
- Built in 1997
Lot Details
- 0.39 Acre Lot
- 40 Feet of Waterfront
- Home fronts navigable water
- Property fronts an intracoastal waterway
- Cul-De-Sac
HOA Fees
- $330 Monthly HOA Fees
Parking
- 3 Car Garage
Home Design
- Traditional Architecture
- Shingle Roof
- Stucco
Interior Spaces
- 4,069 Sq Ft Home
- 2-Story Property
- Open Floorplan
- Wet Bar
- Furnished or left unfurnished upon request
- Built-In Features
- Vaulted Ceiling
- Ceiling Fan
- Gas Fireplace
- Entrance Foyer
- Screened Porch
- Canal Views
- Security Gate
Kitchen
- Breakfast Area or Nook
- Eat-In Kitchen
- Breakfast Bar
- Convection Oven
- Electric Oven
- Induction Cooktop
- Microwave
- Freezer
- Ice Maker
- Dishwasher
- Wine Cooler
- Kitchen Island
- Disposal
Flooring
- Carpet
- Tile
Bedrooms and Bathrooms
- 4 Bedrooms
- Split Bedroom Floorplan
- Dual Closets
- Walk-In Closet
- 4 Full Bathrooms
- Bathtub and Shower Combination in Primary Bathroom
Laundry
- Dryer
- Front Loading Washer
Pool
- Screened Pool
- Spa
Outdoor Features
- Property has ocean access
- River Access
- Access To Lagoon or Estuary
- Property near a lagoon
- Boat Slip
- Docks
- Balcony
- Deck
- Outdoor Kitchen
Utilities
- Central Heating and Cooling System
- Gas Water Heater
- Water Softener is Owned
Listing and Financial Details
- Assessor Parcel Number 1671278764
Community Details
Overview
- Queens Harbour Cc Subdivision
- On-Site Maintenance
Amenities
- Community Barbecue Grill
- Clubhouse
Recreation
- Boat Dock
- Community Boat Launch
- Marina
- Golf Course Community
- Tennis Courts
- Pickleball Courts
- Community Playground
- Fitness Center
- Community Spa
- Children's Pool
- Park
- Jogging Path
Security
- Gated with Attendant
Map
Home Values in the Area
Average Home Value in this Area
Tax History
| Year | Tax Paid | Tax Assessment Tax Assessment Total Assessment is a certain percentage of the fair market value that is determined by local assessors to be the total taxable value of land and additions on the property. | Land | Improvement |
|---|---|---|---|---|
| 2024 | $14,604 | $867,650 | -- | -- |
| 2023 | $14,604 | $842,379 | $0 | $0 |
| 2022 | $13,429 | $817,844 | $0 | $0 |
| 2021 | $13,381 | $794,024 | $0 | $0 |
| 2020 | $13,270 | $783,062 | $0 | $0 |
| 2019 | $13,150 | $765,457 | $0 | $0 |
| 2018 | $13,010 | $751,185 | $0 | $0 |
| 2017 | $12,879 | $735,735 | $0 | $0 |
| 2016 | $12,834 | $720,603 | $0 | $0 |
| 2015 | $12,968 | $715,594 | $0 | $0 |
| 2014 | $13,000 | $709,915 | $0 | $0 |
Property History
| Date | Event | Price | Change | Sq Ft Price |
|---|---|---|---|---|
| 03/27/2025 03/27/25 | For Sale | $2,100,000 | -- | $516 / Sq Ft |
Deed History
| Date | Type | Sale Price | Title Company |
|---|---|---|---|
| Warranty Deed | -- | -- | |
| Special Warranty Deed | $574,900 | Attorney | |
| Special Warranty Deed | $419,300 | Americas Choice Title Co | |
| Warranty Deed | $990,000 | Americas Choice Title Co | |
| Warranty Deed | $197,000 | -- |
Mortgage History
| Date | Status | Loan Amount | Loan Type |
|---|---|---|---|
| Previous Owner | $293,079 | New Conventional | |
| Previous Owner | $416,999 | Unknown | |
| Previous Owner | $500,000 | Credit Line Revolving | |
| Previous Owner | $463,000 | Unknown | |
| Previous Owner | $500,000 | Credit Line Revolving | |
| Previous Owner | $790,000 | Purchase Money Mortgage | |
| Previous Owner | $100,000 | Credit Line Revolving | |
| Previous Owner | $684,725 | Unknown | |
| Previous Owner | $177,300 | No Value Available |
Similar Homes in Jacksonville, FL
Source: realMLS (Northeast Florida Multiple Listing Service)
MLS Number: 2078099
APN: 167127-8764
- 1193 Queens Harbor Blvd
- 1066 Shipwatch Dr E
- 1265 Queens Island Ct
- 1409 Moss Creek Dr
- 1379 Moss Creek Dr
- 13803 Schooner Point Dr
- 13648 Marsh Harbor Dr N
- 13745 Chatsworth Ln
- 13643 Marsh Harbor Dr N
- 905 Shipwatch Dr E
- 13612 McQueens Ct
- 13703 Marsh Harbor Dr N
- 841 Shipwatch Dr E
- 1560 Nottingham Knoll Dr
- 13850 Windsor Crown Ct E
- 1641 Sheffield Park Ct
- 1648 Sheffield Park Ct
- 1648 Nottingham Knoll Dr
- 13351 Princess Kelly Dr
- 13353 Princess Kelly Dr
