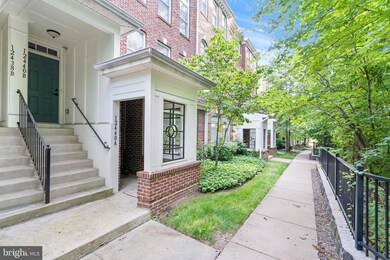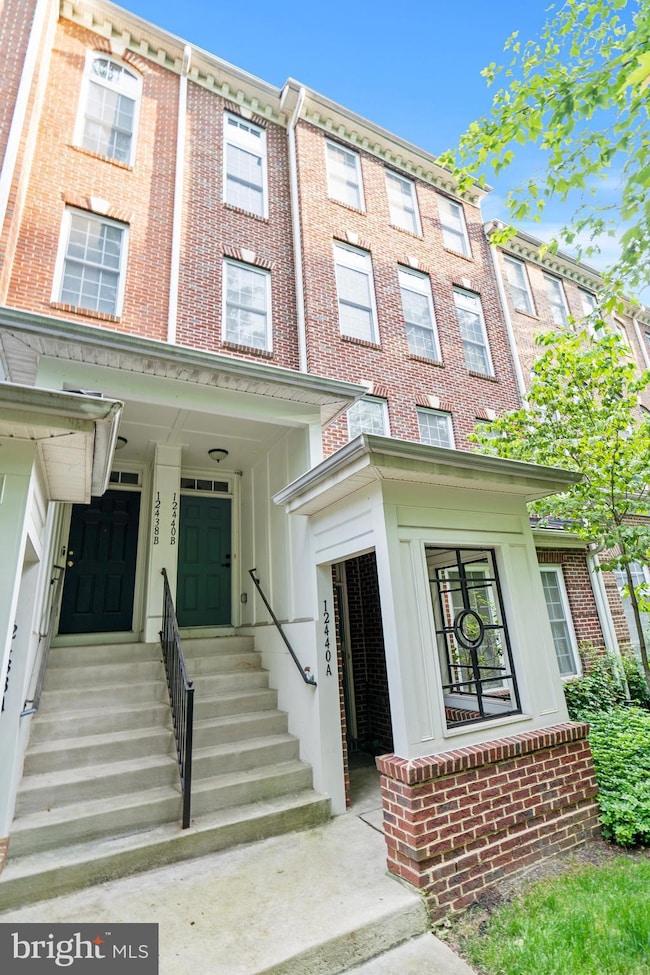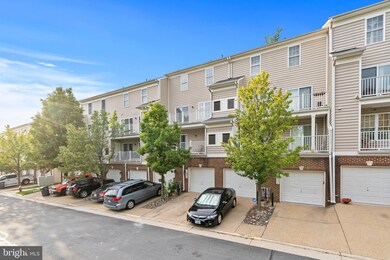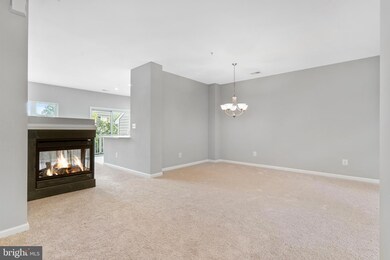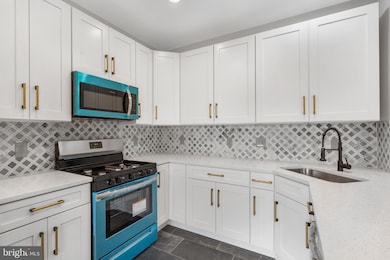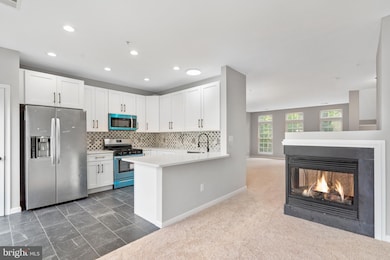
12440 B Liberty Bridge Rd Unit 303B Fairfax, VA 22033
Fair Lakes NeighborhoodHighlights
- Traditional Architecture
- Galley Kitchen
- Living Room
- Johnson Middle School Rated A
- 1 Car Attached Garage
- En-Suite Primary Bedroom
About This Home
As of February 2025**Offers Deadline is Monday February-3rd at 12:00pm**
Don't miss this fully remodeled lovely three-level, 3-bedroom townhouse (condo) in the conveniently-located East Market condo community situated in the heart of Fair Lakes. Over $50,000 invested in gorgeous chef’s kitchen with beautiful quartz countertops and brand new appliances, tile back-splash, NEW paint, carpet, upgraded bathrooms, and more. This southern exposure light-filled home has an attached one-car garage, 2.5 bathrooms, 9’ ceilings, an open floor plan, and ample storage, and a gas fireplace. All exterior maintenance and lawn care are taken care of by HOA. East Market is conveniently located between Fair Oaks Mall and East Market at Fair Lakes shopping center with Whole Foods, Kohl’s, Starbucks, UPS, Movie theatre, and various shops and eateries. The community is also convenient to I-66, the Fairfax County Parkway, Rt. 50, Ox Hill Battlefield Park, and the larger Fair Lakes Shopping Center. It has two tot lots and a free shuttle service to the Vienna Metro station.
Townhouse Details
Home Type
- Townhome
Est. Annual Taxes
- $5,701
Year Built
- Built in 2006 | Remodeled in 2023
HOA Fees
Parking
- 1 Car Attached Garage
- 1 Driveway Space
- Rear-Facing Garage
- Brick Driveway
Home Design
- Traditional Architecture
- Brick Exterior Construction
- Concrete Perimeter Foundation
Interior Spaces
- 1,866 Sq Ft Home
- Property has 3 Levels
- Ceiling Fan
- Gas Fireplace
- Living Room
- Dining Area
- Galley Kitchen
- Laundry in unit
Bedrooms and Bathrooms
- 3 Bedrooms
- En-Suite Primary Bedroom
Schools
- Greenbriar East Elementary School
- Katherine Johnson Middle School
- Fairfax High School
Utilities
- Central Heating and Cooling System
- Natural Gas Water Heater
Listing and Financial Details
- Assessor Parcel Number 0561 26 0303B
Community Details
Overview
- Association fees include trash, snow removal
- East Market At F Community
- East Market At Fair Lake Subdivision
Amenities
- Common Area
Pet Policy
- Pets allowed on a case-by-case basis
Map
Home Values in the Area
Average Home Value in this Area
Property History
| Date | Event | Price | Change | Sq Ft Price |
|---|---|---|---|---|
| 02/20/2025 02/20/25 | Sold | $590,000 | +0.9% | $316 / Sq Ft |
| 02/03/2025 02/03/25 | Pending | -- | -- | -- |
| 01/30/2025 01/30/25 | For Sale | $585,000 | 0.0% | $314 / Sq Ft |
| 06/30/2022 06/30/22 | Rented | $3,000 | 0.0% | -- |
| 05/18/2022 05/18/22 | Under Contract | -- | -- | -- |
| 04/29/2022 04/29/22 | For Rent | $3,000 | -- | -- |
Tax History
| Year | Tax Paid | Tax Assessment Tax Assessment Total Assessment is a certain percentage of the fair market value that is determined by local assessors to be the total taxable value of land and additions on the property. | Land | Improvement |
|---|---|---|---|---|
| 2024 | $5,871 | $506,750 | $101,000 | $405,750 |
| 2023 | $5,499 | $487,260 | $97,000 | $390,260 |
| 2022 | $5,020 | $438,970 | $88,000 | $350,970 |
| 2021 | $4,953 | $422,090 | $84,000 | $338,090 |
| 2020 | $4,803 | $405,860 | $81,000 | $324,860 |
| 2019 | $4,575 | $386,530 | $76,000 | $310,530 |
| 2018 | $4,358 | $378,950 | $76,000 | $302,950 |
| 2017 | $4,186 | $360,520 | $72,000 | $288,520 |
| 2016 | $4,055 | $350,020 | $70,000 | $280,020 |
| 2015 | $3,906 | $350,020 | $70,000 | $280,020 |
| 2014 | $3,642 | $327,120 | $65,000 | $262,120 |
Mortgage History
| Date | Status | Loan Amount | Loan Type |
|---|---|---|---|
| Open | $571,330 | New Conventional | |
| Closed | $571,330 | New Conventional |
Deed History
| Date | Type | Sale Price | Title Company |
|---|---|---|---|
| Deed | $590,000 | First American Title | |
| Deed | $590,000 | First American Title |
Similar Homes in Fairfax, VA
Source: Bright MLS
MLS Number: VAFX2215930
APN: 0561-26-0303B
- 4475A Beacon Grove Cir Unit 805A
- 4215 Mozart Brigade Ln Unit 32
- 4480 Market Commons Dr Unit 505
- 4320 Cannon Ridge Ct Unit C
- 4320U Cannon Ridge Ct Unit 67
- 4490 Market Commons Dr Unit 105
- 4490 Market Commons Dr Unit 202
- 4490 Market Commons Dr Unit 712
- 05 Fair Lakes Ct
- 04 Fair Lakes Ct
- 03 Fair Lakes Ct
- 02 Fair Lakes Ct
- 01 Fair Lakes Ct
- 00 Fair Lakes Ct
- 4326 Sutler Hill Square
- 4332 Sutler Hill Square
- 4237 Sleepy Lake Dr
- 4393 Denfeld Trail
- 12451 Hayes Ct Unit 201
- 12231 Water Elm Ln

