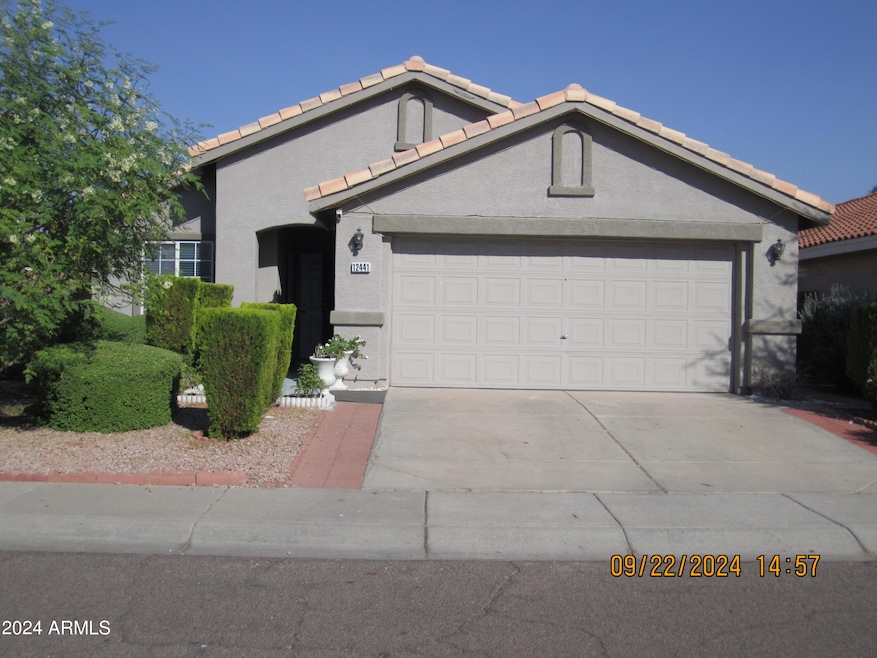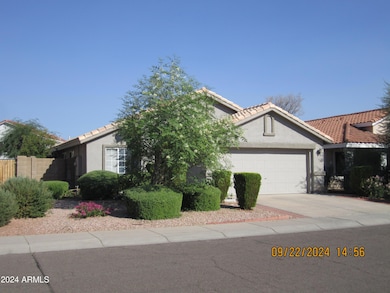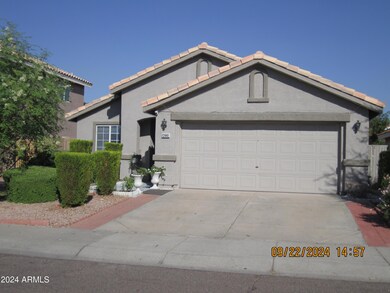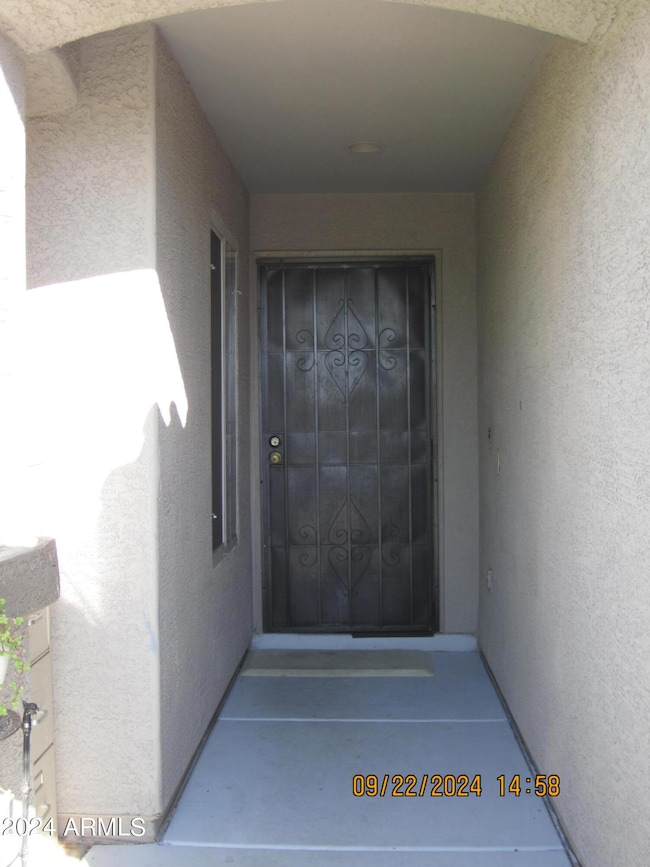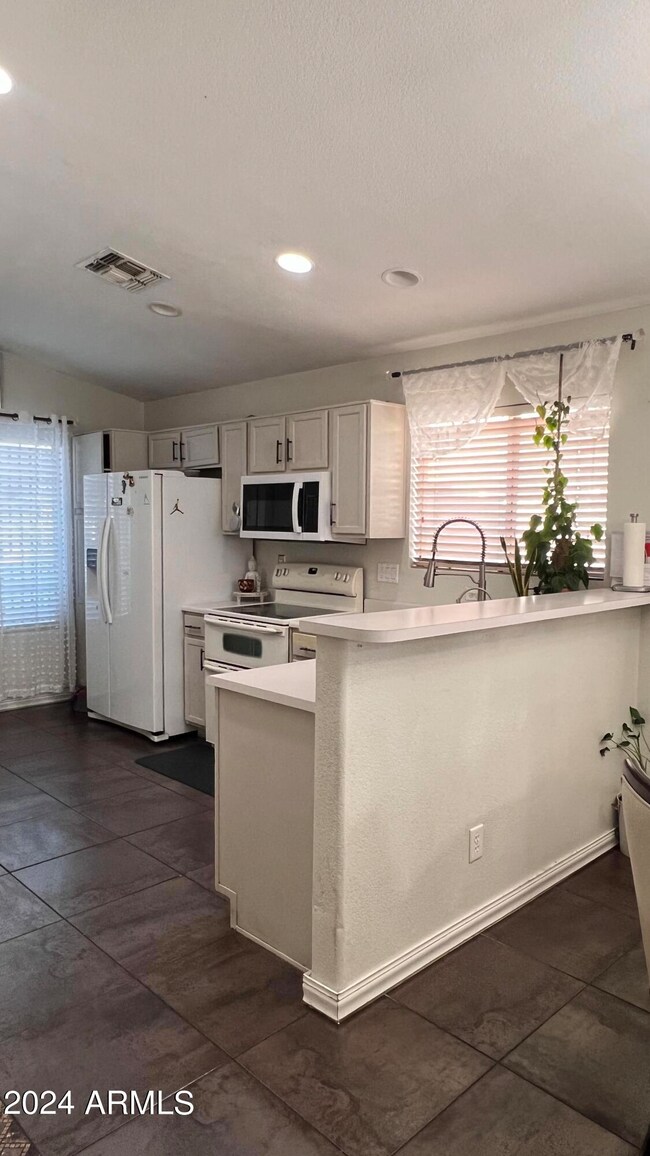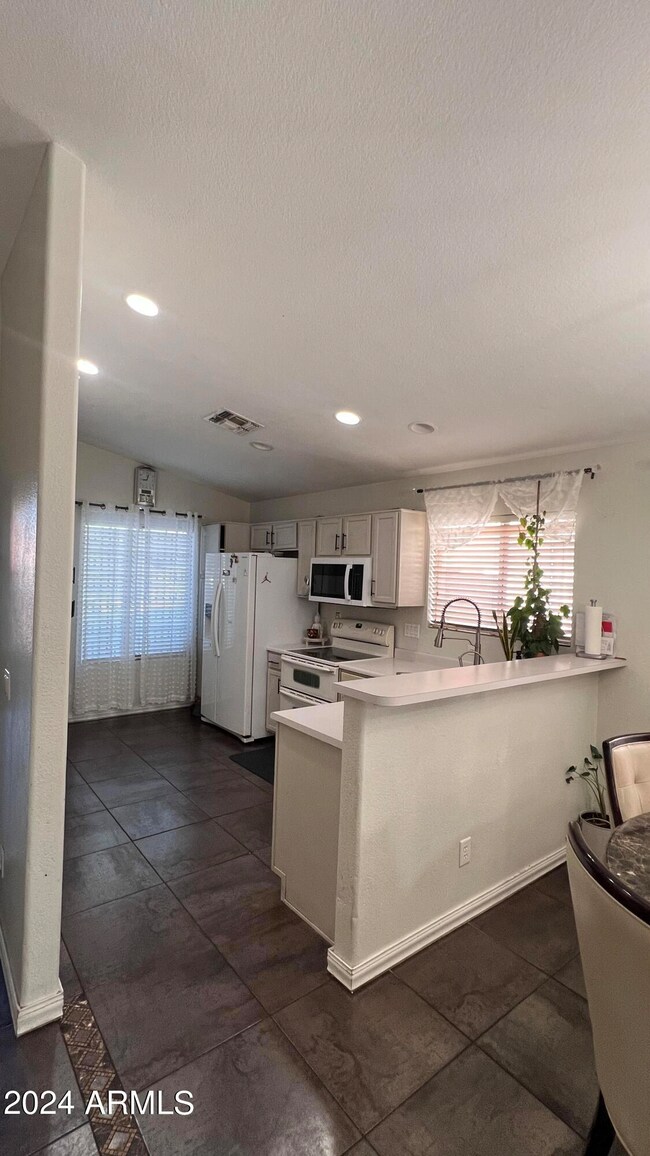
12441 N 42nd Dr Phoenix, AZ 85029
North Mountain Village NeighborhoodHighlights
- Vaulted Ceiling
- Hydromassage or Jetted Bathtub
- Community Playground
- Santa Barbara Architecture
- Eat-In Kitchen
- No Interior Steps
About This Home
As of November 2024Welcome HOME is how you feel when you step inside this incredible single level property available in delightful PHOENIX, Cactus Park subdivision. Great curb appeal, charming interior features 3 bedrooms 2 baths color palette throughout the home. Open, bright kitchen features plenty of cabinet and counter top space and raised breakfast bar, Great room with vaulted ceilings opens to kitchen and has a pony wall to built-in computer niche, Primary suite offers large closet and full bath with separate shower, tub, and toilet room. Gorgeous 20'' floor tile with transitions through out home. You'll love the low-maintenance back yard with an outdoor fireplace, BBQ island ready for your own BBQ and storage shed. Great location near ASU West, shopping centers, freeways
Home Details
Home Type
- Single Family
Est. Annual Taxes
- $1,415
Year Built
- Built in 1997
Lot Details
- 5,175 Sq Ft Lot
- Block Wall Fence
- Artificial Turf
- Front and Back Yard Sprinklers
- Sprinklers on Timer
HOA Fees
- $33 Monthly HOA Fees
Parking
- 2 Car Garage
Home Design
- Santa Barbara Architecture
- Wood Frame Construction
- Tile Roof
- Stucco
Interior Spaces
- 1,253 Sq Ft Home
- 1-Story Property
- Vaulted Ceiling
- Ceiling Fan
- Tile Flooring
Kitchen
- Eat-In Kitchen
- Breakfast Bar
Bedrooms and Bathrooms
- 3 Bedrooms
- Primary Bathroom is a Full Bathroom
- 2 Bathrooms
- Hydromassage or Jetted Bathtub
- Bathtub With Separate Shower Stall
Accessible Home Design
- No Interior Steps
Schools
- Chaparral Elementary School - Phoenix
- Desert Foothills Middle School
- Moon Valley High School
Utilities
- Refrigerated Cooling System
- Heating System Uses Natural Gas
Listing and Financial Details
- Tax Lot 183
- Assessor Parcel Number 149-27-387
Community Details
Overview
- Association fees include no fees
- Cactuspark Community Association, Phone Number (602) 437-4770
- Built by KAUFMAN & BROAD HOME SALE
- Cactus Park 1 Subdivision
Recreation
- Community Playground
- Bike Trail
Map
Home Values in the Area
Average Home Value in this Area
Property History
| Date | Event | Price | Change | Sq Ft Price |
|---|---|---|---|---|
| 11/21/2024 11/21/24 | Sold | $375,000 | 0.0% | $299 / Sq Ft |
| 10/20/2024 10/20/24 | Pending | -- | -- | -- |
| 10/16/2024 10/16/24 | Price Changed | $374,900 | -1.3% | $299 / Sq Ft |
| 10/09/2024 10/09/24 | Price Changed | $379,900 | -1.3% | $303 / Sq Ft |
| 09/23/2024 09/23/24 | For Sale | $384,900 | +169.2% | $307 / Sq Ft |
| 08/30/2013 08/30/13 | Sold | $143,000 | -4.7% | $114 / Sq Ft |
| 07/07/2013 07/07/13 | Pending | -- | -- | -- |
| 07/05/2013 07/05/13 | For Sale | $150,000 | +63.0% | $120 / Sq Ft |
| 01/20/2012 01/20/12 | Sold | $92,000 | -12.3% | $73 / Sq Ft |
| 12/19/2011 12/19/11 | Pending | -- | -- | -- |
| 12/05/2011 12/05/11 | For Sale | $104,900 | -- | $84 / Sq Ft |
Tax History
| Year | Tax Paid | Tax Assessment Tax Assessment Total Assessment is a certain percentage of the fair market value that is determined by local assessors to be the total taxable value of land and additions on the property. | Land | Improvement |
|---|---|---|---|---|
| 2025 | $1,443 | $13,471 | -- | -- |
| 2024 | $1,415 | $12,829 | -- | -- |
| 2023 | $1,415 | $25,860 | $5,170 | $20,690 |
| 2022 | $1,366 | $19,880 | $3,970 | $15,910 |
| 2021 | $1,400 | $18,020 | $3,600 | $14,420 |
| 2020 | $1,362 | $16,770 | $3,350 | $13,420 |
| 2019 | $1,337 | $15,820 | $3,160 | $12,660 |
| 2018 | $1,300 | $14,600 | $2,920 | $11,680 |
| 2017 | $1,296 | $12,660 | $2,530 | $10,130 |
| 2016 | $1,273 | $12,180 | $2,430 | $9,750 |
| 2015 | $1,180 | $12,060 | $2,410 | $9,650 |
Mortgage History
| Date | Status | Loan Amount | Loan Type |
|---|---|---|---|
| Open | $14,728 | New Conventional | |
| Closed | $14,728 | New Conventional | |
| Open | $368,207 | FHA | |
| Closed | $368,207 | FHA | |
| Previous Owner | $110,900 | New Conventional | |
| Previous Owner | $114,400 | New Conventional | |
| Previous Owner | $89,667 | FHA | |
| Previous Owner | $89,667 | FHA | |
| Previous Owner | $153,000 | Fannie Mae Freddie Mac | |
| Previous Owner | $109,714 | FHA | |
| Previous Owner | $94,361 | FHA |
Deed History
| Date | Type | Sale Price | Title Company |
|---|---|---|---|
| Warranty Deed | $375,000 | First American Title Insurance | |
| Warranty Deed | $375,000 | First American Title Insurance | |
| Interfamily Deed Transfer | -- | First American Title Ins Co | |
| Warranty Deed | $143,000 | First American Title Ins Co | |
| Interfamily Deed Transfer | -- | Fidelity Natl Title Agency I | |
| Special Warranty Deed | $92,000 | None Available | |
| Corporate Deed | -- | None Available | |
| Trustee Deed | $121,803 | None Available | |
| Interfamily Deed Transfer | -- | Fidelity National Title | |
| Warranty Deed | $110,000 | Nations Title Insurance | |
| Warranty Deed | $95,011 | First American Title | |
| Warranty Deed | -- | First American Title |
Similar Homes in the area
Source: Arizona Regional Multiple Listing Service (ARMLS)
MLS Number: 6761182
APN: 149-27-387
- 12610 N 41st Dr
- 4229 W Aster Dr
- 12415 N 41st Dr
- 12205 N 41st Ln
- 4038 W Windrose Dr
- 4434 W Dahlia Dr
- 4524 W Larkspur Dr
- 4233 W Paradise Dr Unit 5
- 12846 N 45th Ave
- 4536 W Bloomfield Rd
- 4531 W Aster Dr
- 3941 W Desert Hills Dr
- 12813 N 39th Dr
- 4207 W Poinsettia Dr
- 4120 W Sunnyside Ave
- 4023 W Joan de Arc Ave
- 12236 N 47th Dr
- 3774 W Wood Dr Unit 5
- 3718 W Columbine Dr
- 4329 W Sierra St
