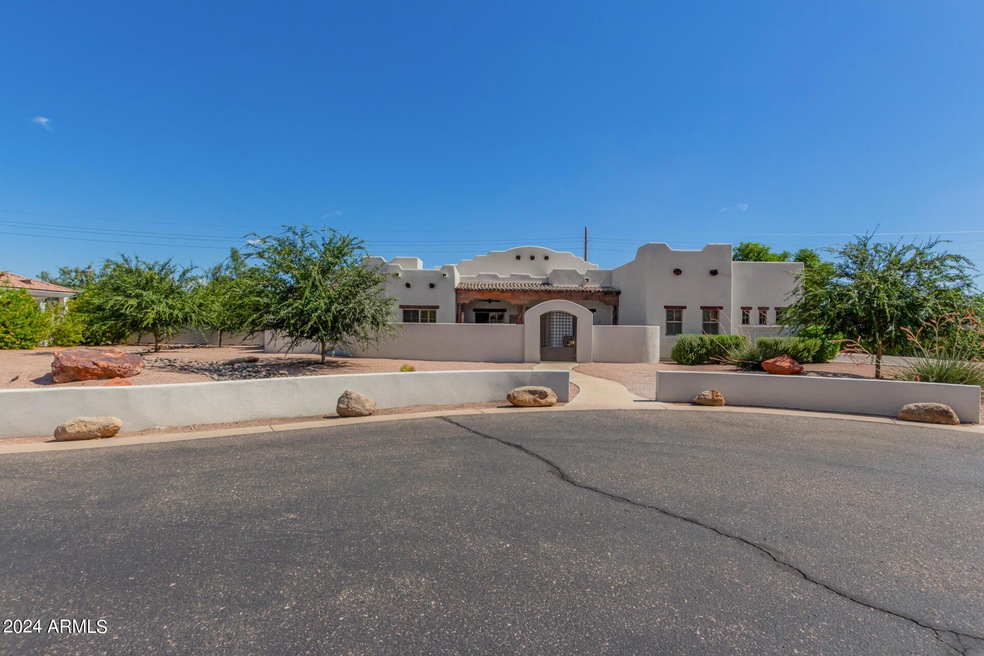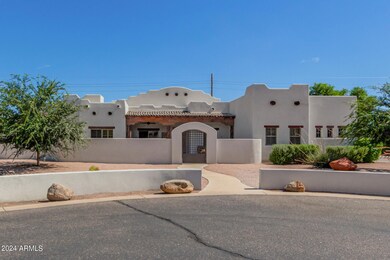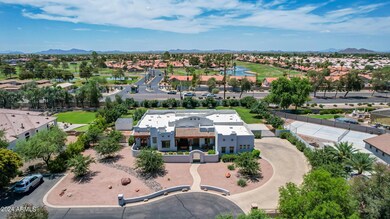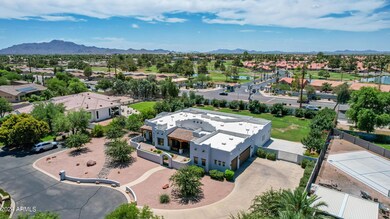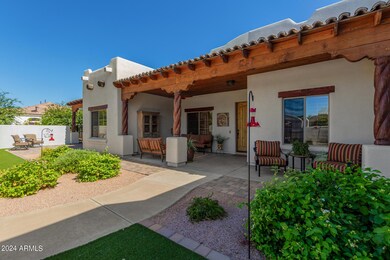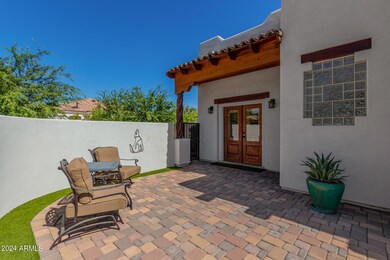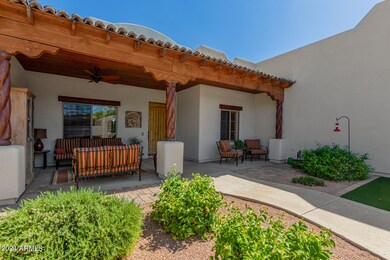
12443 E Haymore Ct Chandler, AZ 85249
South Chandler NeighborhoodHighlights
- Horses Allowed On Property
- RV Gated
- Gated Community
- Jane D. Hull Elementary School Rated A
- Gated Parking
- 0.89 Acre Lot
About This Home
As of October 2024Welcome to this stunning Santa Fe-style custom home situated on almost an acre lot, no HOA in an exclusive 6 home gated community with horses & livestock allowed in a great Chandler location. From the moment you arrive, you'll be captivated by the impeccable curb appeal & custom gate welcoming you to your private courtyard which boasts a separate entrance to a versatile bedroom-perfect for a mother-in-law suite or guest quarters. As you step through the grand entrance you'll notice the attention to detail throughout. Beautiful Saltillo tile, classic wood beams & over 10 ft. ceilings with lots' of natural light. The open-concept design seamlessly connects the living spaces, perfect for both daily living & entertaining. The gourmet kitchen is a chef's delight, featuring solid knotty alder Alder cabinets, new stainless steel appliances including a gas cooktop, wall oven and a convection oven. Beautiful kitchen island with granite countertops & breakfast bar to enjoy. The family room is a cozy retreat with a custom gas fireplace encased with brick surrounding & a custom bar area with granite counters, sink, mini fridge for drinks & wine bottle holder. Double doors leads to the luxurious primary suite with a separate sitting area, & a striking 2-way fireplace with exquisite Talavera tile. The suite features plush new carpet & double doors leading to your private backyard dream. Truly a retreat worth retreating to! This primary bathroom has been completely remodeled into a luxurious spa-like retreat. Enjoy the walk-in shower with tile surrounding & sleek glass enclosure, separate double sinks with beautiful granite countertops & your own private bathtub to relax in & wait till you see the size of the walk-in closet. All bedrooms are generously sized, providing plenty of room for comfort. Two bedrooms share a private bathroom adorned with stunning tile countertops, sink & a matching tub area, creating a cohesive & stylish look. New roof, new HVAC unit, new custom shutters, new exterior & interior paint throughout, new carpet in the bedrooms, new wood floor in living area, new water heater, water softener system, new lighting fixtures, hardware & so much more! 3 car extended length garage & extra concrete pad sits behind your electronic custom gate to your backyard. Your backyard paradise has new extended patio & awning the length of your home. Lots of room out back for backyard toys, RV parking, boat, or your desire. All furniture available for sale on a separate bill of sale. Great Chandler school district & close to shopping, restaurants, golfing, hiking & more. Come take a look today!
Home Details
Home Type
- Single Family
Est. Annual Taxes
- $4,905
Year Built
- Built in 2003
Lot Details
- 0.89 Acre Lot
- Cul-De-Sac
- Private Streets
- Desert faces the front and back of the property
- Wrought Iron Fence
- Block Wall Fence
- Artificial Turf
- Front and Back Yard Sprinklers
- Sprinklers on Timer
- Grass Covered Lot
Parking
- 3 Car Direct Access Garage
- 8 Open Parking Spaces
- Side or Rear Entrance to Parking
- Garage Door Opener
- Gated Parking
- RV Gated
Home Design
- Santa Fe Architecture
- Roof Updated in 2024
- Wood Frame Construction
- Foam Roof
- Synthetic Stucco Exterior
Interior Spaces
- 3,569 Sq Ft Home
- 1-Story Property
- Wet Bar
- Central Vacuum
- Furnished
- Ceiling height of 9 feet or more
- Ceiling Fan
- Two Way Fireplace
- Gas Fireplace
- Double Pane Windows
- Family Room with Fireplace
- 2 Fireplaces
- Mountain Views
Kitchen
- Eat-In Kitchen
- Breakfast Bar
- Gas Cooktop
- Built-In Microwave
- Kitchen Island
- Granite Countertops
Flooring
- Floors Updated in 2024
- Wood
- Carpet
- Tile
Bedrooms and Bathrooms
- 4 Bedrooms
- Fireplace in Primary Bedroom
- Bathroom Updated in 2023
- Primary Bathroom is a Full Bathroom
- 3 Bathrooms
- Dual Vanity Sinks in Primary Bathroom
- Bathtub With Separate Shower Stall
Outdoor Features
- Covered patio or porch
- Outdoor Storage
Schools
- Jane D. Hull Elementary School
- Santan Junior High School
- Hamilton High School
Utilities
- Cooling System Updated in 2024
- Refrigerated Cooling System
- Heating System Uses Natural Gas
- Plumbing System Updated in 2021
- Shared Well
- Water Softener
- Septic Tank
- High Speed Internet
- Cable TV Available
Additional Features
- No Interior Steps
- Horses Allowed On Property
Listing and Financial Details
- Tax Lot 5
- Assessor Parcel Number 303-54-013-Q
Community Details
Overview
- No Home Owners Association
- Association fees include electricity
- County Island Gated Private Community With 6 Homes Subdivision, Custom Home Floorplan
Security
- Gated Community
Map
Home Values in the Area
Average Home Value in this Area
Property History
| Date | Event | Price | Change | Sq Ft Price |
|---|---|---|---|---|
| 10/31/2024 10/31/24 | Sold | $1,166,600 | -0.7% | $327 / Sq Ft |
| 08/10/2024 08/10/24 | Price Changed | $1,175,000 | -2.0% | $329 / Sq Ft |
| 08/07/2024 08/07/24 | Price Changed | $1,198,900 | 0.0% | $336 / Sq Ft |
| 07/28/2024 07/28/24 | Price Changed | $1,199,000 | -0.1% | $336 / Sq Ft |
| 07/13/2024 07/13/24 | Price Changed | $1,200,000 | -4.0% | $336 / Sq Ft |
| 06/29/2024 06/29/24 | For Sale | $1,250,000 | +64.5% | $350 / Sq Ft |
| 03/12/2020 03/12/20 | Sold | $760,000 | -5.0% | $213 / Sq Ft |
| 12/02/2019 12/02/19 | For Sale | $800,000 | -- | $224 / Sq Ft |
Tax History
| Year | Tax Paid | Tax Assessment Tax Assessment Total Assessment is a certain percentage of the fair market value that is determined by local assessors to be the total taxable value of land and additions on the property. | Land | Improvement |
|---|---|---|---|---|
| 2025 | $5,069 | $56,479 | -- | -- |
| 2024 | $4,905 | $53,789 | -- | -- |
| 2023 | $4,905 | $92,030 | $18,400 | $73,630 |
| 2022 | $4,671 | $62,350 | $12,470 | $49,880 |
| 2021 | $4,808 | $57,710 | $11,540 | $46,170 |
| 2020 | $4,808 | $57,180 | $11,430 | $45,750 |
| 2019 | $4,608 | $52,310 | $10,460 | $41,850 |
| 2018 | $4,458 | $43,950 | $8,790 | $35,160 |
| 2017 | $4,176 | $44,280 | $8,850 | $35,430 |
| 2016 | $3,791 | $44,920 | $8,980 | $35,940 |
| 2015 | $3,781 | $43,230 | $8,640 | $34,590 |
Mortgage History
| Date | Status | Loan Amount | Loan Type |
|---|---|---|---|
| Open | $699,960 | New Conventional | |
| Previous Owner | $35,000 | Future Advance Clause Open End Mortgage | |
| Previous Owner | $328,000 | New Conventional | |
| Previous Owner | $329,600 | New Conventional | |
| Previous Owner | $770,500 | Stand Alone Refi Refinance Of Original Loan | |
| Previous Owner | $500,000 | Stand Alone Second | |
| Previous Owner | $670,000 | Unknown | |
| Previous Owner | $100,000 | Stand Alone Second | |
| Previous Owner | $500,000 | Unknown |
Deed History
| Date | Type | Sale Price | Title Company |
|---|---|---|---|
| Warranty Deed | $1,166,600 | Empire Title Agency | |
| Special Warranty Deed | -- | None Listed On Document | |
| Warranty Deed | $760,000 | American Title Svc Agcy Llc | |
| Interfamily Deed Transfer | -- | None Available | |
| Warranty Deed | $412,000 | Security Title Agency | |
| Interfamily Deed Transfer | -- | Tsa Title Agency | |
| Warranty Deed | -- | Fidelity National Title | |
| Warranty Deed | $150,000 | Lawyers Title Of Arizona Inc |
Similar Homes in Chandler, AZ
Source: Arizona Regional Multiple Listing Service (ARMLS)
MLS Number: 6725525
APN: 303-54-013Q
- 1486 E Augusta Ave
- 1720 E Augusta Ave
- 6200 S Championship Dr
- 1794 E Scorpio Place
- 1834 E Scorpio Place
- 1384 E Las Colinas Dr
- 1912 E Gemini Place
- 6161 S Pinehurst Dr
- 24608 S 124th St
- 24608 S 124th St
- 1475 E Runaway Bay Dr
- 1975 E Torrey Pines Ln
- 1440 E La Costa Dr
- 6050 S Crosscreek Ct
- 6331 S Cypress Point Dr
- 12501 E Cloud Rd
- 1211 E Torrey Pines Ln
- 6341 S Cypress Point Dr
- 1509 E Indian Wells Dr
- 1560 E Riviera Dr
