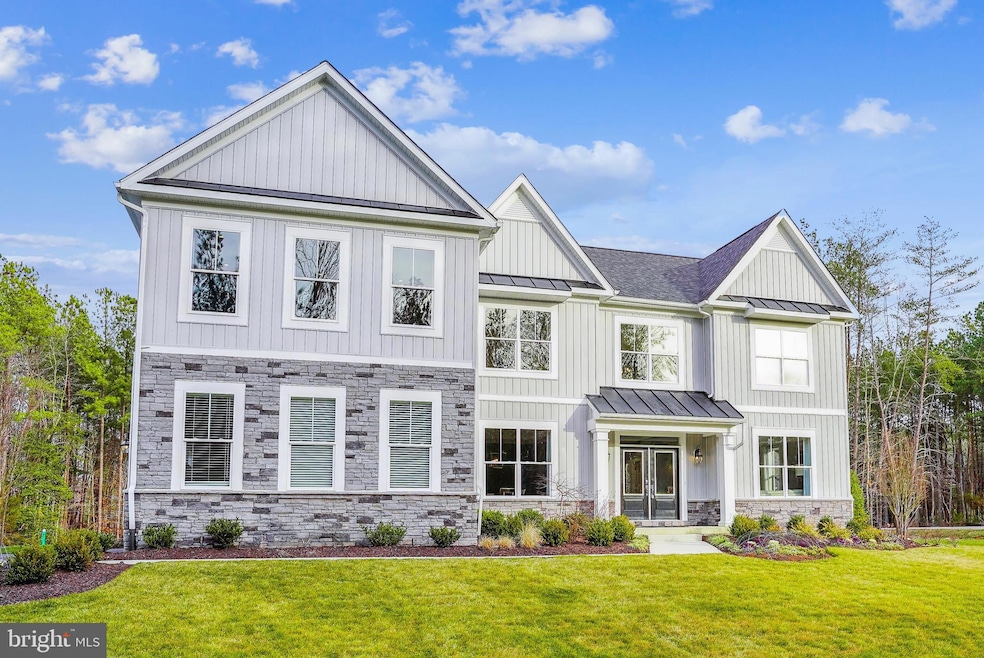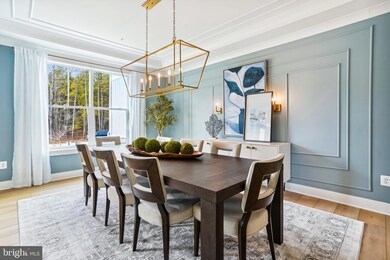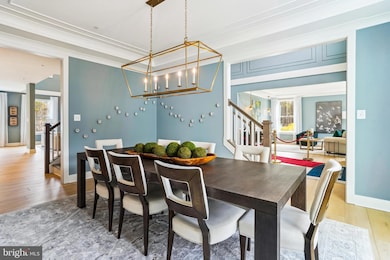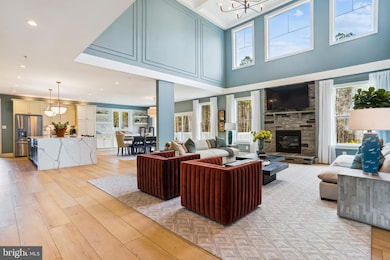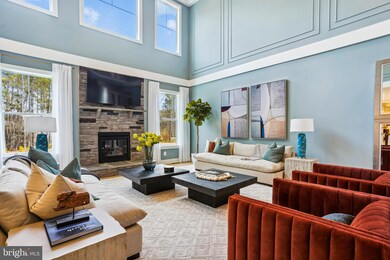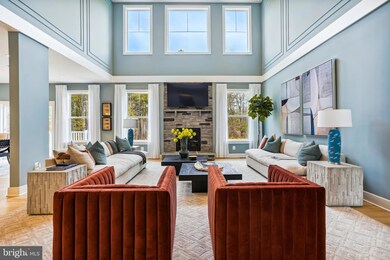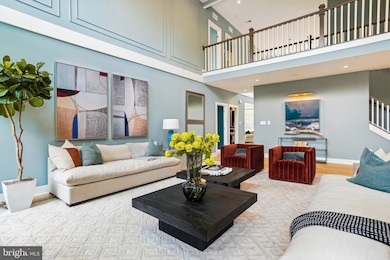
12444 Lusbys Ln Brandywine, MD 20613
Estimated payment $4,874/month
Highlights
- New Construction
- Craftsman Architecture
- Combination Kitchen and Living
- 0.69 Acre Lot
- Two Story Ceilings
- No HOA
About This Home
To-be-built Kingsport II Craftsman plan available in our Summergreen Estates community. home starting at 3,436 square feet, with options to expand up to 7,288 square feet of luxurious living space. The home can be built with a two or three car garage and is available in many elevations including traditional, brick and stone combination and craftsman styles. Inside, plenty of grand features await including a two-story foyer, two-story family room, optional in-law suite and multiple options to upgrade to a gourmet or chef's kitchen. A luxury owner's retreat can be designed with a sitting area, fireplace, multiple walk-in closets and our most exciting Caribbean or California spa bath. Design your basement for entertaining with options like a theater room, wet bar and a den or 5th bedroom. There are hundreds of ways to personalize this elegant home and make it your own.
Photos of similar home are for representation only and may show additional options or upgrades. See New Home Sales Consultant for a complete list of included features.
Home Details
Home Type
- Single Family
Est. Annual Taxes
- $892
Lot Details
- 0.69 Acre Lot
- Property is in excellent condition
- Property is zoned RR
Parking
- Driveway
Home Design
- New Construction
- Craftsman Architecture
- Advanced Framing
- Blown-In Insulation
- Low VOC Insulation
- Batts Insulation
- Architectural Shingle Roof
- Passive Radon Mitigation
- Copper Plumbing
- CPVC or PVC Pipes
Interior Spaces
- Property has 2 Levels
- Chair Railings
- Crown Molding
- Two Story Ceilings
- Recessed Lighting
- Double Pane Windows
- Insulated Windows
- Double Door Entry
- Family Room Off Kitchen
- Combination Kitchen and Living
- Formal Dining Room
Kitchen
- Eat-In Kitchen
- Built-In Double Oven
- Microwave
- ENERGY STAR Qualified Refrigerator
- ENERGY STAR Qualified Dishwasher
- Stainless Steel Appliances
- Kitchen Island
- Disposal
Flooring
- Carpet
- Luxury Vinyl Plank Tile
Bedrooms and Bathrooms
- 4 Bedrooms
- Walk-In Closet
- Soaking Tub
Unfinished Basement
- Heated Basement
- Interior Basement Entry
- Sump Pump
Eco-Friendly Details
- Energy-Efficient Windows with Low Emissivity
- Home Energy Management
Utilities
- 90% Forced Air Heating and Cooling System
- Programmable Thermostat
- 200+ Amp Service
- Electric Water Heater
Community Details
- No Home Owners Association
- Built by Caruso Homes
- Summergreen Subdivision, Oxford Floorplan
Listing and Financial Details
- Tax Lot 6
- Assessor Parcel Number 17113447349
Map
Home Values in the Area
Average Home Value in this Area
Tax History
| Year | Tax Paid | Tax Assessment Tax Assessment Total Assessment is a certain percentage of the fair market value that is determined by local assessors to be the total taxable value of land and additions on the property. | Land | Improvement |
|---|---|---|---|---|
| 2024 | $935 | $60,100 | $60,100 | $0 |
| 2023 | $935 | $60,100 | $60,100 | $0 |
| 2022 | $935 | $60,100 | $60,100 | $0 |
| 2021 | $925 | $59,433 | $0 | $0 |
| 2020 | $915 | $58,767 | $0 | $0 |
| 2019 | $832 | $58,100 | $58,100 | $0 |
| 2018 | $905 | $58,100 | $58,100 | $0 |
| 2017 | $905 | $58,100 | $0 | $0 |
| 2016 | -- | $58,100 | $0 | $0 |
| 2015 | $1,005 | $51,067 | $0 | $0 |
| 2014 | $1,005 | $44,033 | $0 | $0 |
Property History
| Date | Event | Price | Change | Sq Ft Price |
|---|---|---|---|---|
| 03/24/2025 03/24/25 | For Sale | $859,990 | -- | -- |
Deed History
| Date | Type | Sale Price | Title Company |
|---|---|---|---|
| Quit Claim Deed | $70,000 | None Available |
Mortgage History
| Date | Status | Loan Amount | Loan Type |
|---|---|---|---|
| Open | $210,000 | New Conventional | |
| Previous Owner | $1,216,359 | Unknown |
Similar Homes in Brandywine, MD
Source: Bright MLS
MLS Number: MDPG2145954
APN: 11-3447349
- 12444 Lusbys Ln
- 12412 Lusbys Ln
- 12408 Lusbys Ln
- 8000 Owens Way
- 9308 Caliph St
- 7500 Crestwood Ct
- 11725 Crestwood Ave N
- 13600 Missouri Ave
- 7009 Savannah Dr
- 7003 Savannah Dr
- 7007 Savannah Dr
- 7013 Savannah Dr
- 12715 Cricket Song Way
- 12713 Cricket Song Way
- 12711 Cricket Song Way
- 12709 Cricket Song Way
- 12707 Cricket Song Way
- 7028 Woodlands Green Rd
- 7026 Woodlands Green Rd
- 7022 Woodlands Green Rd
