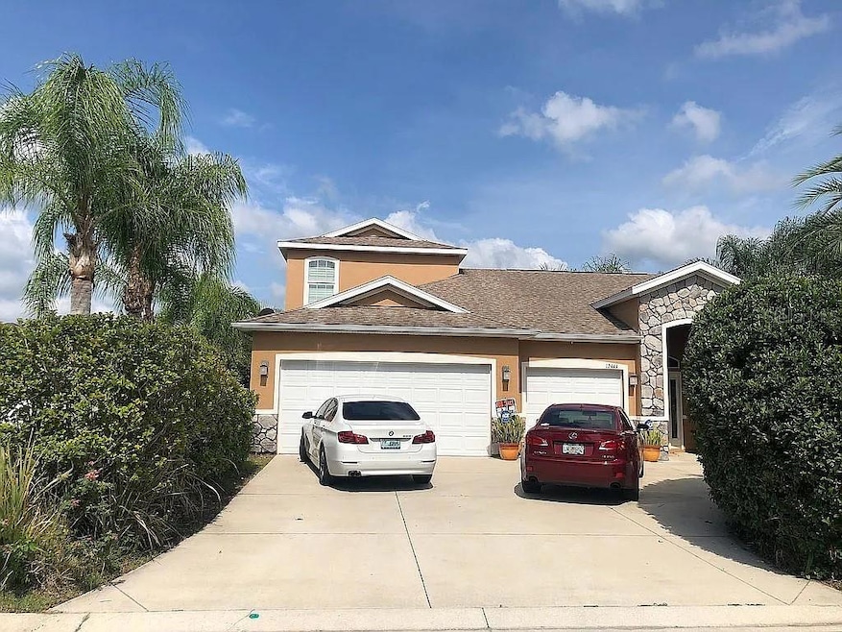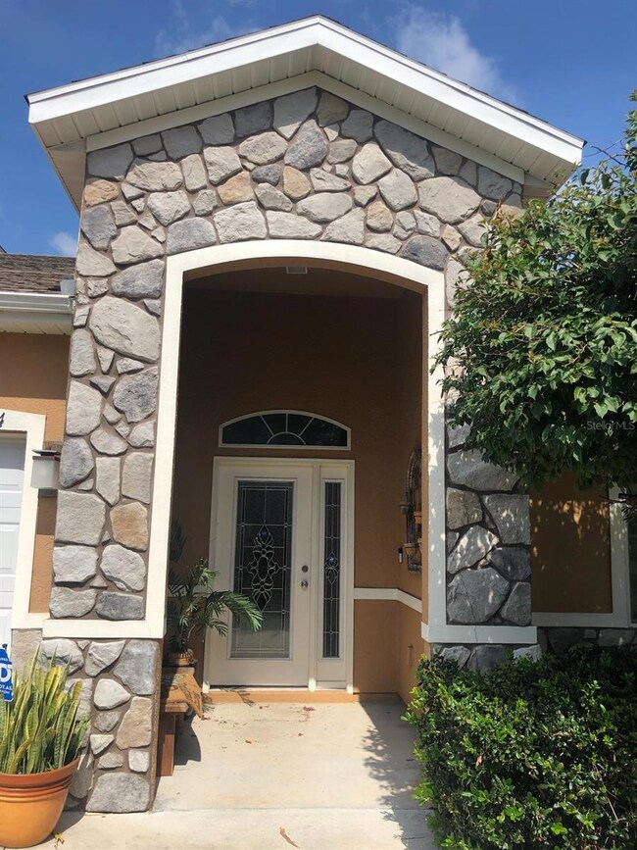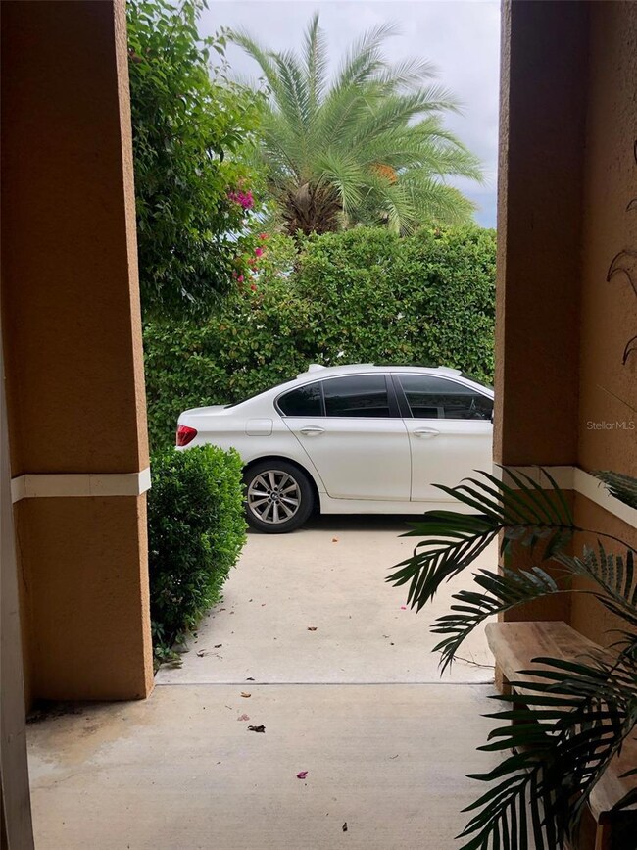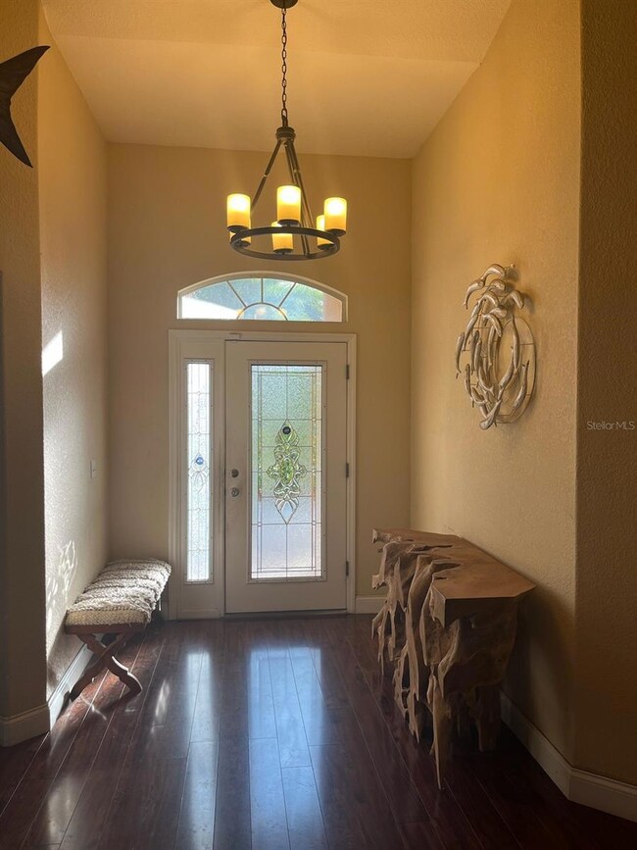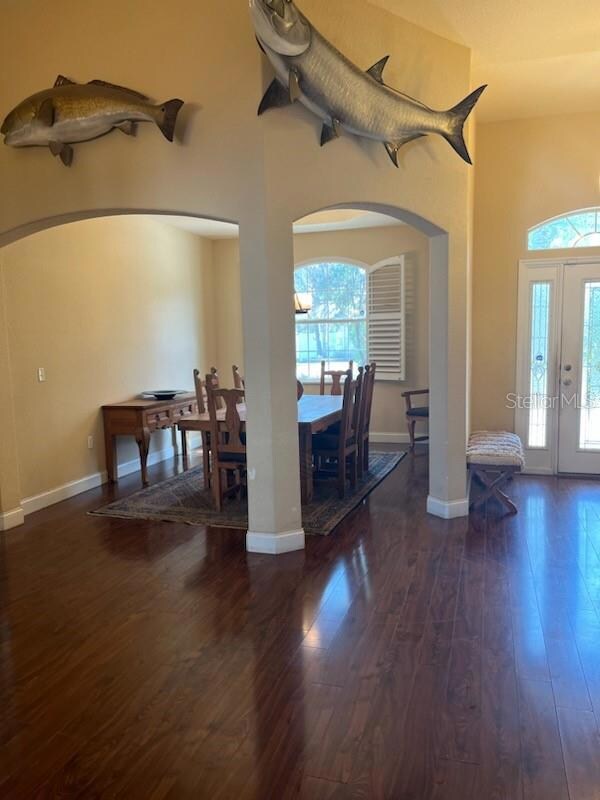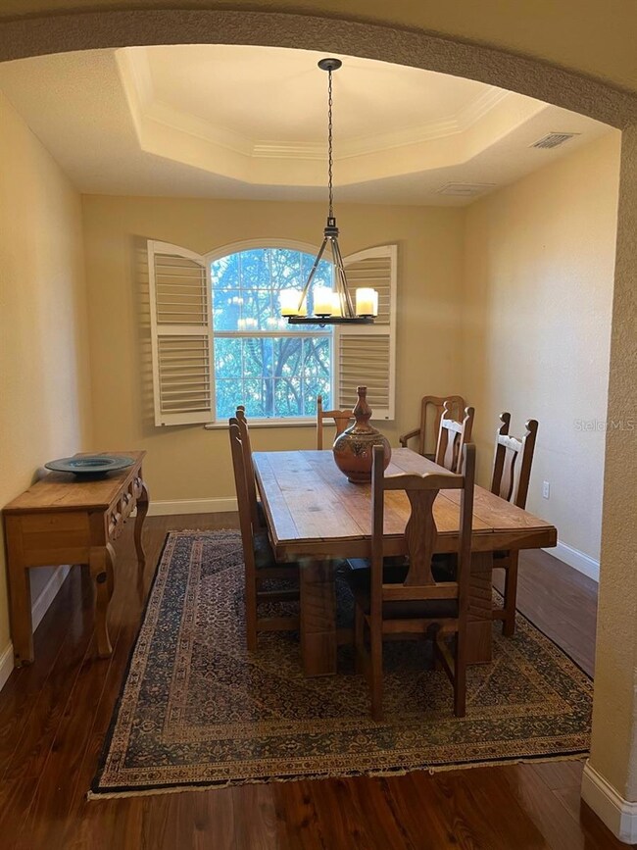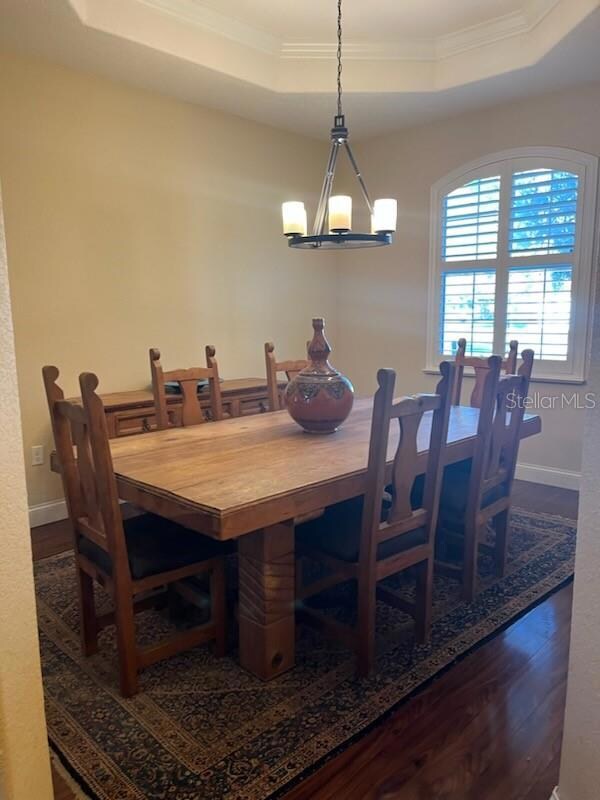
12444 NE 48th Cir Oxford, FL 34484
Oxford NeighborhoodEstimated payment $2,997/month
Highlights
- Gated Community
- Open Floorplan
- Main Floor Primary Bedroom
- Wildwood Elementary School Rated 9+
- Vaulted Ceiling
- Corner Lot
About This Home
Location, location, location! Corner lot house in gated community in The Village of Parkwood, 18 palm trees, walk to Villages Charter School, shopping, restaurants, and assisted living. This stunning two-story 5/4 house sits on 2 lots (47 & 48), It features stone veneer upgrade front side of house, 3 car garage with a circular driveway, beautiful tray ceiling with crown molding in the dining room and master bedroom, recess lights in the kitchen and family room, upgraded faucets, granite countertops, brand-new appliances, lots of kitchen storage space, beautiful ceiling fans in every room, upgraded light fixtures, vaulted ceilings, crown molding, water filtration system throughout the house, 2 outdoor patios, screened in lanai, outdoor tv, alarm system, sliding door in the living room, family room and master bedroom with plantation shutters. This unique house with a brilliant open floor plan is sitting on the biggest corner lot in the community, private and completely fenced in. The oversized bedrooms, the huge laundry room, and the spacious guest rooms or a mother-in-law suite with Jack-n- Jill bathroom complement the house and make it perfect for a large family. Use the newly sodded backyard for your peaceful private retreats and relaxations or for entertainment with family and friends. Enjoy this golf cart community and its many amenities including a clubhouse, resort-style pool/spa, fitness center, basketball court, tennis court, a huge playground with many swings, and a great walking trail. This beautiful home is located within minutes of Villages and is an easy commute to I-75 and The Florida Turnpike.
Home Details
Home Type
- Single Family
Est. Annual Taxes
- $3,359
Year Built
- Built in 2014
Lot Details
- 0.28 Acre Lot
- Northeast Facing Home
- Corner Lot
- Oversized Lot
- Metered Sprinkler System
- Property is zoned R1
HOA Fees
- $150 Monthly HOA Fees
Parking
- 3 Car Attached Garage
Home Design
- Slab Foundation
- Shingle Roof
- Block Exterior
- Stucco
Interior Spaces
- 3,149 Sq Ft Home
- 2-Story Property
- Open Floorplan
- Built-In Features
- Crown Molding
- Tray Ceiling
- Vaulted Ceiling
- Ceiling Fan
- Shutters
- Sliding Doors
- Family Room Off Kitchen
- Laundry Room
Kitchen
- Eat-In Kitchen
- Range
- Microwave
- Dishwasher
- Solid Surface Countertops
- Solid Wood Cabinet
- Disposal
Flooring
- Laminate
- Ceramic Tile
Bedrooms and Bathrooms
- 5 Bedrooms
- Primary Bedroom on Main
- Walk-In Closet
- 4 Full Bathrooms
Home Security
- Security System Owned
- Fire and Smoke Detector
Outdoor Features
- Exterior Lighting
- Rain Gutters
Location
- City Lot
Utilities
- Central Heating and Cooling System
- Electric Water Heater
- Phone Available
- Cable TV Available
Listing and Financial Details
- Down Payment Assistance Available
- Homestead Exemption
- Visit Down Payment Resource Website
- Legal Lot and Block 47- 48 / 1163
- Assessor Parcel Number D09M047
Community Details
Overview
- HOA Of Parkwood Association, Phone Number (352) 430-2628
- Villages Of Parkwood Subdivision
Security
- Gated Community
Map
Home Values in the Area
Average Home Value in this Area
Tax History
| Year | Tax Paid | Tax Assessment Tax Assessment Total Assessment is a certain percentage of the fair market value that is determined by local assessors to be the total taxable value of land and additions on the property. | Land | Improvement |
|---|---|---|---|---|
| 2024 | $3,232 | $353,530 | $19,290 | $334,240 |
| 2023 | $3,232 | $275,730 | $0 | $0 |
| 2022 | $3,156 | $267,700 | $0 | $0 |
| 2021 | $3,359 | $259,910 | $27,840 | $232,070 |
| 2020 | $3,919 | $287,030 | $27,840 | $259,190 |
| 2019 | $4,004 | $287,030 | $27,840 | $259,190 |
| 2018 | $3,742 | $285,200 | $0 | $0 |
| 2017 | $3,831 | $279,340 | $0 | $0 |
| 2016 | $3,803 | $273,600 | $0 | $0 |
| 2015 | $3,822 | $271,700 | $0 | $0 |
| 2014 | $456 | $27,790 | $0 | $0 |
Property History
| Date | Event | Price | Change | Sq Ft Price |
|---|---|---|---|---|
| 03/03/2023 03/03/23 | Pending | -- | -- | -- |
| 03/01/2023 03/01/23 | Price Changed | $460,000 | +1.1% | $146 / Sq Ft |
| 03/01/2023 03/01/23 | Price Changed | $455,000 | -1.1% | $144 / Sq Ft |
| 02/15/2023 02/15/23 | Price Changed | $460,000 | -1.1% | $146 / Sq Ft |
| 02/01/2023 02/01/23 | Price Changed | $465,000 | -2.1% | $148 / Sq Ft |
| 01/04/2023 01/04/23 | Price Changed | $475,000 | -1.0% | $151 / Sq Ft |
| 12/17/2022 12/17/22 | Price Changed | $480,000 | -1.0% | $152 / Sq Ft |
| 12/02/2022 12/02/22 | Price Changed | $485,000 | -1.0% | $154 / Sq Ft |
| 11/14/2022 11/14/22 | For Sale | $490,000 | -- | $156 / Sq Ft |
Deed History
| Date | Type | Sale Price | Title Company |
|---|---|---|---|
| Warranty Deed | $461,000 | Peninsula Land & Title | |
| Special Warranty Deed | $350,000 | None Available |
Mortgage History
| Date | Status | Loan Amount | Loan Type |
|---|---|---|---|
| Open | $461,000 | New Conventional | |
| Previous Owner | $231,000 | New Conventional | |
| Previous Owner | $275,793 | FHA |
Similar Homes in Oxford, FL
Source: Stellar MLS
MLS Number: O6072217
APN: D09M047
- 4955 NE 124th Rd
- 12406 NE 50th View
- 12340 NE 48th Loop
- 12306 NE 48th Way
- 12312 NE 48th Loop
- 5008 NE 125th Loop
- 12288 NE 48th Loop
- 12608 NE 49th Dr
- 5039 NE 125th Loop
- 12624 NE 49th Dr
- 3525 Idlewood Loop
- 870 Danforth Ct
- 12054 NE 51st Cir
- 12050 NE 51st Cir
- 12046 NE 51st Cir
- 12038 NE 51st Cir
- 12037 NE 51st Cir
- 893 Halstead Terrace
- 3621 Amelia Ave
- 3405 Forsythe Terrace
