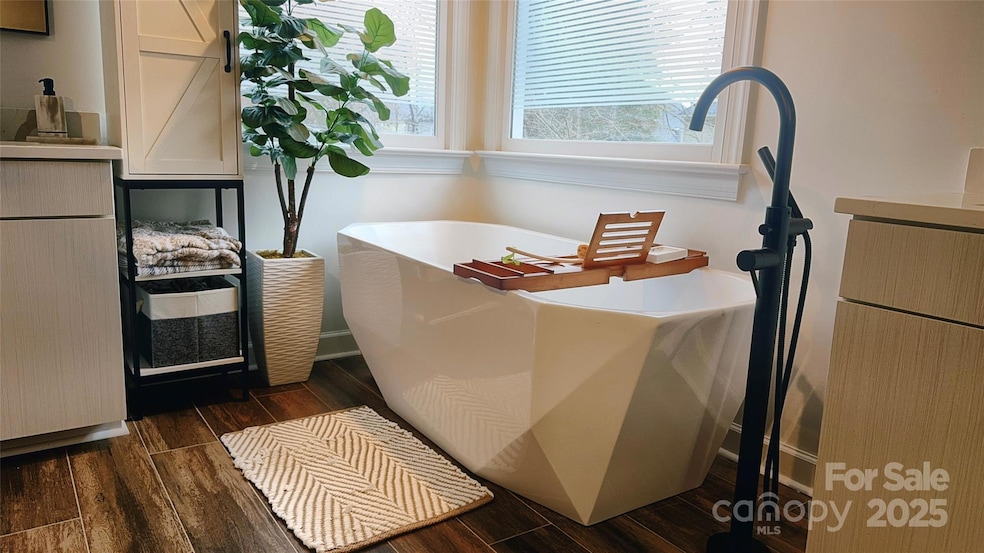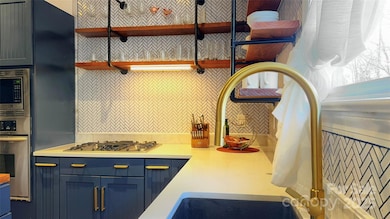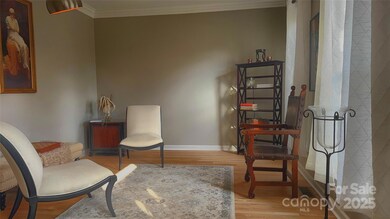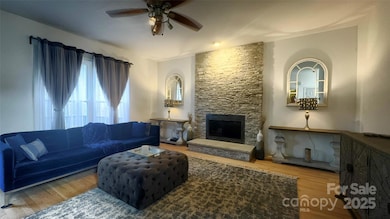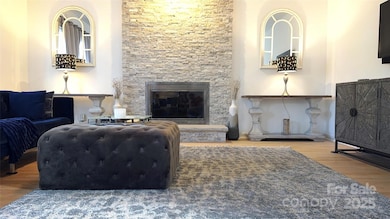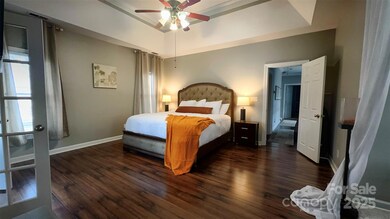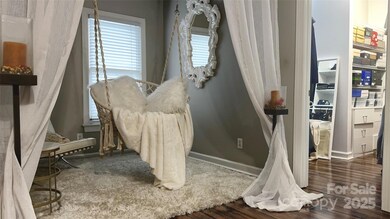
12445 Sylvan Oak Way Charlotte, NC 28273
Brown Road NeighborhoodHighlights
- Open Floorplan
- Traditional Architecture
- Community Pool
- Clubhouse
- Wood Flooring
- Cul-De-Sac
About This Home
As of March 2025Welcome to 12445 Sylvan Oak Way, this updated, cul-de-sac home, checks all the boxes!! Featuring 5 BR, an open floorplan, sitting room & magnificent primary suite this is the new home for you! The first level entrance boasts a grand 2-story foyer, formal dinning room, renovated kitchen complete w/ stainless steel appliances, gas cooktop, quartz countertop, open shelving, & herringbone backsplash. This opens to the breakfast nook & cozy LR highlighted by a stacked stone fireplace. The 2nd level having 4 additional BRs affords plenty of options for a dedicated office, bonus room & space for guests. The Primary BR is highlighted by trey ceiling, reading/sitting nook, walk in Closet, & renovated Bath including, new plank tile flooring, two vanities, freestanding tub, bidet, & shower. Amazing outdoor space perfect for entertaining on rear deck or hardscape patio & enjoying flat rear yard. Location is key less than 5 miles to the Charlotte Outlets, wide array of dining & entertainment!
Last Agent to Sell the Property
Realty ONE Group Select Brokerage Email: JPWRealEstate@outlook.com License #294528

Home Details
Home Type
- Single Family
Est. Annual Taxes
- $3,524
Year Built
- Built in 1996
Lot Details
- Cul-De-Sac
- Back Yard Fenced
- Level Lot
- Property is zoned R-9MF
HOA Fees
- $49 Monthly HOA Fees
Parking
- 2 Car Attached Garage
- Front Facing Garage
- Driveway
- On-Street Parking
Home Design
- Traditional Architecture
- Brick Exterior Construction
- Hardboard
Interior Spaces
- 2-Story Property
- Open Floorplan
- Entrance Foyer
- Great Room with Fireplace
- Crawl Space
- Laundry Room
Kitchen
- Breakfast Bar
- Oven
- Gas Cooktop
- Microwave
- Dishwasher
- Kitchen Island
- Disposal
Flooring
- Wood
- Tile
Bedrooms and Bathrooms
- 5 Bedrooms
- Split Bedroom Floorplan
- Walk-In Closet
Utilities
- Forced Air Heating and Cooling System
- Heat Pump System
Listing and Financial Details
- Assessor Parcel Number 201-381-50
Community Details
Overview
- Cusick Association, Phone Number (704) 544-7779
- The Crossings Subdivision
- Mandatory home owners association
Amenities
- Clubhouse
Recreation
- Community Playground
- Community Pool
Map
Home Values in the Area
Average Home Value in this Area
Property History
| Date | Event | Price | Change | Sq Ft Price |
|---|---|---|---|---|
| 03/21/2025 03/21/25 | Sold | $530,000 | 0.0% | $186 / Sq Ft |
| 02/21/2025 02/21/25 | For Sale | $530,000 | +73.8% | $186 / Sq Ft |
| 04/23/2019 04/23/19 | Sold | $305,000 | 0.0% | $107 / Sq Ft |
| 02/22/2019 02/22/19 | Pending | -- | -- | -- |
| 01/26/2019 01/26/19 | For Sale | $305,000 | -- | $107 / Sq Ft |
Tax History
| Year | Tax Paid | Tax Assessment Tax Assessment Total Assessment is a certain percentage of the fair market value that is determined by local assessors to be the total taxable value of land and additions on the property. | Land | Improvement |
|---|---|---|---|---|
| 2023 | $3,524 | $445,100 | $85,000 | $360,100 |
| 2022 | $2,840 | $281,300 | $65,000 | $216,300 |
| 2021 | $2,829 | $281,300 | $65,000 | $216,300 |
| 2020 | $2,822 | $273,200 | $65,000 | $208,200 |
| 2019 | $2,728 | $273,200 | $65,000 | $208,200 |
| 2018 | $2,827 | $209,900 | $42,800 | $167,100 |
| 2017 | $2,780 | $209,900 | $42,800 | $167,100 |
| 2016 | $2,770 | $209,900 | $42,800 | $167,100 |
| 2015 | $2,759 | $209,900 | $42,800 | $167,100 |
| 2014 | $2,758 | $209,900 | $42,800 | $167,100 |
Mortgage History
| Date | Status | Loan Amount | Loan Type |
|---|---|---|---|
| Open | $503,500 | New Conventional | |
| Closed | $503,500 | New Conventional | |
| Previous Owner | $92,100 | Credit Line Revolving | |
| Previous Owner | $302,900 | New Conventional | |
| Previous Owner | $298,127 | FHA | |
| Previous Owner | $298,899 | FHA | |
| Previous Owner | $299,475 | FHA | |
| Previous Owner | $20,450 | New Conventional | |
| Previous Owner | $66,000 | Unknown | |
| Previous Owner | $48,700 | Credit Line Revolving | |
| Previous Owner | $25,000 | Credit Line Revolving | |
| Previous Owner | $172,500 | Unknown | |
| Previous Owner | $65,726 | Credit Line Revolving | |
| Previous Owner | $171,858 | Unknown | |
| Previous Owner | $171,900 | Purchase Money Mortgage |
Deed History
| Date | Type | Sale Price | Title Company |
|---|---|---|---|
| Warranty Deed | $530,000 | None Listed On Document | |
| Warranty Deed | $530,000 | None Listed On Document | |
| Warranty Deed | $305,000 | None Available | |
| Warranty Deed | $211,000 | None Available | |
| Warranty Deed | $215,000 | -- |
Similar Homes in the area
Source: Canopy MLS (Canopy Realtor® Association)
MLS Number: 4221998
APN: 201-381-50
- 11130 Whitlock Crossing Ct
- 12601 Tucker Crossing Ln
- 12616 Tucker Crossing Ln
- 12742 Spirit Bound Way
- 12332 Ridge Cove Cir
- 2249 Cigar Ct
- 11542 Laurel View Dr
- 10904 Pimlico Dr
- 10946 Garden Oaks Ln
- 11628 Eastwind Dr
- 13903 Glendevon Ct
- 12039 Windy Rock Way
- 12229 Savannah Garden Dr
- 12250 Savannah Garden Dr
- 14713 Lions Pride Ct
- 11426 Savannah Creek Dr
- 14308 Carolina Forest Ct
- 15301 Steele Creek Rd
- 11630 Lioness St
- 13111 Cottage Crest Ln
