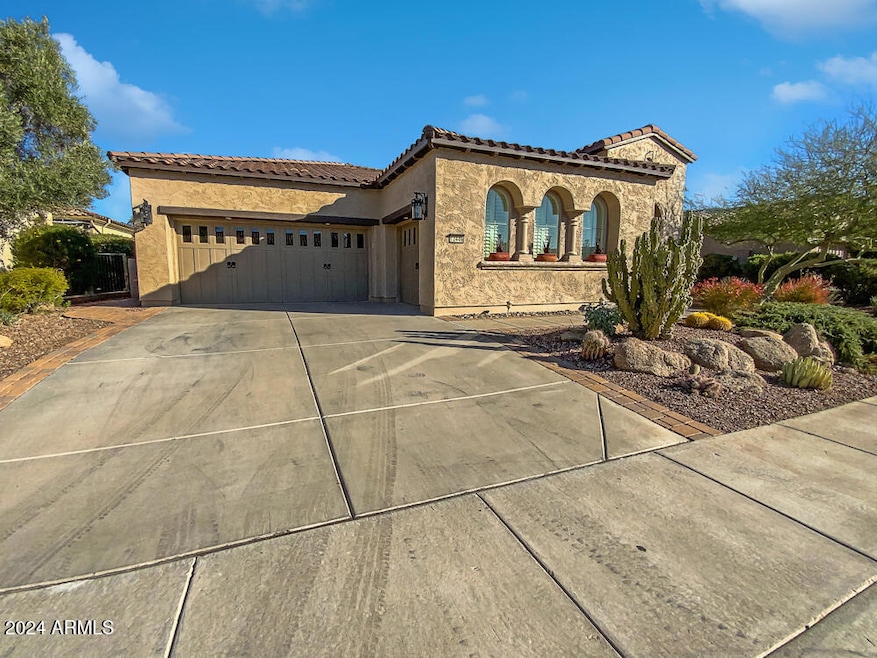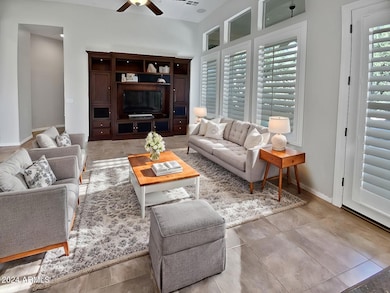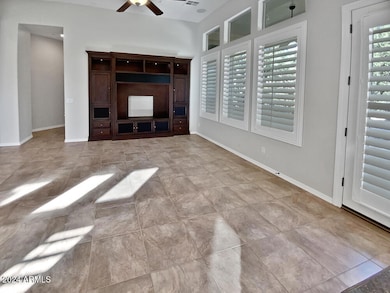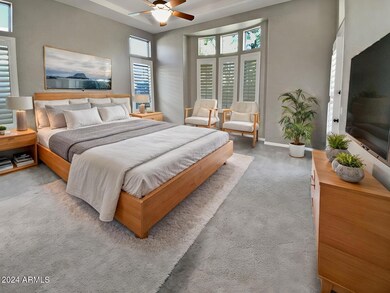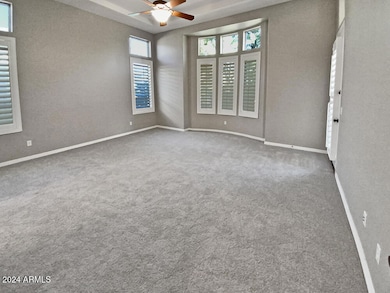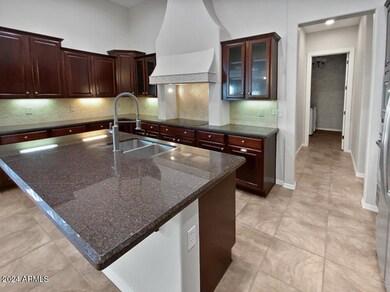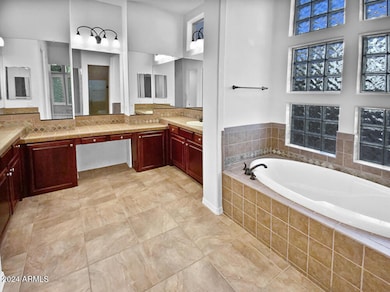
12446 W Bajada Rd Peoria, AZ 85383
Vistancia NeighborhoodEstimated payment $4,730/month
Highlights
- Golf Course Community
- Fitness Center
- Clubhouse
- Lake Pleasant Elementary School Rated A-
- Gated with Attendant
- Santa Barbara Architecture
About This Home
Discover the beauty of this stunning 2-bedroom, 3-bath home in the prestigious Trilogy at Vistancia. This gem features an open layout with high ceilings and abundant natural light. The kitchen boasts granite countertops, modern appliances, and a breakfast bar that connects seamlessly to the spacious living area. The primary suite is a tranquil retreat with a spa-like bathroom, dual sinks, a soaking tub, and a walk-in closet. A versatile den and 3-car garage add flexibility and convenience. Outside, a private backyard with a covered patio and low-maintenance landscaping offers the perfect space to relax or entertain. Enjoy Trilogy's clubhouse, fitness center, golf course, and trails. THIS IS AN AGE-RESTRICTED COMMUNITY - 55+ years of age-restricted property.
Home Details
Home Type
- Single Family
Est. Annual Taxes
- $4,596
Year Built
- Built in 2004
Lot Details
- 8,796 Sq Ft Lot
- Desert faces the front and back of the property
- Partially Fenced Property
- Front and Back Yard Sprinklers
- Private Yard
HOA Fees
- $280 Monthly HOA Fees
Parking
- 3 Car Garage
- Garage ceiling height seven feet or more
- Tandem Parking
- Golf Cart Garage
Home Design
- Santa Barbara Architecture
- Wood Frame Construction
- Tile Roof
- Stucco
Interior Spaces
- 2,853 Sq Ft Home
- 1-Story Property
- Wet Bar
- Ceiling height of 9 feet or more
- Ceiling Fan
- Gas Fireplace
- Family Room with Fireplace
- Washer and Dryer Hookup
Kitchen
- Eat-In Kitchen
- Breakfast Bar
- Built-In Microwave
Flooring
- Carpet
- Tile
Bedrooms and Bathrooms
- 2 Bedrooms
- Primary Bathroom is a Full Bathroom
- 2.5 Bathrooms
- Dual Vanity Sinks in Primary Bathroom
- Bathtub With Separate Shower Stall
Schools
- Adult Elementary And Middle School
- Adult High School
Utilities
- Cooling Available
- Zoned Heating
- Heating System Uses Natural Gas
- Water Softener
- High Speed Internet
- Cable TV Available
Listing and Financial Details
- Tax Lot 363
- Assessor Parcel Number 510-02-134
Community Details
Overview
- Association fees include ground maintenance, street maintenance
- Aamc Association, Phone Number (602) 906-4940
- Built by Shea Homes
- Desert Bloom At Trilogy At Vistancia Parcel C31 Subdivision, Spiritus Floorplan
Amenities
- Clubhouse
- Theater or Screening Room
- Recreation Room
Recreation
- Golf Course Community
- Tennis Courts
- Community Playground
- Fitness Center
- Heated Community Pool
- Community Spa
- Bike Trail
Security
- Gated with Attendant
Map
Home Values in the Area
Average Home Value in this Area
Tax History
| Year | Tax Paid | Tax Assessment Tax Assessment Total Assessment is a certain percentage of the fair market value that is determined by local assessors to be the total taxable value of land and additions on the property. | Land | Improvement |
|---|---|---|---|---|
| 2025 | $4,596 | $48,232 | -- | -- |
| 2024 | $4,649 | $45,935 | -- | -- |
| 2023 | $4,649 | $53,170 | $10,630 | $42,540 |
| 2022 | $4,610 | $42,650 | $8,530 | $34,120 |
| 2021 | $3,690 | $42,170 | $8,430 | $33,740 |
| 2020 | $3,872 | $39,370 | $7,870 | $31,500 |
| 2019 | $3,767 | $37,130 | $7,420 | $29,710 |
| 2018 | $3,308 | $34,480 | $6,890 | $27,590 |
| 2017 | $3,333 | $34,480 | $6,890 | $27,590 |
| 2016 | $4,289 | $34,480 | $6,890 | $27,590 |
| 2015 | $4,005 | $33,460 | $6,690 | $26,770 |
Property History
| Date | Event | Price | Change | Sq Ft Price |
|---|---|---|---|---|
| 04/10/2025 04/10/25 | Price Changed | $730,000 | -2.0% | $256 / Sq Ft |
| 03/27/2025 03/27/25 | Price Changed | $745,000 | -2.6% | $261 / Sq Ft |
| 02/27/2025 02/27/25 | Price Changed | $765,000 | -1.0% | $268 / Sq Ft |
| 02/20/2025 02/20/25 | Price Changed | $773,000 | -0.6% | $271 / Sq Ft |
| 02/06/2025 02/06/25 | Price Changed | $778,000 | -1.1% | $273 / Sq Ft |
| 11/18/2024 11/18/24 | For Sale | $787,000 | +19.7% | $276 / Sq Ft |
| 11/08/2024 11/08/24 | Sold | $657,400 | +1.1% | $223 / Sq Ft |
| 11/08/2024 11/08/24 | Pending | -- | -- | -- |
| 11/08/2024 11/08/24 | For Sale | $650,000 | +73.3% | $220 / Sq Ft |
| 09/21/2012 09/21/12 | Sold | $375,000 | -6.1% | $127 / Sq Ft |
| 08/26/2012 08/26/12 | Pending | -- | -- | -- |
| 07/13/2012 07/13/12 | Price Changed | $399,500 | -3.7% | $135 / Sq Ft |
| 06/22/2012 06/22/12 | For Sale | $415,000 | -- | $141 / Sq Ft |
Deed History
| Date | Type | Sale Price | Title Company |
|---|---|---|---|
| Warranty Deed | $657,400 | Os National | |
| Cash Sale Deed | $375,000 | Lawyers Title Of Arizona Inc | |
| Special Warranty Deed | $474,458 | First American Title Ins Co | |
| Special Warranty Deed | -- | First American Title Ins Co |
Mortgage History
| Date | Status | Loan Amount | Loan Type |
|---|---|---|---|
| Previous Owner | $276,000 | New Conventional | |
| Previous Owner | $322,000 | New Conventional |
Similar Homes in Peoria, AZ
Source: Arizona Regional Multiple Listing Service (ARMLS)
MLS Number: 6785654
APN: 510-02-134
- 12385 W Bajada Rd
- 12519 W Bajada Rd
- 12335 W Rosewood Ln
- 12364 W Rosewood Ln
- 27476 N 125th Dr
- 12629 W Bajada Rd
- 12663 W Pinnacle Vista Dr
- 12617 W Mine Trail
- 12711 W Pinnacle Vista Dr
- 12733 W Mine Trail
- 27654 N 125th Dr
- 27429 N Cardinal Ln
- 26747 N 127th Dr
- 27688 N 125th Dr
- 26735 N 127th Dr
- 26723 N 127th Dr
- 12750 W Jasmine Trail
- 26242 N 122nd Ln
- 27587 N Makena Place
- 27379 N Makena Place
