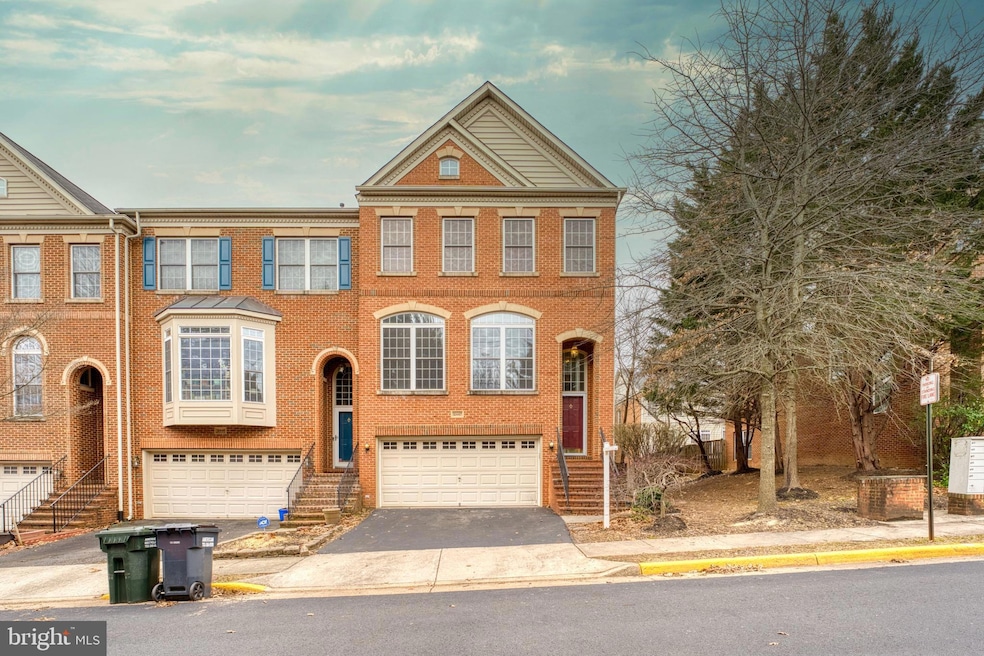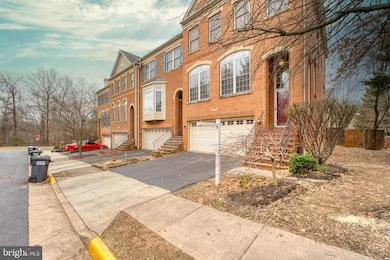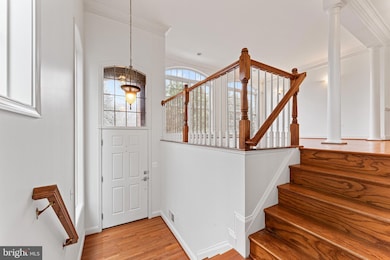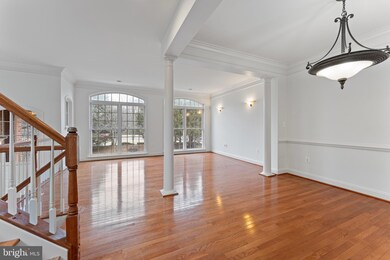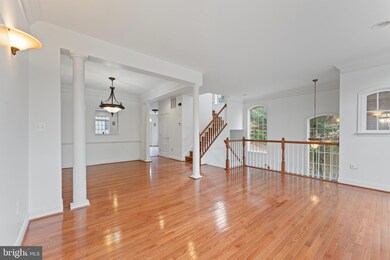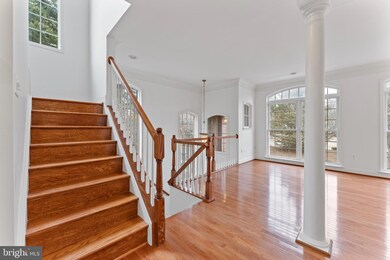
12447 Peaceful Creek Dr Fairfax, VA 22033
Fair Oaks NeighborhoodHighlights
- Eat-In Gourmet Kitchen
- Colonial Architecture
- Traditional Floor Plan
- Johnson Middle School Rated A
- Deck
- Wood Flooring
About This Home
As of April 2025Stunning, bright, & spacious 3 level brick front large townhome in highly sought after Stone Creek Crossing in Fairfax features “2 Master bedroom “3.5 bathroom, and 2-car attached garage. This luxury town home is the hub of convenient living! Main level boasts of gleaming hardwood floors, gourmet kitchen with high end stainless steel appliances, recess lighting, spacious dining room, large family room with fire place, and a newer trex deck on the main level. Main level bump out makes it one of the largest models in the neighborhood. Custom designed closets Luxurious master suite, with a spacious walk-in closet, master bathroom with dual vanity. Second “Master bedroom” & a second bath room on the upper level. Hardwood floor throughout, fresh paint, New wall oven, New washer and dryer. Lower level with a large rec room, full bathroom. Lowe level can be used for "3rd" bedroom. Community offers 3 Tot lots, trail, & ample guest parking. Conveniently located near Harris Teeter, Whole Foods, Wegmans, Fair Oaks Mall, restaurants, shopping & major commuter routes like I-66, Rt 50, Rt 29, & FFX County Parkway. It's a commuters paradise. This townhome offers a perfect blend of style, functionality & a convenient location. It is ideal for the family who wants a beautiful home with easy access to all Fairfax offers. This one has it all!!
Townhouse Details
Home Type
- Townhome
Est. Annual Taxes
- $9,221
Year Built
- Built in 2004
Lot Details
- 3,243 Sq Ft Lot
- Wood Fence
HOA Fees
- $120 Monthly HOA Fees
Parking
- 2 Car Attached Garage
- 2 Driveway Spaces
- Front Facing Garage
Home Design
- Colonial Architecture
- Wood Foundation
- Block Foundation
- Stone Foundation
- Vinyl Siding
- Brick Front
- Concrete Perimeter Foundation
Interior Spaces
- 2,600 Sq Ft Home
- Property has 3 Levels
- Traditional Floor Plan
- Ceiling Fan
- Electric Fireplace
- Wood Flooring
Kitchen
- Eat-In Gourmet Kitchen
- Breakfast Area or Nook
- Double Oven
- Gas Oven or Range
- Microwave
- Dishwasher
- Stainless Steel Appliances
- Kitchen Island
- Disposal
Bedrooms and Bathrooms
- 2 Bedrooms
- Walk-In Closet
- Soaking Tub
Laundry
- Laundry on upper level
- Electric Dryer
- Front Loading Washer
Finished Basement
- Walk-Out Basement
- Space For Rooms
- Basement Windows
Schools
- Greenbriar East Elementary School
- Fairfax High School
Utilities
- Central Heating and Cooling System
- Natural Gas Water Heater
Additional Features
- Level Entry For Accessibility
- Deck
Listing and Financial Details
- Tax Lot 22
- Assessor Parcel Number 0454 17020022
Community Details
Overview
- Association fees include road maintenance, snow removal, trash
- Stone Creek Crossing Subdivision
Pet Policy
- No Pets Allowed
Map
Home Values in the Area
Average Home Value in this Area
Property History
| Date | Event | Price | Change | Sq Ft Price |
|---|---|---|---|---|
| 04/02/2025 04/02/25 | Sold | $800,000 | -3.5% | $308 / Sq Ft |
| 03/18/2025 03/18/25 | Pending | -- | -- | -- |
| 03/13/2025 03/13/25 | For Sale | $829,000 | 0.0% | $319 / Sq Ft |
| 06/28/2019 06/28/19 | Rented | $2,900 | 0.0% | -- |
| 06/20/2019 06/20/19 | For Rent | $2,900 | 0.0% | -- |
| 12/27/2012 12/27/12 | Sold | $530,000 | 0.0% | $197 / Sq Ft |
| 11/20/2012 11/20/12 | Pending | -- | -- | -- |
| 11/02/2012 11/02/12 | For Sale | $530,000 | -- | $197 / Sq Ft |
Tax History
| Year | Tax Paid | Tax Assessment Tax Assessment Total Assessment is a certain percentage of the fair market value that is determined by local assessors to be the total taxable value of land and additions on the property. | Land | Improvement |
|---|---|---|---|---|
| 2024 | $8,402 | $725,220 | $185,000 | $540,220 |
| 2023 | $8,044 | $712,830 | $185,000 | $527,830 |
| 2022 | $7,764 | $679,000 | $170,000 | $509,000 |
| 2021 | $7,246 | $617,470 | $165,000 | $452,470 |
| 2020 | $7,189 | $607,460 | $165,000 | $442,460 |
| 2019 | $7,071 | $597,460 | $155,000 | $442,460 |
| 2018 | $6,560 | $570,440 | $155,000 | $415,440 |
| 2017 | $6,436 | $554,350 | $145,000 | $409,350 |
| 2016 | $6,422 | $554,350 | $145,000 | $409,350 |
| 2015 | $6,187 | $554,350 | $145,000 | $409,350 |
| 2014 | $6,008 | $539,570 | $140,000 | $399,570 |
Mortgage History
| Date | Status | Loan Amount | Loan Type |
|---|---|---|---|
| Previous Owner | $477,000 | New Conventional | |
| Previous Owner | $384,912 | New Conventional |
Deed History
| Date | Type | Sale Price | Title Company |
|---|---|---|---|
| Deed | $800,000 | Old Republic National Title In | |
| Warranty Deed | $530,000 | -- | |
| Deed | $481,140 | -- |
Similar Homes in Fairfax, VA
Source: Bright MLS
MLS Number: VAFX2225732
APN: 0454-17020022
- 3925 Fair Ridge Dr Unit 509
- 12511 N Lake Ct
- 3944 Collis Oak Ct
- 12521 N Lake Ct
- 12531 N Lake Ct
- 3927 Fair Ridge Dr Unit 307
- 12363 Azure Ln Unit 42
- 3849 Rainier Dr
- 12470 Casbeer Dr
- 12513 Sweet Leaf Terrace
- 3850 Waythorn Place
- 4169 Brookgreen Dr
- 12718 Dogwood Hills Ln
- 4306 Birch Pond Ln
- 3831 Charles Stewart Dr
- 12406 Alexander Cornell Dr
- 12506 Lieutenant Nichols Rd
- 12206 Apple Orchard Ct
- 12419 Alexander Cornell Dr
- 4126L Monument Ct Unit 302
