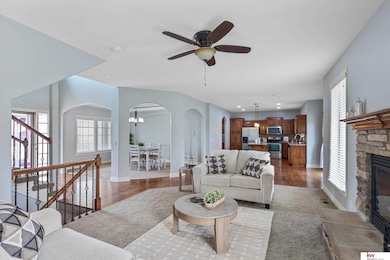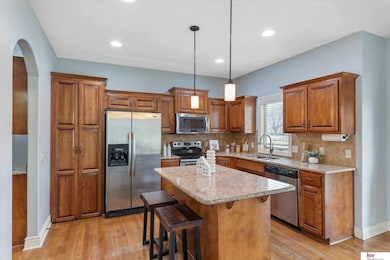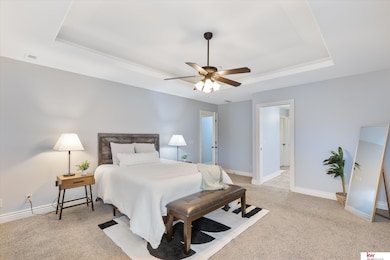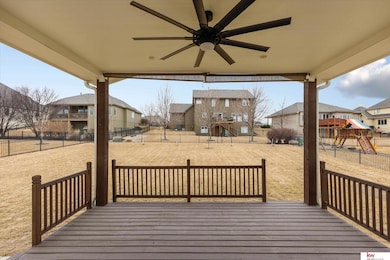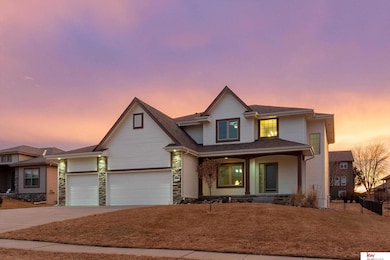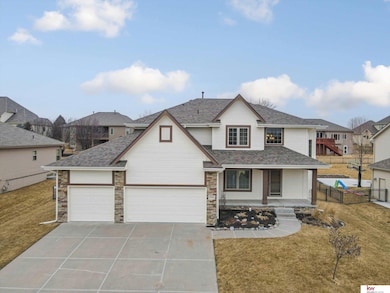
12448 S 81st St Papillion, NE 68046
Estimated payment $3,428/month
Highlights
- Deck
- 3 Car Attached Garage
- Forced Air Heating and Cooling System
- Bell Elementary School Rated A-
- Walk-In Closet
- Ceiling Fan
About This Home
**ASSUMABLE 4.625% VA LOAN** This DREAM HOME in Shadow Lake is one of Papillion's premier neighborhoods! Just a few houses from the walking trails this 2-story gem has a HUGE main floor with OPEN CONCEPT! GRANITE countertops accent the kitchen with a massive HIDDEN PANTRY! The large MUDROOM area has room for everyone! Primary Bedroom has a TON of space and the ensuite bathroom is complete with WHIRLPOOL BATHTUB, his and her vanities, and WALK-IN SHOWER! Basement rec area is perfect movie nights and hangouts! COVERED DECK and large, fenced backyard are perfect for hosting family and friends! INSULATED GARAGE with 220 outlet and dedicated subpanel. - New roof '24 (Class IV Shingles) - New AC '24 - New water heater '23 - New gutters and exterior paint '24. HURRY OUT because this one will go fast!
Open House Schedule
-
Saturday, April 26, 202511:00 am to 1:00 pm4/26/2025 11:00:00 AM +00:004/26/2025 1:00:00 PM +00:00Add to Calendar
Home Details
Home Type
- Single Family
Est. Annual Taxes
- $7,653
Year Built
- Built in 2011
Lot Details
- 0.28 Acre Lot
- Lot Dimensions are 147.4 x 84.2
- Property is Fully Fenced
- Aluminum or Metal Fence
HOA Fees
- $5 Monthly HOA Fees
Parking
- 3 Car Attached Garage
Home Design
- Composition Roof
- Concrete Perimeter Foundation
Interior Spaces
- 2-Story Property
- Ceiling Fan
- Living Room with Fireplace
- Wall to Wall Carpet
- Basement
Bedrooms and Bathrooms
- 5 Bedrooms
- Walk-In Closet
- 4 Bathrooms
Outdoor Features
- Deck
Schools
- Bell Elementary School
- Papillion Middle School
- Papillion-La Vista South High School
Utilities
- Forced Air Heating and Cooling System
- Heating System Uses Gas
Community Details
- Shadow Lake Subdivision
Listing and Financial Details
- Assessor Parcel Number 011588284
Map
Home Values in the Area
Average Home Value in this Area
Tax History
| Year | Tax Paid | Tax Assessment Tax Assessment Total Assessment is a certain percentage of the fair market value that is determined by local assessors to be the total taxable value of land and additions on the property. | Land | Improvement |
|---|---|---|---|---|
| 2024 | $8,403 | $433,409 | $65,000 | $368,409 |
| 2023 | $8,403 | $390,911 | $59,500 | $331,411 |
| 2022 | $8,425 | $358,685 | $59,500 | $299,185 |
| 2021 | $8,636 | $341,522 | $52,000 | $289,522 |
| 2020 | $8,550 | $335,878 | $52,000 | $283,878 |
| 2019 | $8,739 | $334,728 | $50,000 | $284,728 |
| 2018 | $8,626 | $329,424 | $50,000 | $279,424 |
| 2017 | $8,410 | $321,498 | $50,000 | $271,498 |
| 2016 | $8,193 | $312,920 | $50,000 | $262,920 |
| 2015 | $8,088 | $309,299 | $50,000 | $259,299 |
| 2014 | $8,050 | $306,923 | $46,000 | $260,923 |
| 2012 | -- | $302,646 | $44,000 | $258,646 |
Property History
| Date | Event | Price | Change | Sq Ft Price |
|---|---|---|---|---|
| 04/24/2025 04/24/25 | Pending | -- | -- | -- |
| 04/24/2025 04/24/25 | Price Changed | $499,900 | -2.9% | $149 / Sq Ft |
| 03/29/2025 03/29/25 | Price Changed | $515,000 | -1.9% | $153 / Sq Ft |
| 03/06/2025 03/06/25 | For Sale | $525,000 | +2.9% | $156 / Sq Ft |
| 05/31/2022 05/31/22 | Sold | $510,000 | +2.0% | $152 / Sq Ft |
| 03/31/2022 03/31/22 | Pending | -- | -- | -- |
| 03/29/2022 03/29/22 | For Sale | $500,000 | +35.1% | $149 / Sq Ft |
| 07/01/2019 07/01/19 | Sold | $370,000 | -1.3% | $104 / Sq Ft |
| 04/29/2019 04/29/19 | Pending | -- | -- | -- |
| 04/23/2019 04/23/19 | Price Changed | $375,000 | -1.3% | $105 / Sq Ft |
| 04/09/2019 04/09/19 | Price Changed | $379,900 | -2.3% | $106 / Sq Ft |
| 03/29/2019 03/29/19 | For Sale | $389,000 | +14.6% | $109 / Sq Ft |
| 03/17/2017 03/17/17 | Sold | $339,500 | -0.9% | $94 / Sq Ft |
| 01/22/2017 01/22/17 | Pending | -- | -- | -- |
| 11/09/2016 11/09/16 | For Sale | $342,500 | +7.0% | $95 / Sq Ft |
| 03/23/2012 03/23/12 | Sold | $320,000 | +23.1% | $122 / Sq Ft |
| 02/19/2012 02/19/12 | Pending | -- | -- | -- |
| 07/07/2011 07/07/11 | For Sale | $259,950 | -- | $99 / Sq Ft |
Deed History
| Date | Type | Sale Price | Title Company |
|---|---|---|---|
| Warranty Deed | $510,000 | None Listed On Document | |
| Warranty Deed | $370,000 | Dri Title & Escrow | |
| Warranty Deed | $340,000 | Clear Title & Abstract Llc | |
| Corporate Deed | $320,000 | Nlta | |
| Deed | $44,000 | Onte |
Mortgage History
| Date | Status | Loan Amount | Loan Type |
|---|---|---|---|
| Open | $465,426 | New Conventional | |
| Previous Owner | $318,585 | VA | |
| Previous Owner | $319,376 | VA | |
| Previous Owner | $274,950 | VA | |
| Previous Owner | $312,053 | VA | |
| Previous Owner | $310,500 | VA | |
| Previous Owner | $319,874 | VA | |
| Previous Owner | $320,000 | No Value Available | |
| Previous Owner | $166,000 | Small Business Administration |
Similar Homes in Papillion, NE
Source: Great Plains Regional MLS
MLS Number: 22505039
APN: 011588284
- 12536 S 81st Ave
- 12417 S 83rd St
- 8214 Legacy St
- 12708 S 81st St
- 12622 S 82nd St
- 12605 S 79th St
- 12609 S 79th St
- 8046 Swallowtail St
- 12613 S 79 St
- 12617 S 79th St
- 12728 S 82nd St
- 12616 S 78th Ave
- 12620 S 78th Ave
- 8201 Swallowtail St
- 12715 S 79th St
- 2411 Corn Dr
- 12720 S 78th Ave
- 12601 S 78th St
- 12716 S 78th St
- 11550 S 123rd Terrace

