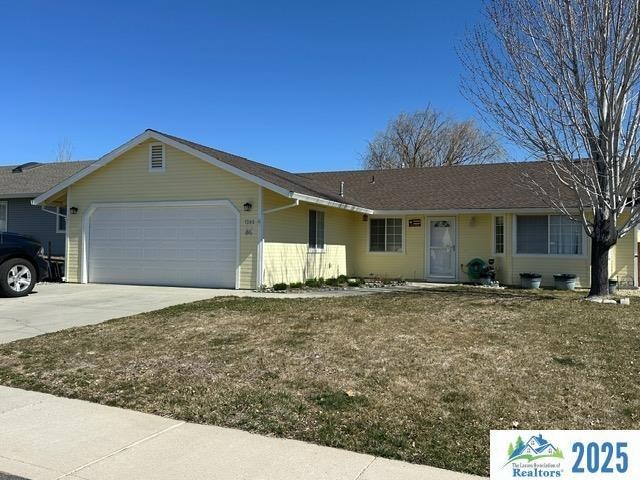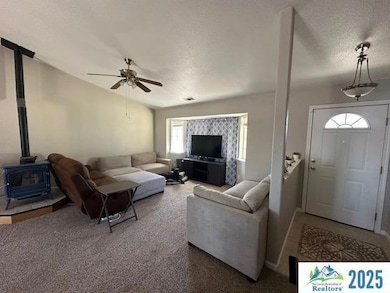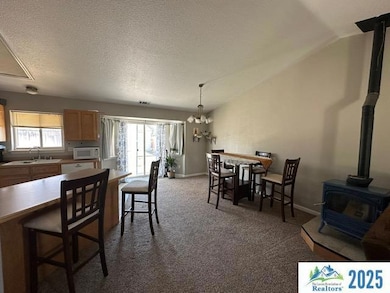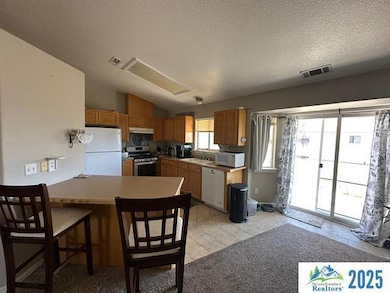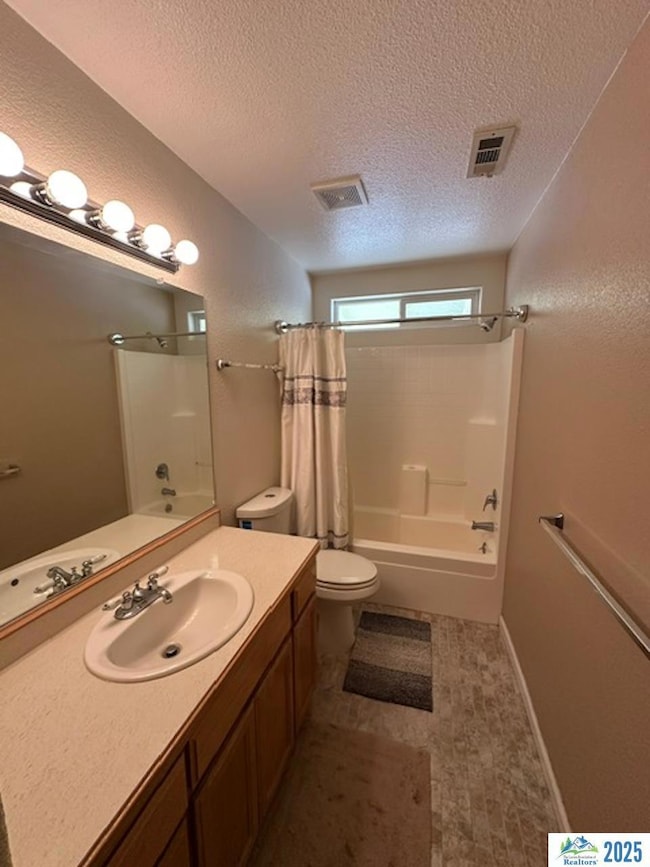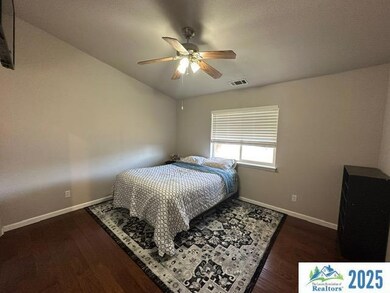
1245 Orlo Dr Susanville, CA 96130
Quail Ridge at Skyline Terrace NeighborhoodEstimated payment $1,855/month
Highlights
- Vaulted Ceiling
- Walk-In Pantry
- Double Pane Windows
- Wood Flooring
- 2 Car Attached Garage
- Living Room
About This Home
Discover the charm of this delightful 3-bedroom, 2-bath home in Susanville. With a spacious 1,304 square feet of living space, the house features a blend of tile, carpet, and hardwood flooring. The open floor plan is bathed in natural light, perfect for those who appreciate a bright atmosphere. Enjoy a large, fenced backyard equipped with sprinklers, offering ample space for gardening or simply soaking up the sun. The property includes a sizeable shed that can double as a workshop. Each room in this house offers comfort and practicality minus the fuss. Just a short jog from Susanville Ranch Park, recreation is literally at your doorstep. Perfect for families or anyone looking for a blend of convenience and quality. This home is not just a space; it's the gateway to your new life.
Home Details
Home Type
- Single Family
Est. Annual Taxes
- $2,873
Year Built
- Built in 2000
Lot Details
- 7,405 Sq Ft Lot
- Partially Fenced Property
- Paved or Partially Paved Lot
- Level Lot
- Front and Back Yard Sprinklers
- Landscaped with Trees
- Garden
- Property is zoned R1
Home Design
- Slab Foundation
- Composition Roof
- Wood Siding
Interior Spaces
- 1,304 Sq Ft Home
- 1-Story Property
- Vaulted Ceiling
- Ceiling Fan
- Double Pane Windows
- Vinyl Clad Windows
- Window Treatments
- Living Room
- Dining Area
- Utility Room
- Fire and Smoke Detector
Kitchen
- Walk-In Pantry
- Self-Cleaning Oven
- Gas Range
- Range Hood
- Dishwasher
- Disposal
Flooring
- Wood
- Carpet
- Tile
Bedrooms and Bathrooms
- 3 Bedrooms
- 2 Bathrooms
Laundry
- Laundry Room
- Dryer
- Washer
Parking
- 2 Car Attached Garage
- Garage Door Opener
- Driveway
Outdoor Features
- Open Patio
- Shed
- Outbuilding
Utilities
- Forced Air Heating System
- Heating System Uses Natural Gas
- Heating System Uses Oil
- Natural Gas Water Heater
Listing and Financial Details
- Assessor Parcel Number 101-250-017
Map
Home Values in the Area
Average Home Value in this Area
Tax History
| Year | Tax Paid | Tax Assessment Tax Assessment Total Assessment is a certain percentage of the fair market value that is determined by local assessors to be the total taxable value of land and additions on the property. | Land | Improvement |
|---|---|---|---|---|
| 2024 | $2,873 | $272,340 | $40,800 | $231,540 |
| 2023 | $2,856 | $267,000 | $40,000 | $227,000 |
| 2022 | $2,630 | $247,860 | $40,800 | $207,060 |
| 2021 | $2,554 | $243,000 | $40,000 | $203,000 |
| 2020 | $2,337 | $224,400 | $35,700 | $188,700 |
| 2019 | $2,054 | $192,474 | $36,414 | $156,060 |
| 2018 | $1,887 | $188,700 | $35,700 | $153,000 |
| 2017 | $1,930 | $185,000 | $35,000 | $150,000 |
| 2016 | $1,476 | $146,240 | $36,270 | $109,970 |
| 2015 | $1,581 | $144,045 | $35,726 | $108,319 |
| 2014 | $1,552 | $141,225 | $35,027 | $106,198 |
Property History
| Date | Event | Price | Change | Sq Ft Price |
|---|---|---|---|---|
| 03/11/2025 03/11/25 | For Sale | $290,000 | +18.4% | $222 / Sq Ft |
| 11/06/2020 11/06/20 | Sold | $245,000 | 0.0% | $188 / Sq Ft |
| 08/02/2020 08/02/20 | Pending | -- | -- | -- |
| 07/31/2020 07/31/20 | Off Market | $245,000 | -- | -- |
| 07/14/2020 07/14/20 | For Sale | $250,000 | +13.6% | $192 / Sq Ft |
| 03/04/2019 03/04/19 | Sold | $220,000 | -3.9% | $169 / Sq Ft |
| 01/27/2019 01/27/19 | Pending | -- | -- | -- |
| 01/22/2019 01/22/19 | For Sale | $229,000 | +23.8% | $176 / Sq Ft |
| 08/29/2016 08/29/16 | Sold | $185,000 | -7.0% | $142 / Sq Ft |
| 06/28/2016 06/28/16 | Pending | -- | -- | -- |
| 04/24/2016 04/24/16 | For Sale | $199,000 | -- | $153 / Sq Ft |
Deed History
| Date | Type | Sale Price | Title Company |
|---|---|---|---|
| Grant Deed | $267,000 | -- | |
| Grant Deed | $243,000 | Chicago Title Company | |
| Warranty Deed | $220,000 | Cal Sierra Title | |
| Grant Deed | $220,000 | Cal Sierra Title Co | |
| Grant Deed | $185,000 | Chicago Title Co |
Mortgage History
| Date | Status | Loan Amount | Loan Type |
|---|---|---|---|
| Open | $276,612 | VA | |
| Previous Owner | $196,000 | New Conventional | |
| Previous Owner | $218,813 | FHA | |
| Previous Owner | $216,015 | New Conventional | |
| Previous Owner | $216,015 | FHA | |
| Previous Owner | $160,001 | FHA | |
| Previous Owner | $113,000 | New Conventional | |
| Previous Owner | $120,000 | Unknown |
Similar Homes in Susanville, CA
Source: Lassen Association of REALTORS®
MLS Number: 202500106
APN: 101-250-017-000
- 1230 Bunyan Rd
- 1220 N Bunyan Rd
- 1185 Barbara St
- 75 Gamble Ct
- 750 Monte Vista Way
- 1325 Heather Way
- 705 Monte Vista Way
- 650 Cameron Way
- 25 Twilight Cir
- 1120 Brian Ct
- 1500 Numa Rd
- 00 Paiute Ln
- 1120 Overlook Dr
- 1140 Overlook Dr
- 545 Wildwood Way
- 80 Renae Dr
- 530 Wildwood Way
- 40 Brookwood Dr
- 525 Wildwood Way
- 503 Woodside Way
