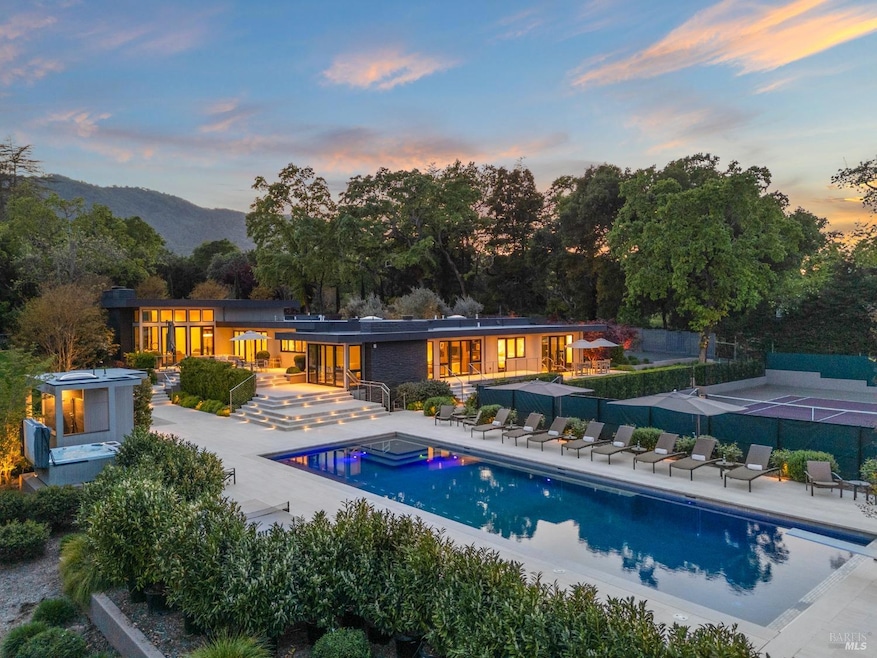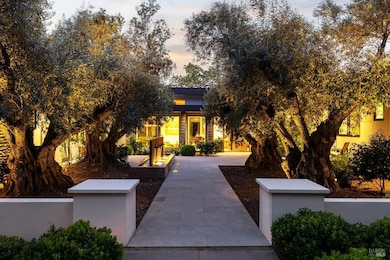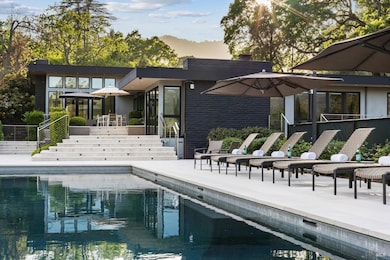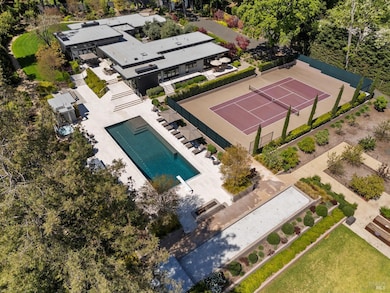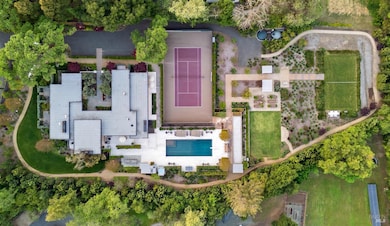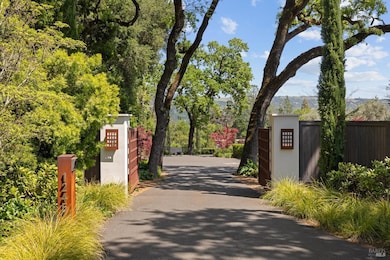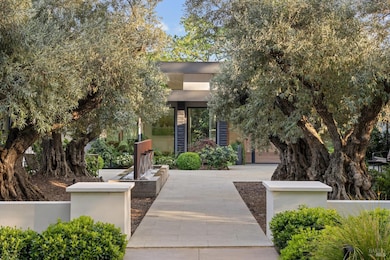1245 Sobre Vista Rd Sonoma, CA 95476
Estimated payment $63,182/month
Highlights
- Heated In Ground Pool
- 2.26 Acre Lot
- Maid or Guest Quarters
- Built-In Freezer
- Mountain View
- Fireplace in Primary Bedroom
About This Home
Privately set behind custom-designed gates in historic Sobre Vista Estates, 1245 Sobre Vista Drive is a rare 2.26 acre estate blending classic mid-century modern architecture with sophisticated contemporary design and resort-caliber amenities. Once part of Adolph and Alma Spreckel's summer residence, this 6,420 sq ft single-level home features soaring ceilings, clean lines, and walls of glass that dissolve the boundary between indoors and out. Ideal for grand entertaining or intimate gatherings, the property offers an impressive great room, formal dining, billiards room, family room, and state-of-the-art gym. The show stopping gourmet kitchen with high-end appliances is the perfect blend of form and function. Seven ensuite bedrooms each open to a private terrace for seamless indoor-outdoor living. A 60-ft saltwater pool with sculptural fire feature anchors the outdoor entertaining space, alongside a full kitchen, and limestone terraces. Recreational amenities include a storied tennis court once graced by Bing Crosby, Charlie Chaplin and Ronald Reagan, plus bocce, croquet, volleyball courts, and a geothermal soaking pavilion with Japanese-style copper tubs, all set amidst magnificent Penney Magrane-designed grounds. Minutes to world-class wineries and Sonoma's downtown plaza.
Home Details
Home Type
- Single Family
Est. Annual Taxes
- $26,181
Year Built
- Built in 1968 | Remodeled
Lot Details
- 2.26 Acre Lot
- Property is Fully Fenced
- Landscaped
- Private Lot
- Secluded Lot
- Sprinkler System
- Garden
Property Views
- Mountain
- Valley
- Park or Greenbelt
Home Design
- Concrete Foundation
Interior Spaces
- 6,420 Sq Ft Home
- 1-Story Property
- Wet Bar
- Cathedral Ceiling
- Ceiling Fan
- Skylights
- Gas Fireplace
- Formal Entry
- Family Room
- Living Room with Fireplace
- 5 Fireplaces
- Living Room with Attached Deck
- Formal Dining Room
- Den with Fireplace
- Game Room
- Storage Room
- Partial Basement
Kitchen
- Breakfast Room
- Built-In Electric Oven
- Free-Standing Gas Range
- Range Hood
- Warming Drawer
- Microwave
- Built-In Freezer
- Built-In Refrigerator
- Ice Maker
- Dishwasher
- Wine Refrigerator
- Kitchen Island
- Stone Countertops
- Disposal
Flooring
- Wood
- Stone
- Tile
Bedrooms and Bathrooms
- 7 Bedrooms
- Fireplace in Primary Bedroom
- Walk-In Closet
- Maid or Guest Quarters
- Bathroom on Main Level
- Stone Bathroom Countertops
- Tile Bathroom Countertop
- Separate Shower
Laundry
- Laundry Room
- Dryer
- Washer
- Sink Near Laundry
Home Security
- Security Gate
- Video Cameras
- Fire Suppression System
- Front Gate
Parking
- 10 Open Parking Spaces
- 10 Parking Spaces
- No Garage
- Private Parking
- Auto Driveway Gate
Pool
- Heated In Ground Pool
- Spa
- Gas Heated Pool
- Saltwater Pool
- Pool Cover
- Pool Sweep
Outdoor Features
- Courtyard
- Patio
- Outdoor Kitchen
- Fire Pit
- Built-In Barbecue
Utilities
- Central Heating and Cooling System
- Power Generator
- Natural Gas Connected
- Well
- Septic System
- Internet Available
- Cable TV Available
Community Details
- Sobre Vista Estates Subdivision
Listing and Financial Details
- Assessor Parcel Number 133-061-006-000
Map
Home Values in the Area
Average Home Value in this Area
Tax History
| Year | Tax Paid | Tax Assessment Tax Assessment Total Assessment is a certain percentage of the fair market value that is determined by local assessors to be the total taxable value of land and additions on the property. | Land | Improvement |
|---|---|---|---|---|
| 2023 | $26,181 | $2,235,865 | $602,746 | $1,633,119 |
| 2022 | $25,381 | $2,192,133 | $590,928 | $1,601,205 |
| 2021 | $21,053 | $1,810,469 | $579,342 | $1,231,127 |
| 2020 | $21,014 | $1,791,906 | $573,402 | $1,218,504 |
| 2019 | $20,461 | $1,756,771 | $562,159 | $1,194,612 |
| 2018 | $20,216 | $1,722,326 | $551,137 | $1,171,189 |
| 2017 | $19,897 | $1,688,556 | $540,331 | $1,148,225 |
| 2016 | $18,867 | $1,655,448 | $529,737 | $1,125,711 |
| 2015 | -- | $1,630,582 | $521,780 | $1,108,802 |
| 2014 | -- | $1,598,643 | $511,560 | $1,087,083 |
Property History
| Date | Event | Price | Change | Sq Ft Price |
|---|---|---|---|---|
| 04/18/2025 04/18/25 | For Sale | $10,950,000 | -- | $1,706 / Sq Ft |
Deed History
| Date | Type | Sale Price | Title Company |
|---|---|---|---|
| Grant Deed | -- | First American Title |
Mortgage History
| Date | Status | Loan Amount | Loan Type |
|---|---|---|---|
| Closed | $0 | New Conventional | |
| Closed | $500,000 | Credit Line Revolving | |
| Open | $1,470,000 | Unknown | |
| Closed | $1,000,000 | Unknown | |
| Closed | $300,000 | Unknown | |
| Closed | $750,000 | No Value Available | |
| Previous Owner | $325,000 | Unknown |
Source: Bay Area Real Estate Information Services (BAREIS)
MLS Number: 325034125
APN: 133-061-006
- 1600 Sobre Vista Rd
- 1974 Sobre Vista Rd
- 15234 Arnold Dr
- 935 Cecelia Dr
- 900 W Agua Caliente Rd
- 345 Francisco Dr
- 17035 Summer Meadow Ln
- 16800 Estrella Dr
- 16774 La Placita
- 16821 Calle de la Luna
- 16531 Meadow Oaks Dr
- 151 W Agua Caliente Rd
- 272 W Agua Caliente Rd
- 17311 Arnold Dr
- 17015 Highway 12
- 109 Fairway Ct
- 17855 Railroad Ave
- 111 Sunnyside Ave
- 265 Richards Blvd
- 17849 San Jacinto Dr
