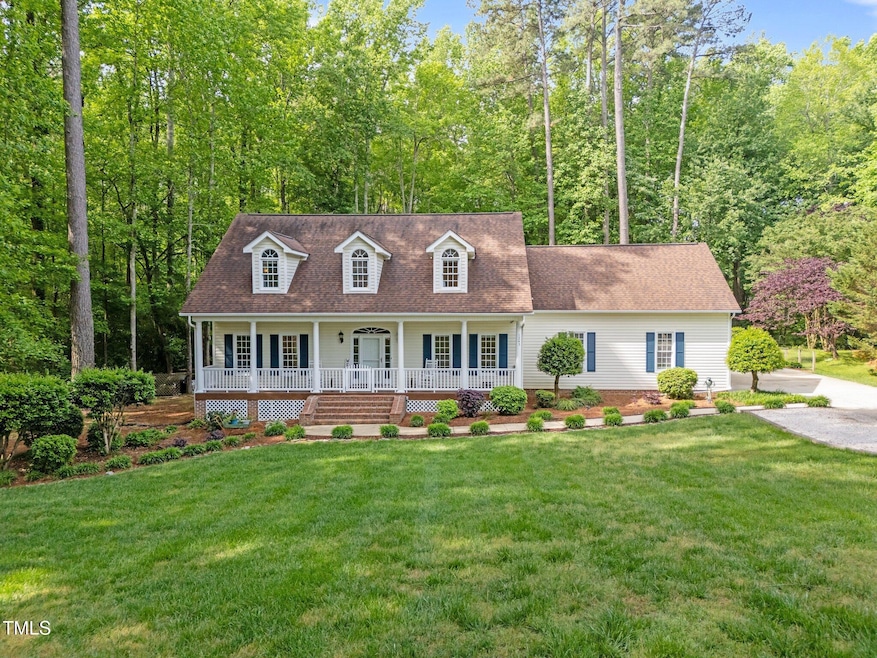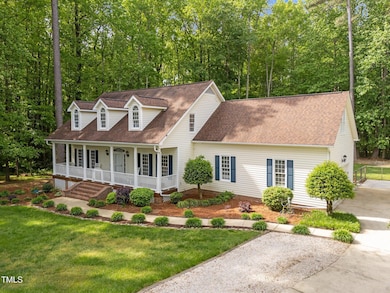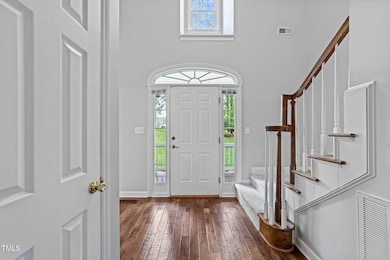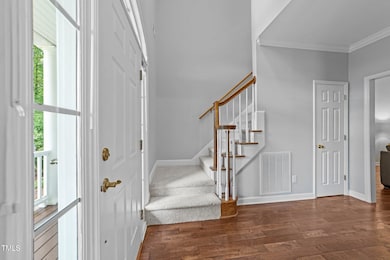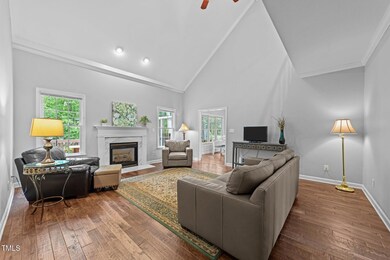
1245 Torchlight Way Raleigh, NC 27603
Estimated payment $3,767/month
Highlights
- Very Popular Property
- Finished Room Over Garage
- Traditional Architecture
- RV Access or Parking
- 2.16 Acre Lot
- Cathedral Ceiling
About This Home
Looking for a bit more space to spread out?! A home tucked into the back of a cul de-sac, just dripping with ''straight out of southern living'' curb appeal? A long driveway with plenty of room for your guests to park? A place where you can park your toys? The front porch will bring all of your rocking chair-sweet tea sipping dreams to life. Side entry two car garage. True foyer. Beautiful hand scraped hickory floors. Formal dining room. Fully remodeled and updated kitchen has farmhouse sink, white cabinets, island, quartz counters, and breakfast area. First floor owners suite with dual closets. Owners bath has soaking tub, seperate shower, and seperate vanities. Living room has two story ceiling and cozy fireplace. First floor laundry/mudroom area. Sunroom with minisplit and gas heat, tile floor overlooks private backyard. Upstairs you have two well sized bedrooms, a full bath and bonus space. Lots of walk in storage! Deck for hanging out, and grilling, in addition to a poured patio for even more backyard enjoyment. 10x16 shed. 15 minutes to downtown Raleigh, and 5 minutes to I-540 access makes this location so convenient to various areas in the Triangle. Reach out for the full list of upgrades. This home has been lovely upgraded and beautifully maintained. Come and see it for yourself!
Open House Schedule
-
Saturday, April 26, 20251:00 to 3:00 pm4/26/2025 1:00:00 PM +00:004/26/2025 3:00:00 PM +00:00Add to Calendar
Home Details
Home Type
- Single Family
Est. Annual Taxes
- $3,178
Year Built
- Built in 1999
Lot Details
- 2.16 Acre Lot
- Dog Run
- Landscaped with Trees
- Private Yard
- Back and Front Yard
HOA Fees
- $13 Monthly HOA Fees
Parking
- 2 Car Attached Garage
- Finished Room Over Garage
- Oversized Parking
- Workshop in Garage
- Side Facing Garage
- Garage Door Opener
- RV Access or Parking
Home Design
- Traditional Architecture
- Permanent Foundation
- Shingle Roof
- Vinyl Siding
Interior Spaces
- 2,635 Sq Ft Home
- 2-Story Property
- Smooth Ceilings
- Cathedral Ceiling
- Ceiling Fan
- Entrance Foyer
- Living Room
- Dining Room
- Bonus Room
- Sun or Florida Room
- Storage
- Laundry on main level
- Utility Room
- Attic
Kitchen
- Eat-In Kitchen
- Gas Range
- Microwave
- Ice Maker
- Dishwasher
- Kitchen Island
- Stone Countertops
Flooring
- Wood
- Carpet
- Tile
Bedrooms and Bathrooms
- 3 Bedrooms
- Primary Bedroom on Main
- Dual Closets
- Walk-In Closet
- Primary bathroom on main floor
Outdoor Features
- Patio
- Outdoor Storage
- Rain Gutters
- Front Porch
Location
- Suburban Location
Schools
- Vance Elementary School
- North Garner Middle School
- South Garner High School
Utilities
- Cooling Available
- Heat Pump System
- Septic Tank
- Cable TV Available
Community Details
- Wynstone Home Owners Association, Phone Number (919) 000-0000
- Wynstone Subdivision
Listing and Financial Details
- Assessor Parcel Number 1609068881
Map
Home Values in the Area
Average Home Value in this Area
Tax History
| Year | Tax Paid | Tax Assessment Tax Assessment Total Assessment is a certain percentage of the fair market value that is determined by local assessors to be the total taxable value of land and additions on the property. | Land | Improvement |
|---|---|---|---|---|
| 2024 | $3,178 | $508,462 | $90,000 | $418,462 |
| 2023 | $2,514 | $319,811 | $50,000 | $269,811 |
| 2022 | $2,330 | $319,811 | $50,000 | $269,811 |
| 2021 | $2,267 | $319,811 | $50,000 | $269,811 |
| 2020 | $2,230 | $319,811 | $50,000 | $269,811 |
| 2019 | $2,202 | $267,187 | $50,000 | $217,187 |
| 2018 | $2,025 | $267,187 | $50,000 | $217,187 |
| 2017 | $1,920 | $267,187 | $50,000 | $217,187 |
| 2016 | $0 | $267,187 | $50,000 | $217,187 |
| 2015 | -- | $308,298 | $50,000 | $258,298 |
| 2014 | -- | $308,298 | $50,000 | $258,298 |
Property History
| Date | Event | Price | Change | Sq Ft Price |
|---|---|---|---|---|
| 04/24/2025 04/24/25 | For Sale | $625,000 | -- | $237 / Sq Ft |
Deed History
| Date | Type | Sale Price | Title Company |
|---|---|---|---|
| Warranty Deed | $235,000 | None Available | |
| Warranty Deed | $220,000 | -- | |
| Special Warranty Deed | -- | -- | |
| Special Warranty Deed | -- | -- | |
| Trustee Deed | $241,251 | -- | |
| Warranty Deed | $245,000 | -- | |
| Deed | -- | -- | |
| Warranty Deed | $183,000 | -- | |
| Warranty Deed | $38,000 | -- |
Mortgage History
| Date | Status | Loan Amount | Loan Type |
|---|---|---|---|
| Previous Owner | $212,800 | New Conventional | |
| Previous Owner | $226,743 | VA | |
| Previous Owner | $220,500 | No Value Available | |
| Previous Owner | $37,000 | No Value Available |
Similar Homes in Raleigh, NC
Source: Doorify MLS
MLS Number: 10091519
APN: 1609.01-06-8881-000
- 105 Ryder Cup Cir
- 315 Inkster Cove
- 112 Ryder Cup Cir
- 136 River Pearl St
- 156 River Pearl St
- 145 Ryder Cup Cir
- 192 Solheim Ln
- 1112 Armsleigh Ct
- 107 Zaharis Cove
- 212 Mickleson Ridge Dr
- 1013 Minnie Dr
- 1051 Cross Rail Ln
- 0 Old Stage Rd
- 317 Okamato St
- 8425 Fawncrest Dr
- 2209 Woodnell Dr
- 408 Rand Rd
- 2221 Dungiven Ct
- 764 Denburn Place
- 773 Denburn Place
