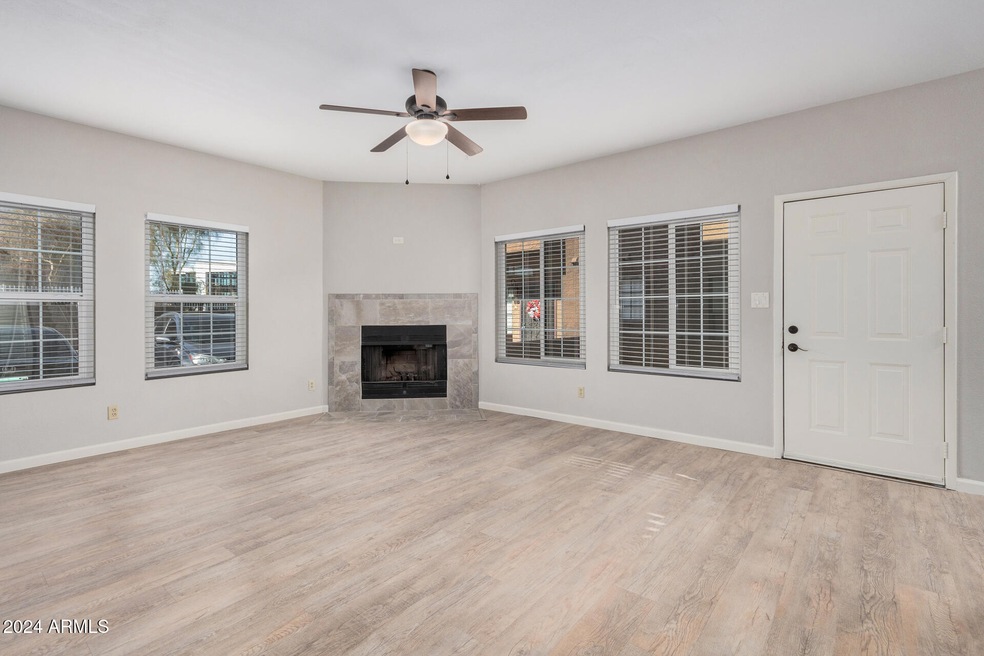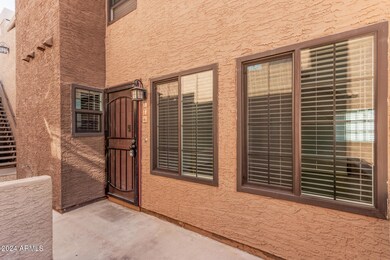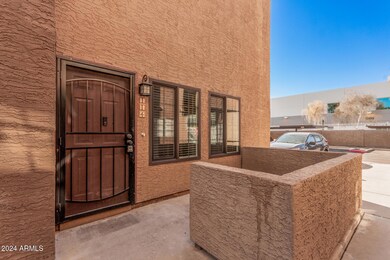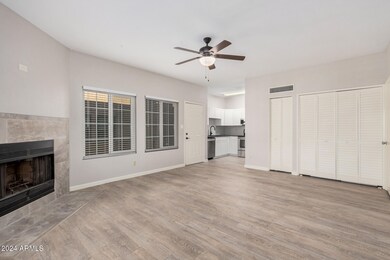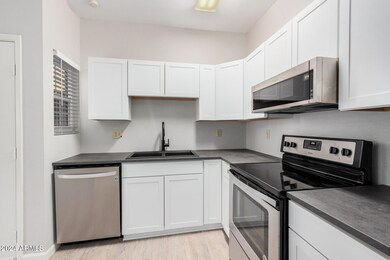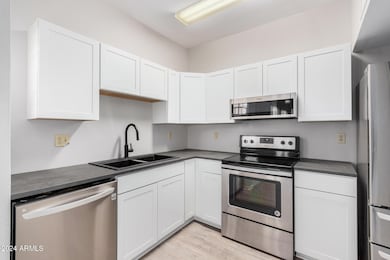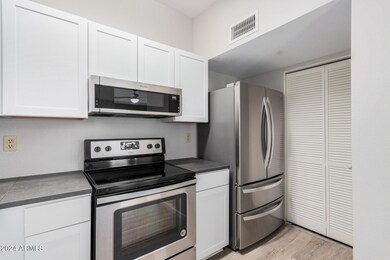
1245 W 1st St Unit D114 Tempe, AZ 85281
Sunset NeighborhoodHighlights
- Two Primary Bathrooms
- 1 Fireplace
- Community Pool
- Santa Fe Architecture
- End Unit
- Breakfast Bar
About This Home
As of January 2025STUNNING REMODEL. Beautifully upgraded throughout the home; featuring new flooring, counter depth fridge, dishwasher, fireplace, bathrooms, water heater AND new washer and dryer which are also conveniently located in the unit. Newer A/C and windows. Too many upgrades to list as this is a must-see unit. Located near the highly desirable ASU campus which boasts amazing restaurants, and shops on Mill Avenue, Tempe Center for the Arts, Phoenix Sky Harbor, and Tempe Town Lake!
Townhouse Details
Home Type
- Townhome
Est. Annual Taxes
- $884
Year Built
- Built in 1985
Lot Details
- 55 Sq Ft Lot
- End Unit
- Grass Covered Lot
HOA Fees
- $218 Monthly HOA Fees
Home Design
- Santa Fe Architecture
- Wood Frame Construction
- Built-Up Roof
- Stucco
Interior Spaces
- 1,072 Sq Ft Home
- 2-Story Property
- Ceiling Fan
- 1 Fireplace
- Floors Updated in 2024
Kitchen
- Kitchen Updated in 2024
- Breakfast Bar
- Built-In Microwave
Bedrooms and Bathrooms
- 2 Bedrooms
- Bathroom Updated in 2024
- Two Primary Bathrooms
- 2.5 Bathrooms
Parking
- 1 Carport Space
- Assigned Parking
Outdoor Features
- Patio
Schools
- Holdeman Elementary School
- Tempe High School
Utilities
- Refrigerated Cooling System
- Heating Available
Listing and Financial Details
- Tax Lot 114
- Assessor Parcel Number 124-28-067
Community Details
Overview
- Association fees include roof repair, insurance, sewer, ground maintenance, trash, water, roof replacement, maintenance exterior
- Gerson Realty Association, Phone Number (480) 921-3332
- Rio Salado Villas Subdivision
Recreation
- Community Pool
Map
Home Values in the Area
Average Home Value in this Area
Property History
| Date | Event | Price | Change | Sq Ft Price |
|---|---|---|---|---|
| 01/27/2025 01/27/25 | Sold | $310,000 | -3.1% | $289 / Sq Ft |
| 12/06/2024 12/06/24 | For Sale | $320,000 | +103.2% | $299 / Sq Ft |
| 07/28/2017 07/28/17 | Sold | $157,500 | 0.0% | $147 / Sq Ft |
| 06/10/2017 06/10/17 | For Sale | $157,500 | -- | $147 / Sq Ft |
Similar Homes in Tempe, AZ
Source: Arizona Regional Multiple Listing Service (ARMLS)
MLS Number: 6791528
APN: 124-28-067
- 1081 W 1st St Unit 7
- 1065 W 1st St Unit 101
- 1065 W 1st St Unit 214
- 1065 W 1st St Unit 114
- 1065 W 1st St Unit 109
- 331 S Beck Ave
- 405 S Priest Dr
- 1310 W 5th St
- 1320 W 5th St
- 122 S Hardy Dr Unit 6
- 601 S Priest Dr
- 1061 W 5th St Unit 3
- 1408 W 7th St
- 710 S Beck Ave
- 702 S Beck Ave
- 1432 W 7th St
- 754 S Beck Ave
- 616 S Hardy Dr Unit 233
- 616 S Hardy Dr Unit 106
- 1533 W 7th St
