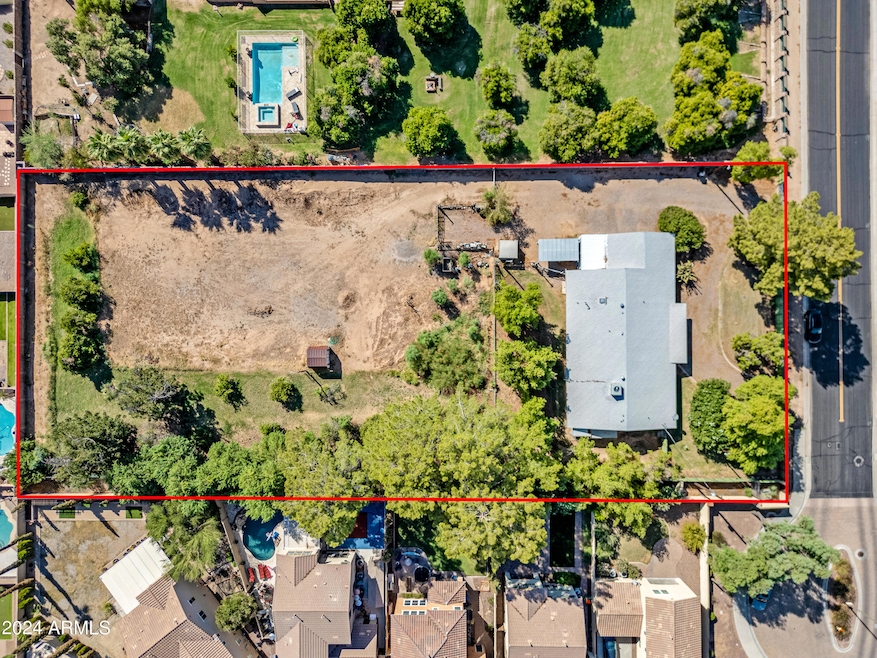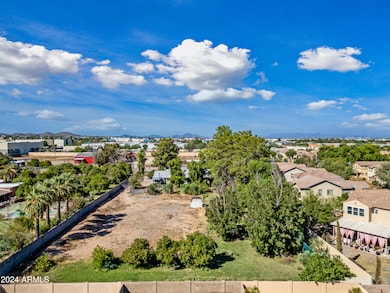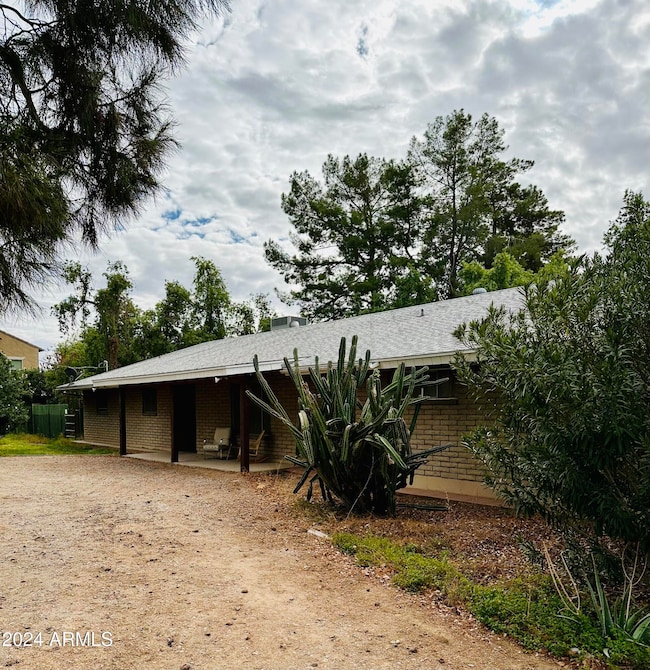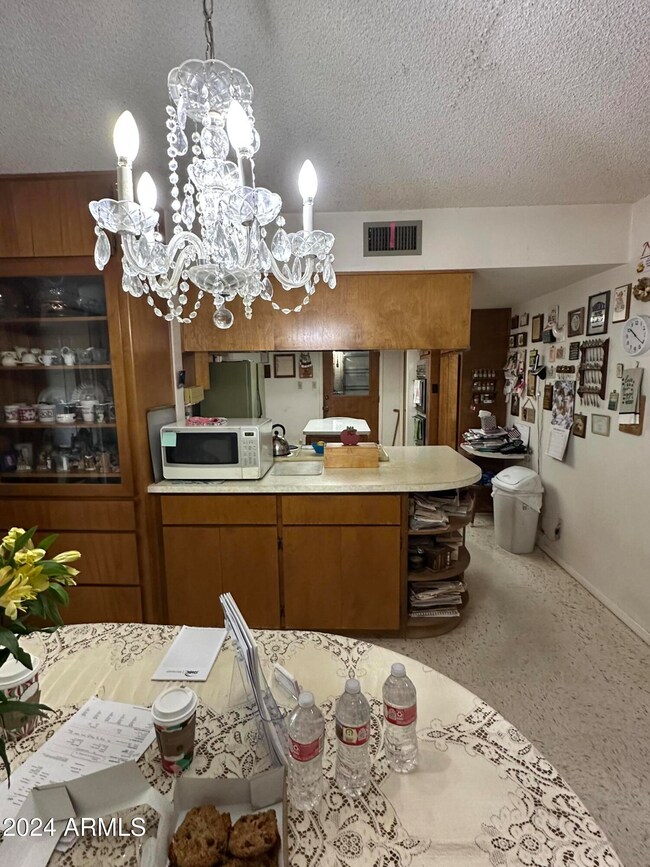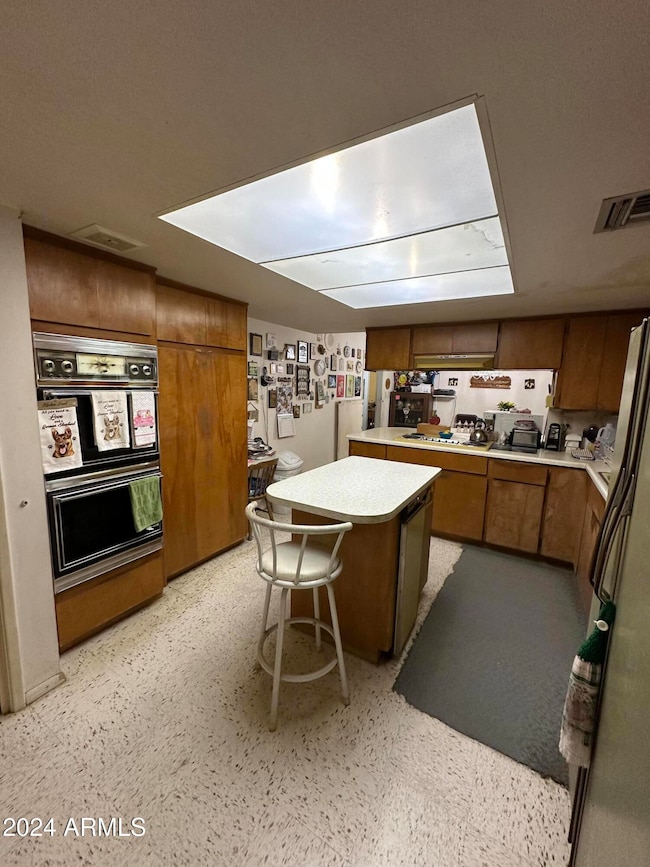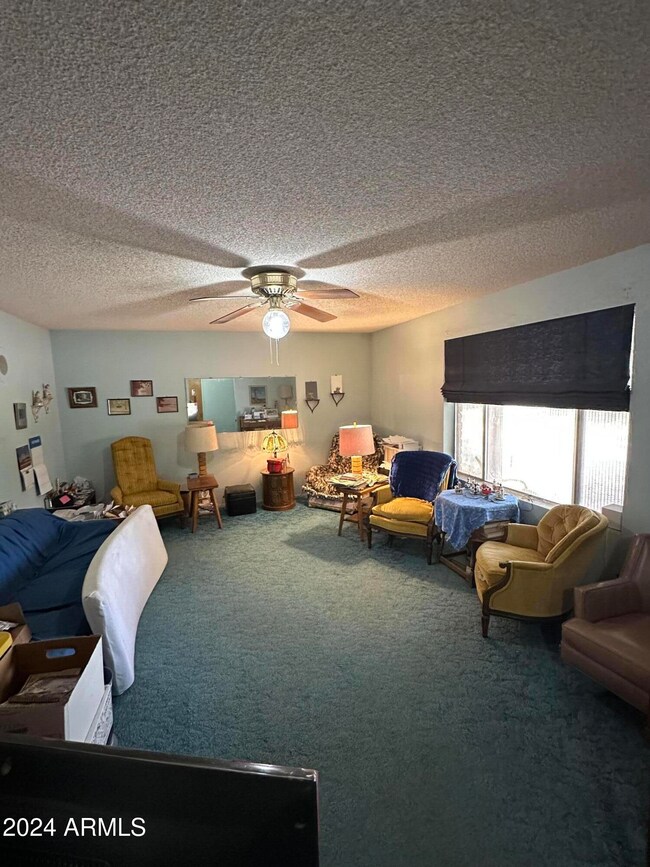
1245 W Caroline Ln Tempe, AZ 85284
West Chandler NeighborhoodHighlights
- Horses Allowed On Property
- 1.2 Acre Lot
- Circular Driveway
- Kyrene del Pueblo Middle School Rated A-
- No HOA
- 2 Car Direct Access Garage
About This Home
As of January 2025Here's an opportunity you don't want to pass up in South Tempe. This 1.2 acre, flood irrigated, county island lot, features a nearly 1900 sq. ft. block home with its own well, built for its owner and only occupant, ever. In addition, there is an enclosed 420 sq ft AZ Room, and a 228 sq ft workshop attached to the oversized two car garage. Back then, this part of town was mostly farm land, all around. Today it sits in a thriving, land-locked city where opportunities like this are few and far between. Remodel or build your new dream home, the choice is yours. There is plenty of room to create your heart's desire. NO HOA. Easy access to freeways and shopping and restaurants, make it an ideal location! Listing includes 3 parcels: 301-60-009R, 301-66-496, 301-66-502.
Home Details
Home Type
- Single Family
Est. Annual Taxes
- $2,688
Year Built
- Built in 1975
Lot Details
- 1.2 Acre Lot
- Wood Fence
- Block Wall Fence
- Wire Fence
- Grass Covered Lot
Parking
- 2 Car Direct Access Garage
- Garage Door Opener
- Circular Driveway
Home Design
- Fixer Upper
- Composition Roof
- Block Exterior
Interior Spaces
- 1,890 Sq Ft Home
- 1-Story Property
- Wet Bar
- Ceiling Fan
- Double Pane Windows
- Solar Screens
Kitchen
- Eat-In Kitchen
- Laminate Countertops
Flooring
- Carpet
- Tile
- Vinyl
Bedrooms and Bathrooms
- 4 Bedrooms
- Bathroom Updated in 2023
- 2 Bathrooms
Outdoor Features
- Screened Patio
- Outdoor Storage
Schools
- Kyrene De Las Manitas Elementary School
- Kyrene Del Pueblo Middle School
- Mountain Pointe High School
Utilities
- Refrigerated and Evaporative Cooling System
- Heating Available
- Septic Tank
Additional Features
- No Interior Steps
- Flood Irrigation
- Horses Allowed On Property
Community Details
- No Home Owners Association
- Association fees include no fees
- Built by DEAN JENSEN CONSTRUCTION
- County Island Subdivision
Listing and Financial Details
- Assessor Parcel Number 301-60-009-R
Map
Home Values in the Area
Average Home Value in this Area
Property History
| Date | Event | Price | Change | Sq Ft Price |
|---|---|---|---|---|
| 01/29/2025 01/29/25 | Sold | $899,000 | 0.0% | $476 / Sq Ft |
| 11/20/2024 11/20/24 | Pending | -- | -- | -- |
| 11/15/2024 11/15/24 | For Sale | $899,000 | -- | $476 / Sq Ft |
Tax History
| Year | Tax Paid | Tax Assessment Tax Assessment Total Assessment is a certain percentage of the fair market value that is determined by local assessors to be the total taxable value of land and additions on the property. | Land | Improvement |
|---|---|---|---|---|
| 2025 | $2,827 | $31,965 | -- | -- |
| 2024 | $2,688 | $30,442 | -- | -- |
| 2023 | $2,688 | $76,720 | $14,910 | $61,810 |
| 2022 | $2,507 | $43,780 | $8,510 | $35,270 |
| 2021 | $2,652 | $34,590 | $6,720 | $27,870 |
| 2020 | $2,611 | $35,190 | $6,840 | $28,350 |
| 2019 | $2,521 | $33,140 | $6,440 | $26,700 |
| 2018 | $2,432 | $29,650 | $5,760 | $23,890 |
| 2017 | $2,321 | $28,060 | $5,450 | $22,610 |
| 2016 | $2,321 | $29,280 | $5,690 | $23,590 |
| 2015 | $2,018 | $27,110 | $5,270 | $21,840 |
Deed History
| Date | Type | Sale Price | Title Company |
|---|---|---|---|
| Warranty Deed | $899,000 | Landmark Title | |
| Cash Sale Deed | $6,357,143 | Fidelity National Title |
Similar Homes in the area
Source: Arizona Regional Multiple Listing Service (ARMLS)
MLS Number: 6775035
APN: 301-60-009R
- 1230 W Caroline Ln
- 9364 S Margo Dr
- 1116 W Courtney Ln
- 1372 N Zane Dr
- 7053 W Stardust Dr
- 7138 W Kent Dr
- 1710 W Ranch Rd
- 1409 W Maria Ln
- 8320 S Hardy Dr
- 1100 N Priest Dr Unit 2145
- 1100 N Priest Dr Unit 2133
- 1181 N Dustin Ln
- 1251 N Dustin Ln
- 6722 W Shannon St
- 6909 W Ray Rd Unit 15
- 6909 W Ray Rd Unit 21
- 5139 E Tano St
- 430 W Warner Rd Unit 104
- 5221 E Tunder Cir
- 229 W La Vieve Ln
