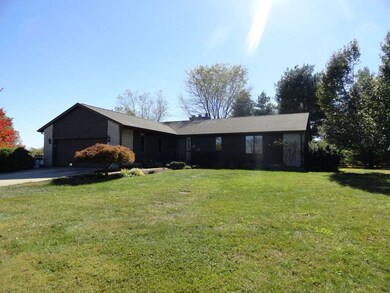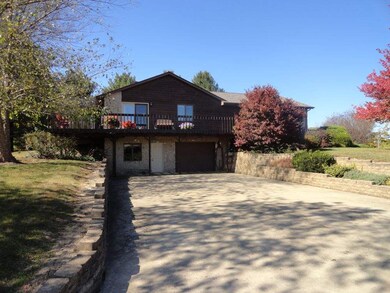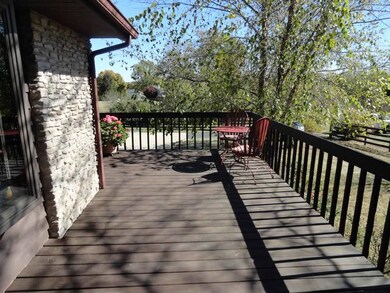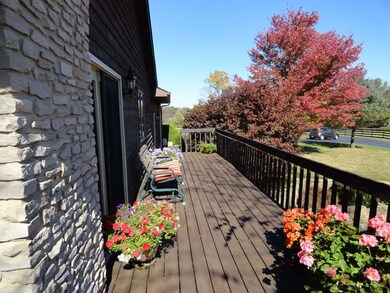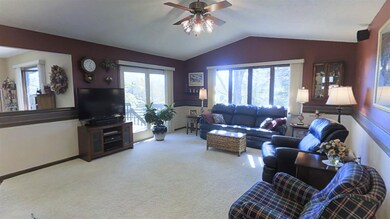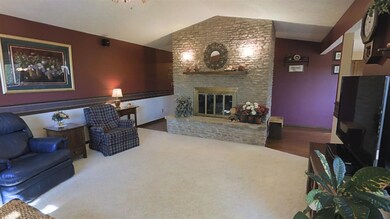
1245 W Church Ln Bloomington, IN 47403
Estimated Value: $350,000 - $530,000
Highlights
- RV Parking in Community
- Living Room with Fireplace
- Ranch Style House
- Bloomington High School South Rated A
- Vaulted Ceiling
- Partially Wooded Lot
About This Home
As of December 2015Check out the amazing 3D tour of this beautiful home by clicking on the virtual tour button. This immaculate ranch home over a full walk-out basement sits on 7.56 acres and is just minutes from town! This home boasts three living areas - the main floor has a light-filled living room that has vaulted ceilings and a cozy fireplace, the basement has a nice family room with a wood-burning stove insert and there is a wet bar area with table seating. With the lower level garage/storage room and large office area, this home is ideal for a home-based business... that is just what the present owners have done over the last 22 years. The mechanical area of the garage includes a wood-burning stove that is tied into the HVAC ducting... the current owners use this stove to heat the entire house all winter long! The kitchen has ceramic tile flooring, acrylic counter tops, tiled backsplash and a HUGE pantry! The dining room and hallway have beautiful hardwood flooring. A large wraparound deck on the main level provides plenty of room for outdoor entertaining. An outbuilding storage barn provides 288 sq.ft. of additional storage. There is also plenty of parking area for RV/boat storage. Come see this beautiful home today! Please exclude window treatments in the bedrooms.
Home Details
Home Type
- Single Family
Est. Annual Taxes
- $1,540
Year Built
- Built in 1985
Lot Details
- 7.56 Acre Lot
- Rural Setting
- Split Rail Fence
- Landscaped
- Lot Has A Rolling Slope
- Partially Wooded Lot
Parking
- 2 Car Attached Garage
- Driveway
Home Design
- Ranch Style House
- Brick Exterior Construction
- Shingle Roof
- Asphalt Roof
- Stone Exterior Construction
- Vinyl Construction Material
Interior Spaces
- Vaulted Ceiling
- Ceiling Fan
- Great Room
- Living Room with Fireplace
- Pull Down Stairs to Attic
- Laundry on main level
Kitchen
- Breakfast Bar
- Solid Surface Countertops
- Disposal
Flooring
- Wood
- Carpet
- Tile
Bedrooms and Bathrooms
- 3 Bedrooms
- En-Suite Primary Bedroom
- Bathtub with Shower
Basement
- Walk-Out Basement
- Basement Fills Entire Space Under The House
- Block Basement Construction
- 3 Bedrooms in Basement
Utilities
- Forced Air Heating and Cooling System
- High-Efficiency Furnace
- Heating System Uses Gas
- Heating System Uses Wood
- Septic System
Additional Features
- Energy Recovery Ventilator
- Covered patio or porch
Community Details
- RV Parking in Community
Listing and Financial Details
- Assessor Parcel Number 53-08-29-200-014.000-008
Ownership History
Purchase Details
Home Financials for this Owner
Home Financials are based on the most recent Mortgage that was taken out on this home.Purchase Details
Home Values in the Area
Average Home Value in this Area
Purchase History
| Date | Buyer | Sale Price | Title Company |
|---|---|---|---|
| Edge Clinton | -- | None Available | |
| Moeller Maurice M | -- | None Available |
Mortgage History
| Date | Status | Borrower | Loan Amount |
|---|---|---|---|
| Closed | Edge Clinton | $213,000 | |
| Closed | Edge Clinton | $231,920 |
Property History
| Date | Event | Price | Change | Sq Ft Price |
|---|---|---|---|---|
| 12/11/2015 12/11/15 | Sold | $289,900 | 0.0% | $100 / Sq Ft |
| 12/01/2015 12/01/15 | Pending | -- | -- | -- |
| 10/16/2015 10/16/15 | For Sale | $289,900 | -- | $100 / Sq Ft |
Tax History Compared to Growth
Tax History
| Year | Tax Paid | Tax Assessment Tax Assessment Total Assessment is a certain percentage of the fair market value that is determined by local assessors to be the total taxable value of land and additions on the property. | Land | Improvement |
|---|---|---|---|---|
| 2023 | $3,217 | $385,400 | $74,500 | $310,900 |
| 2022 | $2,890 | $350,500 | $71,300 | $279,200 |
| 2021 | $2,527 | $300,600 | $62,900 | $237,700 |
| 2020 | $2,558 | $291,400 | $62,900 | $228,500 |
| 2019 | $2,163 | $287,900 | $62,900 | $225,000 |
| 2018 | $2,073 | $274,300 | $62,900 | $211,400 |
| 2017 | $2,029 | $268,800 | $62,900 | $205,900 |
| 2016 | $1,980 | $267,300 | $62,900 | $204,400 |
| 2014 | $1,505 | $214,700 | $62,900 | $151,800 |
Map
Similar Homes in Bloomington, IN
Source: Indiana Regional MLS
MLS Number: 201549004
APN: 53-08-29-200-014.000-008
- 5715 S Rogers St
- 5725 S Rogers St
- 5235 S Southway Dr
- 5210 S White Pine Dr
- 5920 S Phyllis St
- 5101 S Madison St
- 935 W Baywood Dr
- 925 W Baywood Dr
- 878 W Baywood Dr
- 434 W That Rd
- 4751 S Abington Ave
- 4620 S Abington Ave
- 4733 S Abington Ave
- 4665 S Quinn Dr
- 4647 S Quinn Dr
- 4632 S Abington Ave
- 5015 S Old State Road 37
- 5504 S Crop Cir
- 5445 S Farmers Dr
- 3901 S Bushmill Dr

