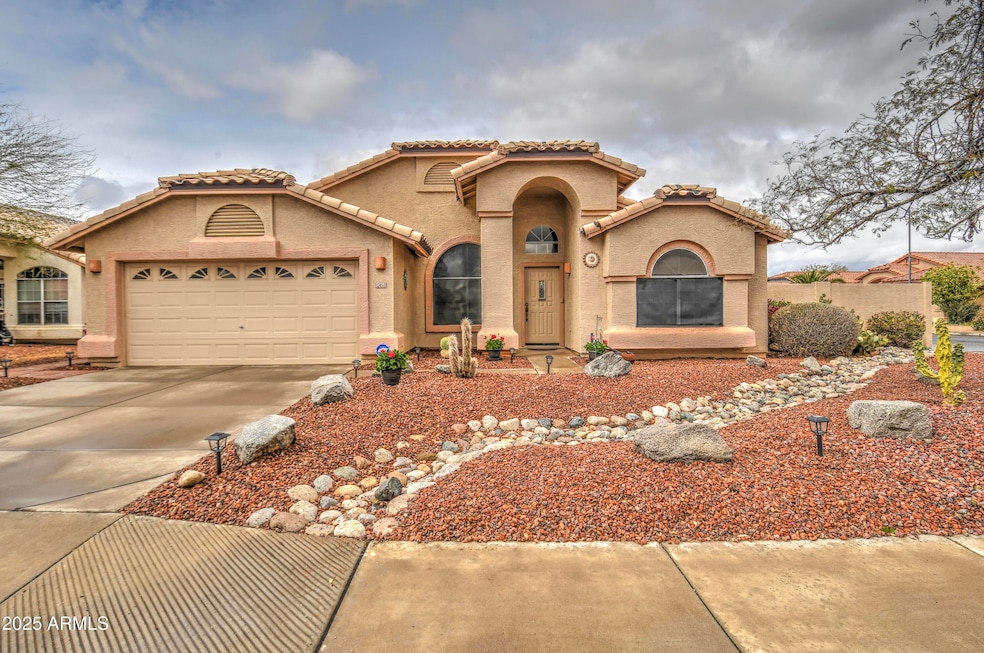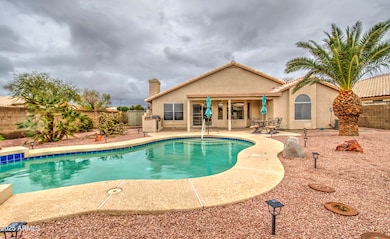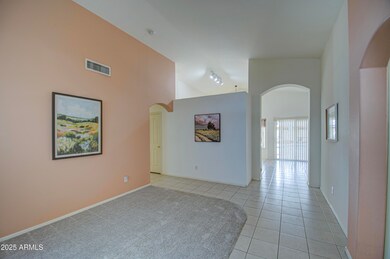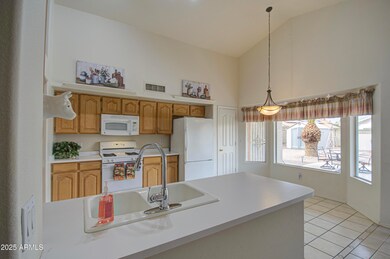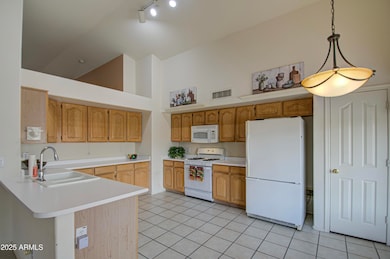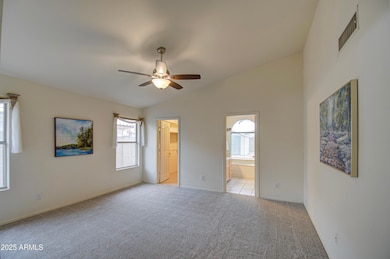
12450 W Holly St Avondale, AZ 85392
Rancho Santa Fe NeighborhoodHighlights
- Private Pool
- Vaulted Ceiling
- Hydromassage or Jetted Bathtub
- Agua Fria High School Rated A-
- Santa Barbara Architecture
- Corner Lot
About This Home
As of April 2025Welcome to this beautiful 3-bedroom, 2-bathroom home on a corner lot with pool, ideally located in a serene single level homes neighborhood. This property offers an exceptional combination of comfort, style, and luxury with its private backyard pool and BBQ built-in; perfect for relaxing, entertaining, or enjoying sunny days! Enjoy restful times in the generously sized primary suite, featuring an ensuite bathroom The primary bathroom is thoughtfully designed with separate jetted tub and a shower for comfort and convenience with a private access to the pool and back yard. Split from the primary suite, two additional bedrooms offer flexibility for guests, or a home office. A bright, airy space seamless flow from the Family room to the Dining area and Kitchen, making it ideal for both ... intimate gatherings and large family events with a gas fireplace in Family room to enjoy. Versatile floorplan features vaulted ceilings in the living areas and Kitchen. Spacious eat-in Kitchen featuring abundant countertops, ample cabinetry for all your cooking needs and pantry.All appliances stay with the home.NEW neutral carpet in bedrooms.Newer Roof in 2023, maintained HVAC components with gas heat exchanger, gas water heater, gas range/oven and gas dryer.Inside laundry room for ease of use.The 2 car garage with storage cabinets, utility sink and work space has direct access into the home. Community nearby park, schools, medical facilities, great shopping centers, and various dining selections.Close to major highways for easy commuting.Don't miss out on this incredible opportunity to own a home with a private pool! Come and and see all the wonderful features this property has to offer.
Home Details
Home Type
- Single Family
Est. Annual Taxes
- $1,265
Year Built
- Built in 1996
Lot Details
- 8,306 Sq Ft Lot
- Desert faces the front and back of the property
- Block Wall Fence
- Corner Lot
- Private Yard
HOA Fees
- $46 Monthly HOA Fees
Parking
- 2 Car Garage
Home Design
- Designed by Continental Homes Architects
- Santa Barbara Architecture
- Roof Updated in 2023
- Wood Frame Construction
- Tile Roof
- Concrete Roof
- Stucco
Interior Spaces
- 1,578 Sq Ft Home
- 1-Story Property
- Vaulted Ceiling
- Ceiling Fan
- Gas Fireplace
- Family Room with Fireplace
Kitchen
- Eat-In Kitchen
- Built-In Microwave
- Laminate Countertops
Flooring
- Floors Updated in 2025
- Carpet
- Laminate
- Tile
Bedrooms and Bathrooms
- 3 Bedrooms
- Bathroom Updated in 2023
- Primary Bathroom is a Full Bathroom
- 2 Bathrooms
- Dual Vanity Sinks in Primary Bathroom
- Hydromassage or Jetted Bathtub
- Bathtub With Separate Shower Stall
Accessible Home Design
- No Interior Steps
- Hard or Low Nap Flooring
Pool
- Private Pool
- Fence Around Pool
Outdoor Features
- Built-In Barbecue
Schools
- Rancho Santa Fe Elementary School
- Litchfield Elementary Middle School
- Agua Fria High School
Utilities
- Cooling Available
- Heating System Uses Natural Gas
- High Speed Internet
- Cable TV Available
Listing and Financial Details
- Tax Lot 316
- Assessor Parcel Number 501-90-103
Community Details
Overview
- Association fees include ground maintenance
- Vision Comm. Mgmnt Association, Phone Number (480) 759-4945
- Built by CONTINENTAL HOMES, INC
- Vistas 2 At Rancho Santa Fe Subdivision, Pondrosa Floorplan
Recreation
- Community Playground
- Bike Trail
Map
Home Values in the Area
Average Home Value in this Area
Property History
| Date | Event | Price | Change | Sq Ft Price |
|---|---|---|---|---|
| 04/23/2025 04/23/25 | Sold | $415,000 | 0.0% | $263 / Sq Ft |
| 03/17/2025 03/17/25 | Pending | -- | -- | -- |
| 03/09/2025 03/09/25 | For Sale | $415,000 | -- | $263 / Sq Ft |
Tax History
| Year | Tax Paid | Tax Assessment Tax Assessment Total Assessment is a certain percentage of the fair market value that is determined by local assessors to be the total taxable value of land and additions on the property. | Land | Improvement |
|---|---|---|---|---|
| 2025 | $1,265 | $14,487 | -- | -- |
| 2024 | $1,219 | $13,797 | -- | -- |
| 2023 | $1,219 | $28,770 | $5,750 | $23,020 |
| 2022 | $1,184 | $21,470 | $4,290 | $17,180 |
| 2021 | $1,238 | $20,270 | $4,050 | $16,220 |
| 2020 | $1,198 | $19,000 | $3,800 | $15,200 |
| 2019 | $1,182 | $16,750 | $3,350 | $13,400 |
| 2018 | $1,165 | $15,730 | $3,140 | $12,590 |
| 2017 | $1,081 | $14,170 | $2,830 | $11,340 |
| 2016 | $1,041 | $13,270 | $2,650 | $10,620 |
| 2015 | $985 | $12,370 | $2,470 | $9,900 |
Mortgage History
| Date | Status | Loan Amount | Loan Type |
|---|---|---|---|
| Open | $637,500 | Reverse Mortgage Home Equity Conversion Mortgage | |
| Closed | $15,776 | New Conventional | |
| Closed | $19,544 | Unknown | |
| Closed | $22,000 | New Conventional |
Deed History
| Date | Type | Sale Price | Title Company |
|---|---|---|---|
| Warranty Deed | $114,340 | First American Title | |
| Warranty Deed | -- | First American Title |
Similar Homes in Avondale, AZ
Source: Arizona Regional Multiple Listing Service (ARMLS)
MLS Number: 6832464
APN: 501-90-103
- 12403 W Monte Vista Rd
- 12419 W Monte Vista Rd
- 12439 W Monte Vista Rd
- 2009 N 125th Ave
- 2022 N 124th Dr
- 2117 N 123rd Dr
- 2120 N 125th Ave
- 12574 W Desert Rose Rd
- 12713 W Desert Rose Rd
- 12712 W Wilshire Dr
- 12629 W Cambridge Ave
- 12749 W Sheridan St
- 1870 N 128th Dr
- 11965 W Monte Vista Rd
- 12858 W Wilshire Dr
- 12901 W Wilshire Dr
- 11978 W Holly St
- 12006 W Vernon Ave
- 12914 W Wilshire Dr
- 11971 W Granada Rd
