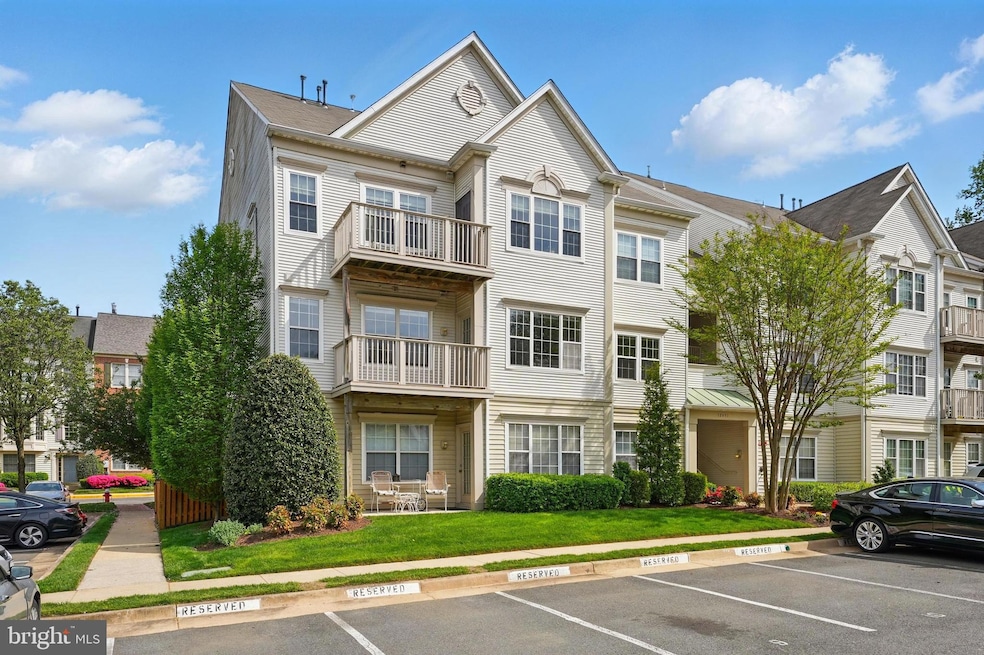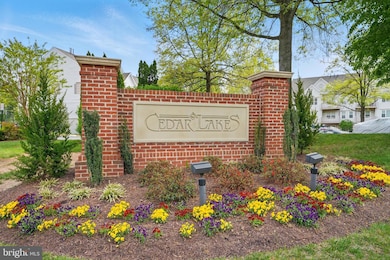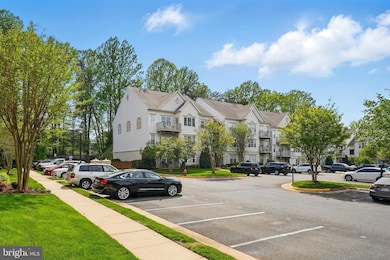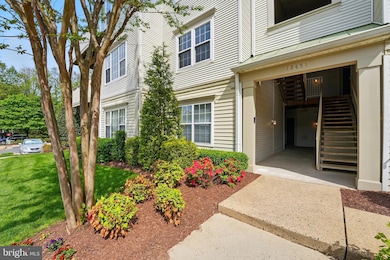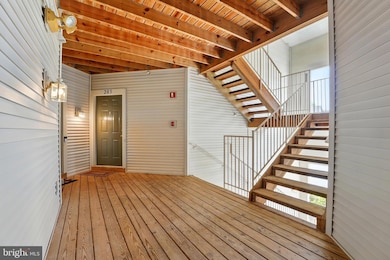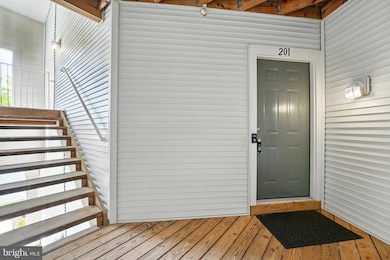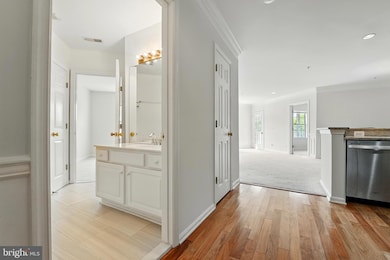
12451 Hayes Ct Unit 201 Fairfax, VA 22033
Fair Oaks NeighborhoodEstimated payment $3,058/month
Highlights
- Very Popular Property
- Open Floorplan
- Community Lake
- Johnson Middle School Rated A
- Colonial Architecture
- Community Pool
About This Home
OPEN HOUSE SAT4/26 & SUN 4/27 FROM 1-3PM.Welcome Home to Your Ideal 2 Bedroom, 2 Bath Condo in Cedar Lakes!From the moment you step through the front door, you’ll feel right at home in this beautifully updated 2 bedroom, 2 bathroom condominium. The freshly painted interior sets a clean, inviting tone, with stylish upgrades that make everyday living a breeze.The remodeled kitchen features elegant creamy white cabinetry, granite countertops, and sleek stainless steel appliances. Just off the kitchen, a separate utility room with a full-sized washer and dryer adds to your convenience.The open-concept living and dining areas are filled with natural light, creating a bright and welcoming space perfect for entertaining or relaxing. Step out onto your private balcony—ideal for morning coffee or unwinding at the end of the day.The spacious primary suite is your private retreat, offering two closets (including a generous walk-in) and a luxurious en suite bathroom with a dual vanity, soaking tub, and separate shower. The second bedroom, located on the opposite side of the unit for added privacy, also features its own full bath with hallway access.Located on a quiet court in the sought-after Cedar Lakes community, this home offers peace and privacy while being just minutes from Fairfax Corner, the Parkway, and Route 66—making it a perfect commuter location. Amenities include 2 swimming pools, 2 tennis courts, a playground and fitness center. Don’t miss this opportunity to make this exceptional condo your own!
Open House Schedule
-
Sunday, April 27, 20251:00 to 3:00 pm4/27/2025 1:00:00 PM +00:004/27/2025 3:00:00 PM +00:00Grand Open House Weekend for this AMAZING condo in the Cedar Lakes CommunityAdd to Calendar
Property Details
Home Type
- Condominium
Est. Annual Taxes
- $3,366
Year Built
- Built in 1996
HOA Fees
- $381 Monthly HOA Fees
Home Design
- Colonial Architecture
- Vinyl Siding
Interior Spaces
- 1,133 Sq Ft Home
- Property has 1 Level
- Open Floorplan
- Ceiling Fan
- Double Pane Windows
- Living Room
- Dining Room
- Carpet
Kitchen
- Gas Oven or Range
- Self-Cleaning Oven
- Built-In Range
- Built-In Microwave
- Ice Maker
- Dishwasher
- Stainless Steel Appliances
- Disposal
Bedrooms and Bathrooms
- 2 Main Level Bedrooms
- En-Suite Primary Bedroom
- En-Suite Bathroom
- 2 Full Bathrooms
Laundry
- Laundry in unit
- Dryer
- Washer
Parking
- 1 Open Parking Space
- 1 Parking Space
- Parking Lot
- 1 Assigned Parking Space
Utilities
- Central Heating and Cooling System
- Electric Water Heater
Listing and Financial Details
- Assessor Parcel Number 0454 12010201
Community Details
Overview
- Association fees include common area maintenance, exterior building maintenance, lawn maintenance, management, pool(s), recreation facility, reserve funds, road maintenance, snow removal, water, trash
- Low-Rise Condominium
- Cedar Lakes Condos
- Cedar Lakes Subdivision
- Community Lake
Amenities
- Party Room
- Recreation Room
Recreation
- Tennis Courts
- Community Playground
- Community Pool
Pet Policy
- Pets Allowed
Map
Home Values in the Area
Average Home Value in this Area
Tax History
| Year | Tax Paid | Tax Assessment Tax Assessment Total Assessment is a certain percentage of the fair market value that is determined by local assessors to be the total taxable value of land and additions on the property. | Land | Improvement |
|---|---|---|---|---|
| 2024 | $4,402 | $379,990 | $76,000 | $303,990 |
| 2023 | $3,971 | $351,840 | $70,000 | $281,840 |
| 2022 | $3,984 | $348,360 | $70,000 | $278,360 |
| 2021 | $0 | $313,840 | $63,000 | $250,840 |
| 2020 | $3,501 | $295,830 | $59,000 | $236,830 |
| 2019 | $3,366 | $284,450 | $55,000 | $229,450 |
| 2018 | $3,145 | $273,510 | $55,000 | $218,510 |
| 2017 | $3,113 | $268,150 | $54,000 | $214,150 |
| 2016 | $3,107 | $268,150 | $54,000 | $214,150 |
| 2015 | $2,920 | $261,610 | $52,000 | $209,610 |
| 2014 | $2,801 | $251,550 | $50,000 | $201,550 |
Property History
| Date | Event | Price | Change | Sq Ft Price |
|---|---|---|---|---|
| 04/25/2025 04/25/25 | For Sale | $430,000 | +35.4% | $380 / Sq Ft |
| 04/17/2020 04/17/20 | Sold | $317,500 | 0.0% | $280 / Sq Ft |
| 03/22/2020 03/22/20 | Pending | -- | -- | -- |
| 03/20/2020 03/20/20 | For Sale | $317,500 | +22.1% | $280 / Sq Ft |
| 02/26/2013 02/26/13 | Sold | $260,000 | +4.0% | $229 / Sq Ft |
| 01/26/2013 01/26/13 | Pending | -- | -- | -- |
| 01/26/2013 01/26/13 | For Sale | $249,888 | -3.9% | $221 / Sq Ft |
| 01/25/2013 01/25/13 | Off Market | $260,000 | -- | -- |
| 01/25/2013 01/25/13 | For Sale | $249,888 | -- | $221 / Sq Ft |
Deed History
| Date | Type | Sale Price | Title Company |
|---|---|---|---|
| Deed | $317,500 | First American Title Ins Co | |
| Warranty Deed | $260,000 | -- | |
| Deed | $117,500 | -- |
Mortgage History
| Date | Status | Loan Amount | Loan Type |
|---|---|---|---|
| Open | $292,500 | VA | |
| Previous Owner | $195,000 | New Conventional | |
| Previous Owner | $203,750 | New Conventional | |
| Previous Owner | $199,500 | New Conventional | |
| Previous Owner | $115,050 | No Value Available |
Similar Homes in Fairfax, VA
Source: Bright MLS
MLS Number: VAFX2236378
APN: 0454-12010201
- 4393 Denfeld Trail
- 05 Fair Lakes Ct
- 04 Fair Lakes Ct
- 03 Fair Lakes Ct
- 02 Fair Lakes Ct
- 01 Fair Lakes Ct
- 00 Fair Lakes Ct
- 4320U Cannon Ridge Ct Unit 67
- 4320 Cannon Ridge Ct Unit C
- 4332 Sutler Hill Square
- 4326 Sutler Hill Square
- 4169 Brookgreen Dr
- 12241 Fairfield House Dr Unit 303B
- 12470 Casbeer Dr
- 4215 Mozart Brigade Ln Unit 32
- 4480 Market Commons Dr Unit 505
- 12229 Fairfield House Dr Unit 203A
- 4490 Market Commons Dr Unit 105
- 4490 Market Commons Dr Unit 202
- 12717 Melville Ln
