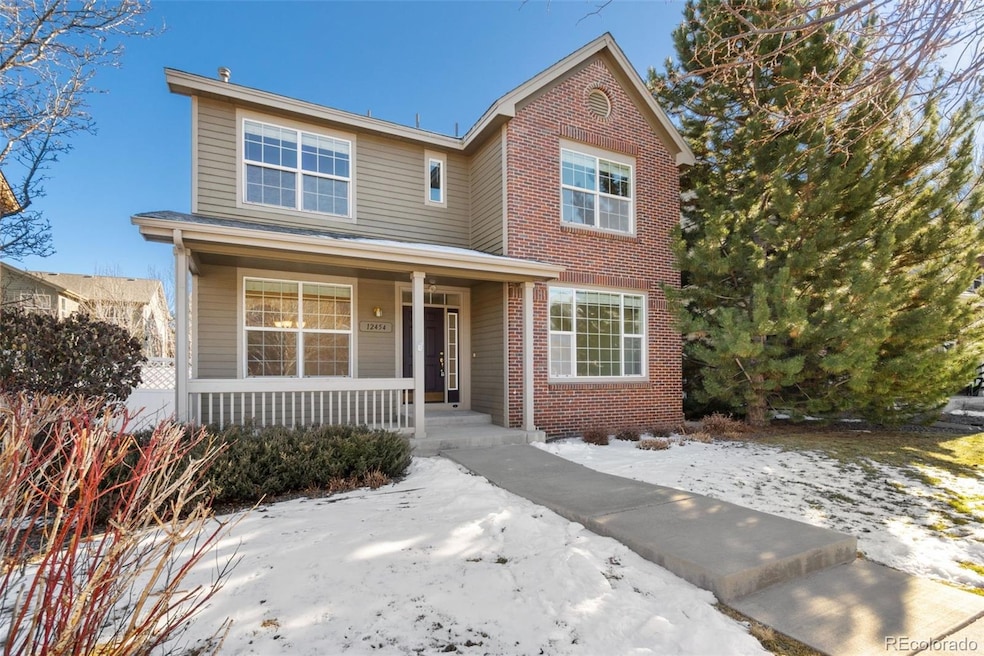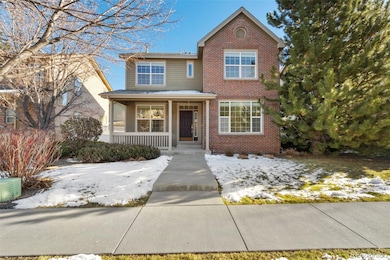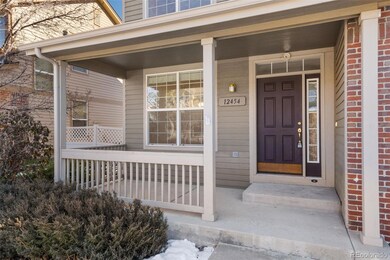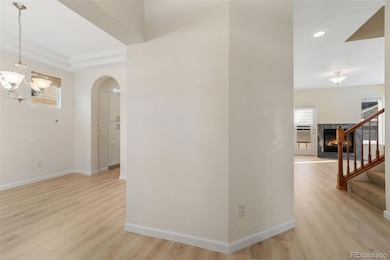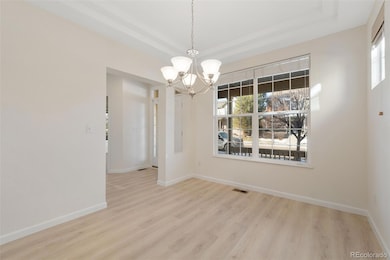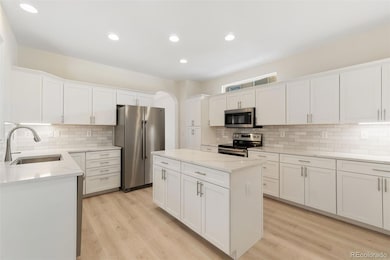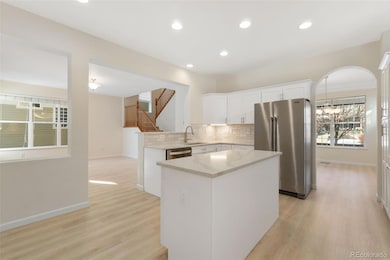
12454 Knox Ct Broomfield, CO 80020
Crofton Park NeighborhoodEstimated payment $4,283/month
Highlights
- Primary Bedroom Suite
- Traditional Architecture
- Private Yard
- Legacy High School Rated A-
- Wood Flooring
- 3-minute walk to Crofton Park
About This Home
SELLER IS NOW OFFERING A $10,000 CONCESSION WITH FULL PRICE OFFER!!! Completely renovated 5 bedroom, 4 bathroom charmer in the highly sought after Crofton Park neighborhood in Broomfield. This perfectly situated west facing home gives you access to the Metzger Farm Open Space with plenty of walking/biking trails and pond just steps away, plus a huge neighborhood park! All new engineered hardwood flooring throughout the main level and basement, new kitchen with cabinets, tile backsplash and quartz countertops! Newly renovated master bathroom and a fully finished basement makes this ready to move in! New roof being installed. HOA handles all the front yard maintenance including lawn care and snow removal. This is a must see, so schedule your showing now before it's too late!
Listing Agent
Jason Mitchell Real Estate Colorado, LLC Brokerage Email: tlivingston@jasonmitchellgroup.com,720-351-3396 License #100079311

Home Details
Home Type
- Single Family
Est. Annual Taxes
- $4,044
Year Built
- Built in 2004 | Remodeled
Lot Details
- 3,572 Sq Ft Lot
- West Facing Home
- Landscaped
- Front Yard Sprinklers
- Private Yard
- Property is zoned PUD
HOA Fees
Parking
- 2 Car Attached Garage
Home Design
- Traditional Architecture
- Brick Exterior Construction
- Frame Construction
- Composition Roof
Interior Spaces
- 2-Story Property
- Gas Log Fireplace
- Family Room
- Living Room with Fireplace
- Dining Room
- Home Office
- Laundry Room
Kitchen
- Eat-In Kitchen
- Oven
- Microwave
- Dishwasher
- Kitchen Island
Flooring
- Wood
- Carpet
- Tile
Bedrooms and Bathrooms
- 5 Bedrooms
- Primary Bedroom Suite
Finished Basement
- Bedroom in Basement
- 2 Bedrooms in Basement
Home Security
- Carbon Monoxide Detectors
- Fire and Smoke Detector
Outdoor Features
- Patio
Schools
- Mountain View Elementary School
- Westlake Middle School
- Legacy High School
Utilities
- Forced Air Heating and Cooling System
- Natural Gas Connected
Community Details
- Association fees include reserves, ground maintenance, recycling, snow removal, trash
- Keystone Association, Phone Number (303) 429-2611
- Crofton Park Subdivision
Listing and Financial Details
- Exclusions: Seller Personal Property
- Assessor Parcel Number R0130781
Map
Home Values in the Area
Average Home Value in this Area
Tax History
| Year | Tax Paid | Tax Assessment Tax Assessment Total Assessment is a certain percentage of the fair market value that is determined by local assessors to be the total taxable value of land and additions on the property. | Land | Improvement |
|---|---|---|---|---|
| 2024 | $4,081 | $38,060 | $7,940 | $30,120 |
| 2023 | $4,044 | $43,310 | $9,040 | $34,270 |
| 2022 | $3,482 | $30,820 | $6,950 | $23,870 |
| 2021 | $3,590 | $31,710 | $7,150 | $24,560 |
| 2020 | $3,420 | $29,880 | $6,790 | $23,090 |
| 2019 | $3,422 | $30,090 | $6,840 | $23,250 |
| 2018 | $3,210 | $27,220 | $5,620 | $21,600 |
| 2017 | $2,924 | $30,090 | $6,210 | $23,880 |
| 2016 | $2,779 | $25,200 | $5,450 | $19,750 |
| 2015 | $2,778 | $22,720 | $5,450 | $17,270 |
| 2014 | $2,574 | $22,720 | $5,450 | $17,270 |
Property History
| Date | Event | Price | Change | Sq Ft Price |
|---|---|---|---|---|
| 01/16/2025 01/16/25 | For Sale | $680,000 | -- | $272 / Sq Ft |
Deed History
| Date | Type | Sale Price | Title Company |
|---|---|---|---|
| Special Warranty Deed | $283,076 | Land Title Guarantee Company |
Mortgage History
| Date | Status | Loan Amount | Loan Type |
|---|---|---|---|
| Open | $243,836 | New Conventional | |
| Closed | $263,372 | FHA | |
| Closed | $265,000 | Unknown | |
| Closed | $254,768 | Purchase Money Mortgage |
Similar Homes in the area
Source: REcolorado®
MLS Number: REC3301192
APN: 1573-32-2-13-022
- 3548 W 126th Place
- 12613 Knox Point
- 12638 James Point
- 12510 Newton St
- 12550 Maria Cir
- 3206 Columbine Ct
- 12597 Eliot St
- 12205 Perry St Unit 235
- 12205 Perry St Unit 170
- 12205 Perry St Unit 2
- 12205 Perry St Unit 172
- 3170 S Princess Cir
- 12699 Osceola St
- 12844 King St
- 12898 King St
- 12861 Royal Ct
- 2789 Decatur Dr
- 2883 E Midway Blvd Unit 1417
- 13050 Hazel Ct
- 2977 W 119th Ave Unit 202
