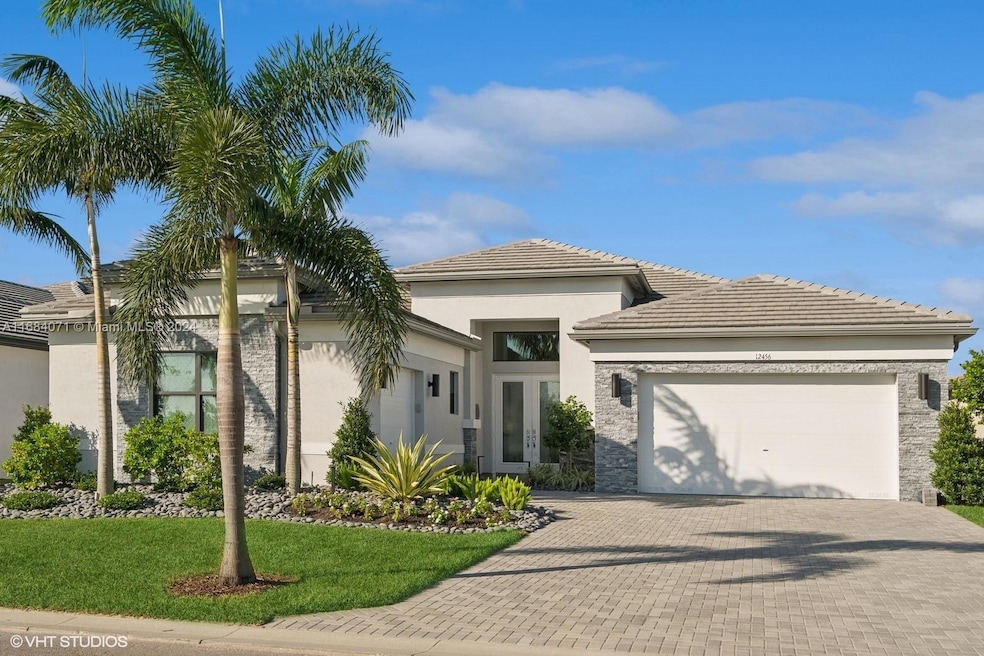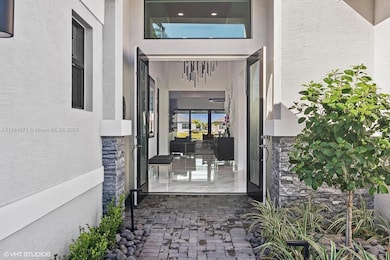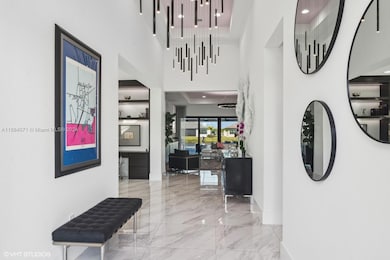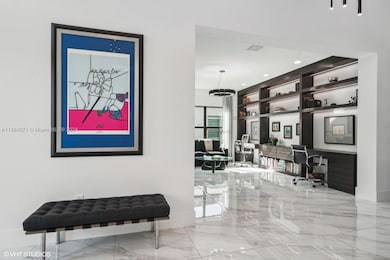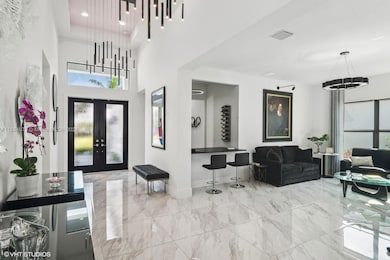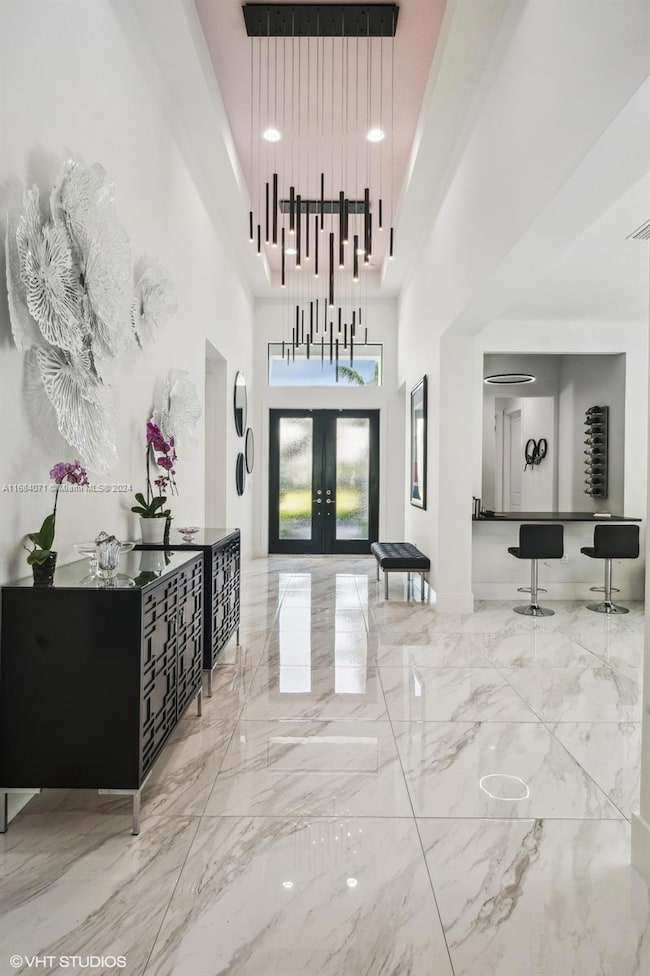
12456 SW Coastal Oak Dr Port Saint Lucie, FL 34987
Wilsons Grove NeighborhoodEstimated payment $7,675/month
Highlights
- Bar or Lounge
- New Construction
- Sitting Area In Primary Bedroom
- Fitness Center
- Concrete Pool
- Gated Community
About This Home
This modern Florida contemporary redefines luxury for today’s discerning buyer. Situated on a lake front within Valencia Walk, the home captures waterfront and sunset views,3 bedroom 4 bath pool home with outdoor fully screened lanai, water feature and summer kitchen. The expansive entertaining space of this thoughtfully designed home boasts 3 privately placed en-suites, chef’s kitchen with top-of-the-line appliances, custom cabinetry and fitted butler’s pantry. Highlights include large format tile throughout with designer wool carpet in the guest suites. 48” Wolf dual-fuel gourmet range, 60” sub-zero column Ref/Frz and 4 wine-beverage centers throughout. The gourmet outdoor kitchen includes a built in gas grill/rotisserie and a second dishwasher.
Home Details
Home Type
- Single Family
Est. Annual Taxes
- $1,162
Year Built
- Built in 2023 | New Construction
Lot Details
- 9,496 Sq Ft Lot
- 67 Ft Wide Lot
- Waterfront
- East Facing Home
- Property is zoned Master P
HOA Fees
- $325 Monthly HOA Fees
Parking
- 3 Car Attached Garage
- Electric Vehicle Home Charger
- Paver Block
- Golf Cart Parking
Home Design
- Concrete Roof
Interior Spaces
- 3,436 Sq Ft Home
- 1-Story Property
- Custom Mirrors
- Built-In Features
- Ceiling Fan
- Blinds
- Entrance Foyer
- Great Room
- Family or Dining Combination
- Den
- Lake Views
Kitchen
- Gas Range
- Microwave
- Ice Maker
- Dishwasher
- Snack Bar or Counter
- Disposal
Flooring
- Carpet
- Tile
Bedrooms and Bathrooms
- 3 Bedrooms
- Sitting Area In Primary Bedroom
- Walk-In Closet
- 4 Full Bathrooms
- Bidet
- Dual Sinks
- Bathtub
- Shower Only in Primary Bathroom
Laundry
- Laundry in Utility Room
- Dryer
- Washer
Home Security
- Security System Owned
- High Impact Windows
- Fire and Smoke Detector
Pool
- Concrete Pool
- Fence Around Pool
- Gunite Pool
Outdoor Features
- Canal Width is 81-120 Feet
- Patio
- Exterior Lighting
- Outdoor Grill
Utilities
- Central Air
- Heating System Uses Gas
- Underground Utilities
- Generator Hookup
- Gas Water Heater
- Water Purifier
- Water Softener is Owned
Listing and Financial Details
- Assessor Parcel Number 4321-508-0045-000-4
Community Details
Overview
- Riverland Parcel B Plat,Riverland The Walk Subdivision
- Mandatory home owners association
- Maintained Community
Amenities
- Sauna
- Clubhouse
- Game Room
- Bar or Lounge
Recreation
- Tennis Courts
- Fitness Center
- Community Pool
- Community Spa
Security
- Resident Manager or Management On Site
- Gated Community
Map
Home Values in the Area
Average Home Value in this Area
Tax History
| Year | Tax Paid | Tax Assessment Tax Assessment Total Assessment is a certain percentage of the fair market value that is determined by local assessors to be the total taxable value of land and additions on the property. | Land | Improvement |
|---|---|---|---|---|
| 2024 | $1,162 | $809,800 | $144,000 | $665,800 |
| 2023 | $1,162 | $84,000 | $84,000 | $0 |
| 2022 | $696 | $24,800 | $24,800 | $0 |
Property History
| Date | Event | Price | Change | Sq Ft Price |
|---|---|---|---|---|
| 04/16/2025 04/16/25 | Price Changed | $1,299,500 | -11.9% | $378 / Sq Ft |
| 02/21/2025 02/21/25 | For Sale | $1,475,000 | 0.0% | $429 / Sq Ft |
| 12/30/2024 12/30/24 | Off Market | $1,475,000 | -- | -- |
| 12/15/2024 12/15/24 | For Sale | $1,475,000 | -- | $429 / Sq Ft |
Deed History
| Date | Type | Sale Price | Title Company |
|---|---|---|---|
| Special Warranty Deed | $943,400 | Nova Title |
Mortgage History
| Date | Status | Loan Amount | Loan Type |
|---|---|---|---|
| Open | $400,000 | Credit Line Revolving |
Similar Homes in the area
Source: MIAMI REALTORS® MLS
MLS Number: A11684071
APN: 4321-508-0045-000-4
- 12416 SW Coastal Oak Dr
- 12409 SW La Costa St
- 11282 SW Sea Cove Ln
- 12403 SW Pink Playa Pkwy
- 12395 SW Pink Playa Pkwy
- 11665 SW Terrace Ct
- 11641 SW Marine Way
- 12541 SW Laguna Reef Dr
- 12535 SW Blue Mangrove Pkwy
- 12628 SW Pink Playa Pkwy
- 11825 SW Coronado Springs Dr
- 12599 SW Blue Mangrove Pkwy
- 12560 SW Blue Mangrove Pkwy
- 12607 SW Blue Mangrove Pkwy
- 11720 SW Marine Way
- 12522 SW Emerald Estuary Terrace
- 11093 SW Ivory Springs Ln
- 12564 SW Green Creek Dr
- 12619 SW Green Creek Dr
- 11039 SW Ivory Springs Ln
