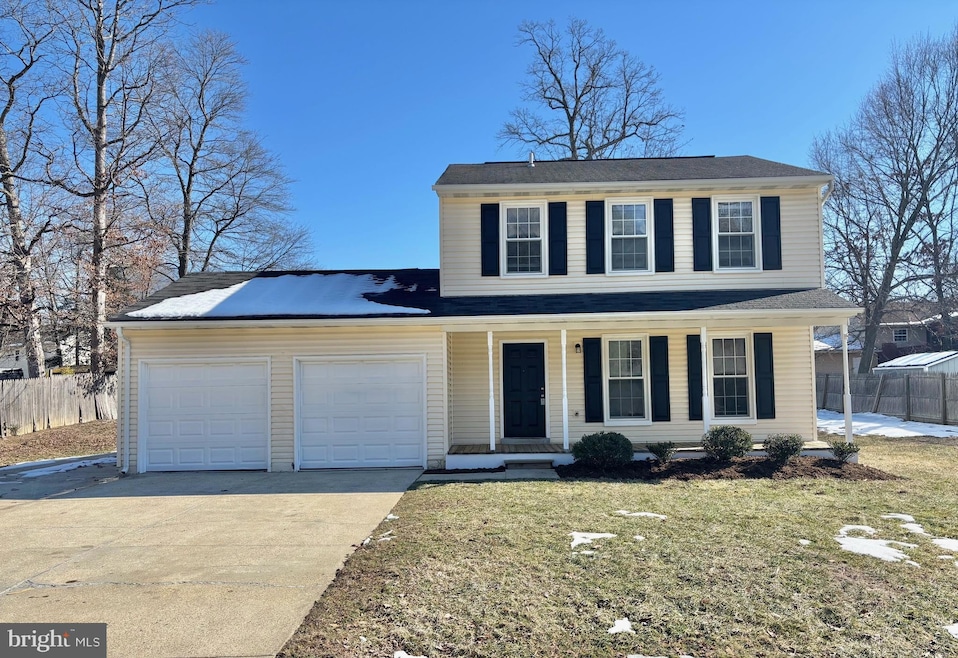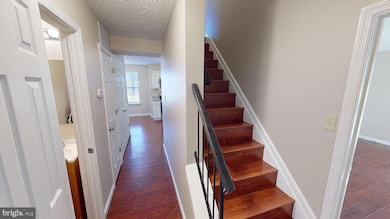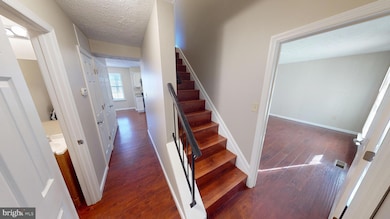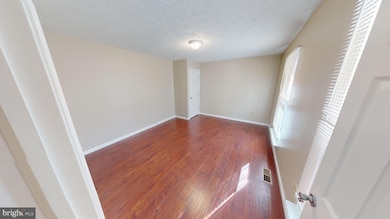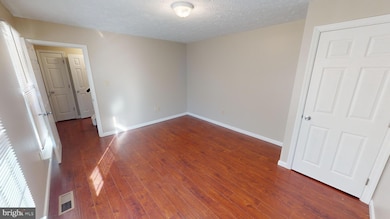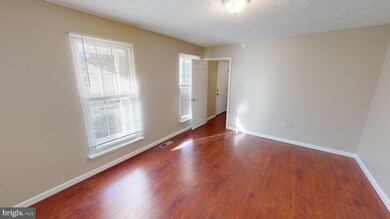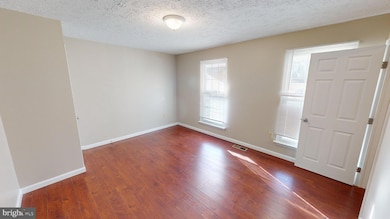
12459 Charter Oak Ct Waldorf, MD 20601
Waldorf NeighborhoodEstimated payment $2,774/month
Highlights
- Colonial Architecture
- Luxury Vinyl Plank Tile Flooring
- Property is in excellent condition
- 2 Car Attached Garage
- Central Air
- Heat Pump System
About This Home
Check out this Beautiful Colonial in White Oak Village at the top of Waldorf, Maryland! This lovely four-bedroom, two and half bathroom home is perfect for those seeking comfort and convenience. As you step inside, you'll immediately notice the Luxury laminate wood flooring throughout, giving this home a modern and inviting feel. The four spacious bedrooms offer ample room for relaxation and personalization, allowing you to create your own cozy retreats, one bedroom is located on the main level. The bathrooms are tastefully designed. The kitchen is updated and ready for you to make some memories. There is a deck on the back for those days and nights for entertaining or just relaxing. One of the great advantages of this house is its proximity to the Brandywine Crossing Center, making it an ideal location. Additionally, being close to the DMV corridor means you'll have easy access to various amenities, including shopping, restaurants, and entertainment. Overall, this house offers the perfect blend of comfort, style, and location. Don't miss the opportunity to make it your new home!
Home Details
Home Type
- Single Family
Est. Annual Taxes
- $4,024
Year Built
- Built in 1985
Lot Details
- 10,173 Sq Ft Lot
- Property is in excellent condition
- Property is zoned RM
HOA Fees
- $16 Monthly HOA Fees
Parking
- 2 Car Attached Garage
- 4 Driveway Spaces
- Front Facing Garage
Home Design
- Colonial Architecture
- Slab Foundation
- Shingle Roof
- Vinyl Siding
Interior Spaces
- 1,527 Sq Ft Home
- Property has 2 Levels
- Luxury Vinyl Plank Tile Flooring
Kitchen
- Stove
- Dishwasher
Bedrooms and Bathrooms
Laundry
- Laundry on main level
- Dryer
- Washer
Schools
- J P Ryon Elementary School
- John Hanson Middle School
- Thomas Stone High School
Utilities
- Central Air
- Heat Pump System
- Electric Water Heater
Community Details
- White Oak Village Community HOA
- White Oak Village Sub Subdivision
Listing and Financial Details
- Tax Lot 13
- Assessor Parcel Number 0906144136
Map
Home Values in the Area
Average Home Value in this Area
Tax History
| Year | Tax Paid | Tax Assessment Tax Assessment Total Assessment is a certain percentage of the fair market value that is determined by local assessors to be the total taxable value of land and additions on the property. | Land | Improvement |
|---|---|---|---|---|
| 2024 | $4,108 | $287,500 | $125,000 | $162,500 |
| 2023 | $3,860 | $270,133 | $0 | $0 |
| 2022 | $3,596 | $252,767 | $0 | $0 |
| 2021 | $3,182 | $235,400 | $95,000 | $140,400 |
| 2020 | $3,182 | $225,233 | $0 | $0 |
| 2019 | $3,029 | $215,067 | $0 | $0 |
| 2018 | $2,861 | $204,900 | $90,000 | $114,900 |
| 2017 | $2,790 | $199,967 | $0 | $0 |
| 2016 | -- | $195,033 | $0 | $0 |
| 2015 | $2,944 | $190,100 | $0 | $0 |
| 2014 | $2,944 | $190,100 | $0 | $0 |
Property History
| Date | Event | Price | Change | Sq Ft Price |
|---|---|---|---|---|
| 04/04/2025 04/04/25 | Price Changed | $435,000 | -9.4% | $285 / Sq Ft |
| 01/30/2025 01/30/25 | For Sale | $479,900 | 0.0% | $314 / Sq Ft |
| 01/28/2025 01/28/25 | Price Changed | $479,900 | +218.3% | $314 / Sq Ft |
| 12/01/2016 12/01/16 | Sold | $150,779 | -18.2% | $99 / Sq Ft |
| 11/01/2016 11/01/16 | Pending | -- | -- | -- |
| 10/17/2016 10/17/16 | Price Changed | $184,400 | -5.1% | $121 / Sq Ft |
| 10/13/2016 10/13/16 | For Sale | $194,400 | 0.0% | $127 / Sq Ft |
| 10/07/2016 10/07/16 | Pending | -- | -- | -- |
| 09/01/2016 09/01/16 | Price Changed | $194,400 | -5.0% | $127 / Sq Ft |
| 08/01/2016 08/01/16 | Price Changed | $204,600 | -5.0% | $134 / Sq Ft |
| 07/05/2016 07/05/16 | Price Changed | $215,300 | -5.0% | $141 / Sq Ft |
| 06/09/2016 06/09/16 | Price Changed | $226,600 | -5.0% | $148 / Sq Ft |
| 05/06/2016 05/06/16 | For Sale | $238,500 | -- | $156 / Sq Ft |
Deed History
| Date | Type | Sale Price | Title Company |
|---|---|---|---|
| Special Warranty Deed | $150,779 | None Available | |
| Deed | -- | -- | |
| Deed | $139,900 | -- | |
| Deed | $95,900 | -- |
Mortgage History
| Date | Status | Loan Amount | Loan Type |
|---|---|---|---|
| Open | $182,700 | Stand Alone Refi Refinance Of Original Loan | |
| Previous Owner | $30,000 | Unknown | |
| Previous Owner | $333,000 | New Conventional | |
| Previous Owner | $132,900 | No Value Available | |
| Previous Owner | $90,300 | No Value Available |
Similar Homes in the area
Source: Bright MLS
MLS Number: MDCH2039320
APN: 06-144136
- 2457 Sagewood Ct
- 2204 Holly Oak Ct
- 1762 Red Oak Ln
- 12725 Bar Oak Dr
- 12820 Twin Oak Dr
- 1524 Pin Oak Dr
- 12645 Council Oak Dr
- 2261 Duane Place
- 2265 Duane Place
- 0 Lot 21 Parcel 120 Map 13 Unit MDCH2032274
- 2571 Old Washington Rd
- 12113 Farrar Place
- 3504 Lisa Ln
- 11920 Calico Woods Place
- 11944 Calico Woods Place
- 4200 Sandwich Cir
- 11960 Calico Woods Place
- 11943 Calico Woods Place
- 2116 Bell Tree Ln
- 4100 Brewster Way
