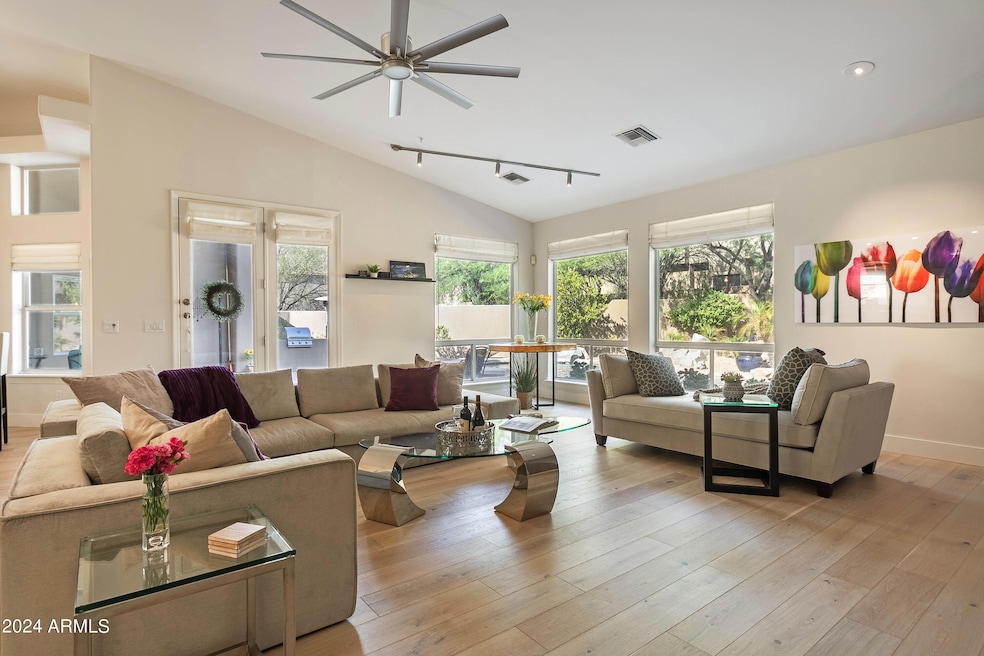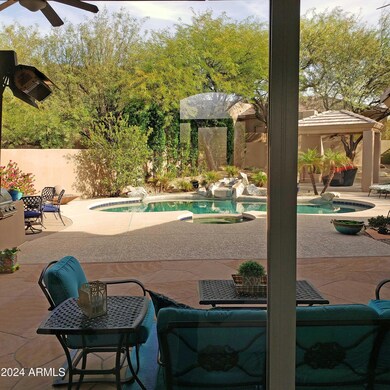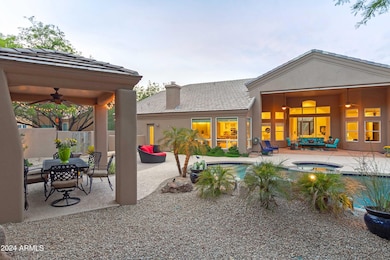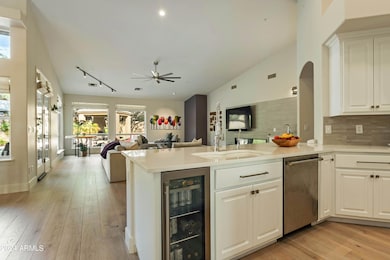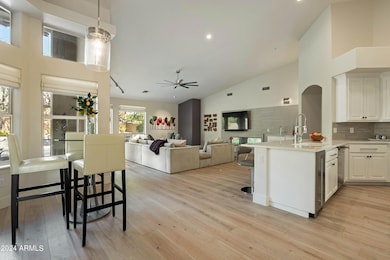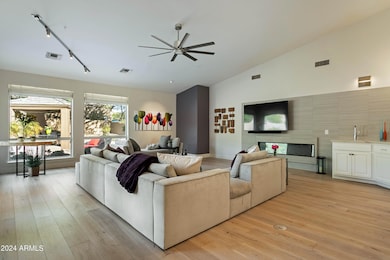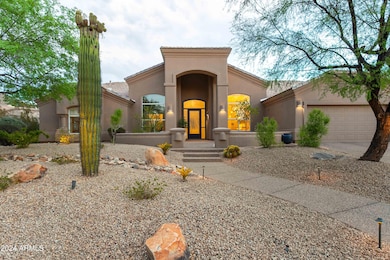
12459 N 116th St Scottsdale, AZ 85259
Ancala NeighborhoodHighlights
- Golf Course Community
- Fitness Center
- Heated Spa
- Anasazi Elementary School Rated A
- Gated with Attendant
- Gated Parking
About This Home
As of January 2025FINALLY A FAMILY FRIENDLY FLOOR PLAN to satisfy family members & guests. UPDATED with new hardwood floors, kitchen & family room transforming this home to a light, bright, welcoming home perfect for everyday living & entertaining. Spacious Primary Suite boasts a sitting room & updated bathroom with two separate sink areas & 2 walk-in closets. That wing of the house features a Large bedroom or Bonus room plus another bedroom currently used as an office. Opposite are two additional large bedroom & 2 bathrooms. Bedroom # 5 bathroom also serves as a pool bathroom. Remodeled Kitchen has top of the line stainless steel appliances, double sinks, walk-in pantry. Family room also updated has a linear fireplace & wet bar opens to outdoor living. Entertaining is a Must Do with covered patio, built-in BBQ, heated spa & pool, plus a Gazebo with fireplace for day & evening dining. Multiple areas to lounge and plenty of place for children & family pets to romp.
In Prestigious 24 Hour Guard Gated Ancala Country Club with true sense of community. Ancala HOA is very active with a variety of social activities to get to know your neighbors. Close to sought after Scottsdale & BASIS Schools, biking & hiking trails, shopping malls, theaters, a variety of dining choices and access to freeways.
Ancala Country Club is PRIVATE & membership is OPTIONAL. Membership is required to enjoy the Country Club's tremendous array of programs & events and to play on the par-72 Championship Perry Dye golf course. You'll LOVE Living & Playing in ANCALA!
HOME UPDATES
12459 North 116th Street, Scottsdale, AZ 85259
2021
Remodel kitchen, new appliances, hearth room fireplace & bar
hardwood floors and baseboards, added custom door to hallway, new pool bath door
New lighting and can lights kitchen, hearth, dining room, hallways, living room,
New central vacuum system
Bathroom counter tops and sinks, faucets
New tile roof and exterior paint
New outdoor lighting, rock, Irrigation and landscaping
Pool cleaned out and new tile
New cool deck painting
New outdoor grill
March 2024
new blinds, some with remotes,
July 2024 two new water heaters
June 2024 new pool filtration system
New pool heater
Last Buyer's Agent
Kimberley Cannon
Redfin Corporation License #SA584536000

Home Details
Home Type
- Single Family
Est. Annual Taxes
- $6,775
Year Built
- Built in 1996
Lot Details
- 0.43 Acre Lot
- Private Streets
- Desert faces the front and back of the property
- Block Wall Fence
- Front and Back Yard Sprinklers
- Sprinklers on Timer
HOA Fees
- $157 Monthly HOA Fees
Parking
- 3 Car Direct Access Garage
- Garage Door Opener
- Gated Parking
- Parking Permit Required
Home Design
- Contemporary Architecture
- Roof Updated in 2021
- Wood Frame Construction
- Tile Roof
- Stucco
Interior Spaces
- 4,271 Sq Ft Home
- 1-Story Property
- Central Vacuum
- Ceiling height of 9 feet or more
- Ceiling Fan
- Gas Fireplace
- Family Room with Fireplace
- 3 Fireplaces
Kitchen
- Kitchen Updated in 2021
- Breakfast Bar
- Gas Cooktop
- Built-In Microwave
- Kitchen Island
- Granite Countertops
Flooring
- Floors Updated in 2021
- Wood
- Carpet
- Tile
Bedrooms and Bathrooms
- 5 Bedrooms
- Fireplace in Primary Bedroom
- Bathroom Updated in 2021
- 4 Bathrooms
- Dual Vanity Sinks in Primary Bathroom
Home Security
- Security System Owned
- Fire Sprinkler System
Accessible Home Design
- Grab Bar In Bathroom
- No Interior Steps
Pool
- Pool Updated in 2021
- Heated Spa
- Heated Pool
- Pool Pump
- Diving Board
Outdoor Features
- Covered patio or porch
- Outdoor Fireplace
- Gazebo
- Built-In Barbecue
Schools
- Anasazi Elementary School
- Mountainside Middle School
- Desert Mountain High School
Utilities
- Refrigerated Cooling System
- Zoned Heating
- Heating System Uses Natural Gas
- Water Filtration System
- High Speed Internet
- Cable TV Available
Listing and Financial Details
- Tax Lot 143
- Assessor Parcel Number 217-28-577
Community Details
Overview
- Association fees include ground maintenance, street maintenance
- Management Trust Association, Phone Number (480) 284-5551
- Built by CUSTOM
- Ancala Subdivision
Amenities
- Clubhouse
- Recreation Room
Recreation
- Golf Course Community
- Tennis Courts
- Community Playground
- Fitness Center
- Heated Community Pool
- Community Spa
Security
- Gated with Attendant
Map
Home Values in the Area
Average Home Value in this Area
Property History
| Date | Event | Price | Change | Sq Ft Price |
|---|---|---|---|---|
| 01/07/2025 01/07/25 | Sold | $1,950,000 | -4.9% | $457 / Sq Ft |
| 12/05/2024 12/05/24 | Pending | -- | -- | -- |
| 11/02/2024 11/02/24 | Price Changed | $2,050,000 | -4.4% | $480 / Sq Ft |
| 09/20/2024 09/20/24 | Price Changed | $2,145,000 | -4.7% | $502 / Sq Ft |
| 08/16/2024 08/16/24 | For Sale | $2,250,000 | -- | $527 / Sq Ft |
Tax History
| Year | Tax Paid | Tax Assessment Tax Assessment Total Assessment is a certain percentage of the fair market value that is determined by local assessors to be the total taxable value of land and additions on the property. | Land | Improvement |
|---|---|---|---|---|
| 2025 | $6,855 | $101,311 | -- | -- |
| 2024 | $6,775 | $96,487 | -- | -- |
| 2023 | $6,775 | $109,350 | $21,870 | $87,480 |
| 2022 | $6,428 | $90,420 | $18,080 | $72,340 |
| 2021 | $6,830 | $84,300 | $16,860 | $67,440 |
| 2020 | $6,770 | $79,380 | $15,870 | $63,510 |
| 2019 | $6,963 | $80,580 | $16,110 | $64,470 |
| 2018 | $6,930 | $78,870 | $15,770 | $63,100 |
| 2017 | $6,793 | $77,230 | $15,440 | $61,790 |
| 2016 | $6,662 | $76,800 | $15,360 | $61,440 |
| 2015 | $6,341 | $72,470 | $14,490 | $57,980 |
Mortgage History
| Date | Status | Loan Amount | Loan Type |
|---|---|---|---|
| Open | $520,000 | New Conventional | |
| Closed | $600,000 | New Conventional | |
| Previous Owner | $125,000 | Stand Alone Second | |
| Previous Owner | $478,000 | New Conventional | |
| Previous Owner | $465,500 | New Conventional | |
| Previous Owner | $430,000 | New Conventional | |
| Closed | $132,900 | No Value Available | |
| Closed | $50,000 | No Value Available |
Deed History
| Date | Type | Sale Price | Title Company |
|---|---|---|---|
| Warranty Deed | $870,000 | First Arizona Title Agency | |
| Quit Claim Deed | -- | Grand Cyn Title Agency Inc | |
| Interfamily Deed Transfer | -- | Arizona Title Agency Inc | |
| Interfamily Deed Transfer | -- | Arizona Title Agency Inc | |
| Warranty Deed | $665,000 | Arizona Title Agency | |
| Warranty Deed | $540,000 | Security Title Agency | |
| Cash Sale Deed | $101,850 | Stewart Title & Trust |
Similar Homes in the area
Source: Arizona Regional Multiple Listing Service (ARMLS)
MLS Number: 6745021
APN: 217-28-577
- 12129 N 114th Way
- 12711 N 117th St
- 12308 N 119th St
- 11904 E Desert Trail Rd
- 12950 N 119th St
- 12913 N 119th St
- 13051 N 116th St Unit 19
- 11288 E Sunnyside Dr
- 11415 E Dreyfus Ave
- 11532 E Dreyfus Ave Unit 16
- 11520 E Dreyfus Ave
- 11381 E Poinsettia Dr
- 11988 E Larkspur Dr
- 11706 E Dreyfus Ave Unit 135
- 11349 E Poinsettia Dr
- 11412 E Dreyfus Ave Unit 10
- 11328 E Dreyfus Ave
- 11776 N 119th St
- 12544 N 120th Place
- 11243 E Jenan Dr
