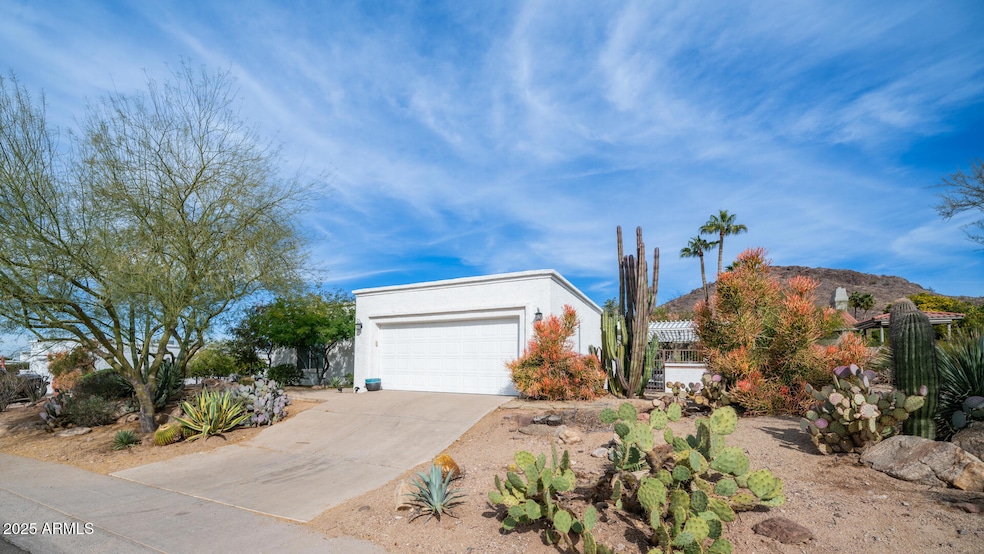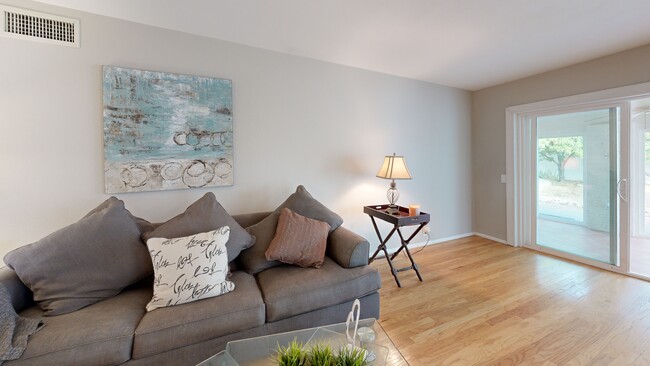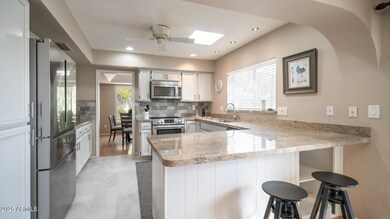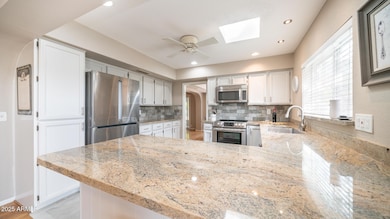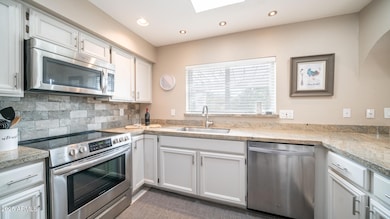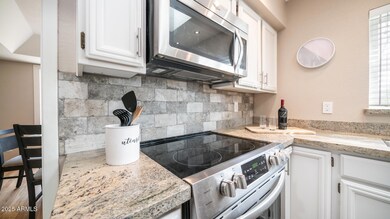
1246 E Acoma Dr Phoenix, AZ 85022
Moon Valley NeighborhoodHighlights
- Above Ground Spa
- City Lights View
- Wood Flooring
- Shadow Mountain High School Rated A-
- 0.24 Acre Lot
- Santa Fe Architecture
About This Home
As of March 2025Beautiful Home Near the top of the Moon Valley Area. Hardwood Flooring throughout main living areas. Kitchen features custom cabinetry with granite countertops, glass tile backsplash, skylight and stainless appliances. Large Arizona Room off of private back yard with new windows and heated hot tub. Master bedroom has private Walkin shower and wood flooring with access to Arizona Room. NEW Roof 2019, NEW HVAC 2018. Small Den off of Kitchen and entry area. Low Maintenance front and back landscaping with mountain views and city lights at night.
Last Agent to Sell the Property
Your Home Sold Guaranteed Realty License #SA026080000

Home Details
Home Type
- Single Family
Est. Annual Taxes
- $2,087
Year Built
- Built in 1980
Lot Details
- 10,483 Sq Ft Lot
- Desert faces the front and back of the property
- Wrought Iron Fence
- Block Wall Fence
- Corner Lot
- Front and Back Yard Sprinklers
- Private Yard
HOA Fees
- $32 Monthly HOA Fees
Parking
- 2 Car Garage
Property Views
- City Lights
- Mountain
Home Design
- Santa Fe Architecture
- Foam Roof
- Block Exterior
- Stucco
Interior Spaces
- 2,024 Sq Ft Home
- 1-Story Property
- Ceiling Fan
- Skylights
- Double Pane Windows
Kitchen
- Eat-In Kitchen
- Breakfast Bar
- Built-In Microwave
- Granite Countertops
Flooring
- Wood
- Tile
Bedrooms and Bathrooms
- 2 Bedrooms
- 2 Bathrooms
- Dual Vanity Sinks in Primary Bathroom
- Solar Tube
Schools
- Hidden Hills Elementary School
- Shea Middle School
- Shadow Mountain High School
Utilities
- Cooling System Mounted To A Wall/Window
- Heating Available
- High Speed Internet
- Cable TV Available
Additional Features
- No Interior Steps
- Above Ground Spa
Listing and Financial Details
- Tax Lot 8
- Assessor Parcel Number 214-47-025
Community Details
Overview
- Association fees include ground maintenance
- Hillcrest 9 Association, Phone Number (603) 781-5506
- Built by Del Webb
- Hillcrest Subdivision
Recreation
- Bike Trail
Map
Home Values in the Area
Average Home Value in this Area
Property History
| Date | Event | Price | Change | Sq Ft Price |
|---|---|---|---|---|
| 03/27/2025 03/27/25 | Sold | $625,000 | -3.8% | $309 / Sq Ft |
| 02/28/2025 02/28/25 | Pending | -- | -- | -- |
| 02/11/2025 02/11/25 | For Sale | $650,000 | +11.7% | $321 / Sq Ft |
| 03/29/2022 03/29/22 | Sold | $582,000 | +7.8% | $288 / Sq Ft |
| 02/24/2022 02/24/22 | For Sale | $540,000 | +38.5% | $267 / Sq Ft |
| 05/15/2020 05/15/20 | Sold | $390,000 | 0.0% | $195 / Sq Ft |
| 03/20/2020 03/20/20 | For Sale | $390,000 | +25.8% | $195 / Sq Ft |
| 04/09/2015 04/09/15 | Sold | $310,000 | -5.8% | $171 / Sq Ft |
| 02/18/2015 02/18/15 | Pending | -- | -- | -- |
| 02/07/2015 02/07/15 | For Sale | $329,000 | +4.4% | $181 / Sq Ft |
| 12/12/2013 12/12/13 | Sold | $315,000 | 0.0% | $158 / Sq Ft |
| 10/12/2013 10/12/13 | For Sale | $315,000 | -- | $158 / Sq Ft |
Tax History
| Year | Tax Paid | Tax Assessment Tax Assessment Total Assessment is a certain percentage of the fair market value that is determined by local assessors to be the total taxable value of land and additions on the property. | Land | Improvement |
|---|---|---|---|---|
| 2025 | $2,087 | $24,741 | -- | -- |
| 2024 | $2,561 | $23,563 | -- | -- |
| 2023 | $2,561 | $41,910 | $8,380 | $33,530 |
| 2022 | $2,537 | $31,430 | $6,280 | $25,150 |
| 2021 | $3,005 | $30,560 | $6,110 | $24,450 |
| 2020 | $2,912 | $28,450 | $5,690 | $22,760 |
| 2019 | $2,502 | $27,380 | $5,470 | $21,910 |
| 2018 | $2,411 | $26,370 | $5,270 | $21,100 |
| 2017 | $2,302 | $25,530 | $5,100 | $20,430 |
| 2016 | $2,266 | $23,320 | $4,660 | $18,660 |
| 2015 | $2,102 | $20,800 | $4,160 | $16,640 |
Mortgage History
| Date | Status | Loan Amount | Loan Type |
|---|---|---|---|
| Open | $160,000 | New Conventional | |
| Previous Owner | $319,400 | New Conventional | |
| Previous Owner | $312,000 | New Conventional | |
| Previous Owner | $294,500 | New Conventional | |
| Previous Owner | $315,000 | Purchase Money Mortgage | |
| Previous Owner | $150,000 | Credit Line Revolving |
Deed History
| Date | Type | Sale Price | Title Company |
|---|---|---|---|
| Warranty Deed | $625,000 | Roc Title Agency | |
| Special Warranty Deed | -- | None Listed On Document | |
| Warranty Deed | $582,000 | Chicago Title | |
| Warranty Deed | $390,000 | Great American Title Agency | |
| Warranty Deed | $310,000 | Fidelity Natl Title Agency I | |
| Warranty Deed | $315,000 | Old Republic Title Agency | |
| Cash Sale Deed | $225,000 | Stewart Title & Trust Of Pho |
About the Listing Agent

In 1985, Carol was a PTA President, a member of the Boys & Girls Club Board of Directors, and a mother of two. Following the death of her husband, she needed a source of income to provide for her family. Her friend suggested she become a realtor, and she enrolled in real estate school. A month later, she was licensed and ready.
Fast forward 10 years. Carol had become an established realtor and was joined by her daughter, Vikki Royse Middlebrook, and son-in-law, Eric Middlebrook. She hired a
Carol A.'s Other Listings
Source: Arizona Regional Multiple Listing Service (ARMLS)
MLS Number: 6818766
APN: 214-47-025
- 1222 E Acoma Dr
- 1219 E Seminole Dr
- 1234 E Claire Dr
- 1202 E Winged Foot Rd
- 14244 N 14th Place
- 14112 N 12th St
- 14010 N 12th St
- 14025 N 11th Place
- 14201 N 10th St
- 14818 N 10th St
- 817 E Meadow Ln
- 744 E Meadow Ln
- 1514 E Eugie Ave
- 15028 N 9th St
- 15243 N 11th St
- 1111 E Village Circle Dr N
- 1731 E Evans Dr
- 13444 N 13th St
- 1302 E Voltaire Ave
- 1540 E Sharon Dr
