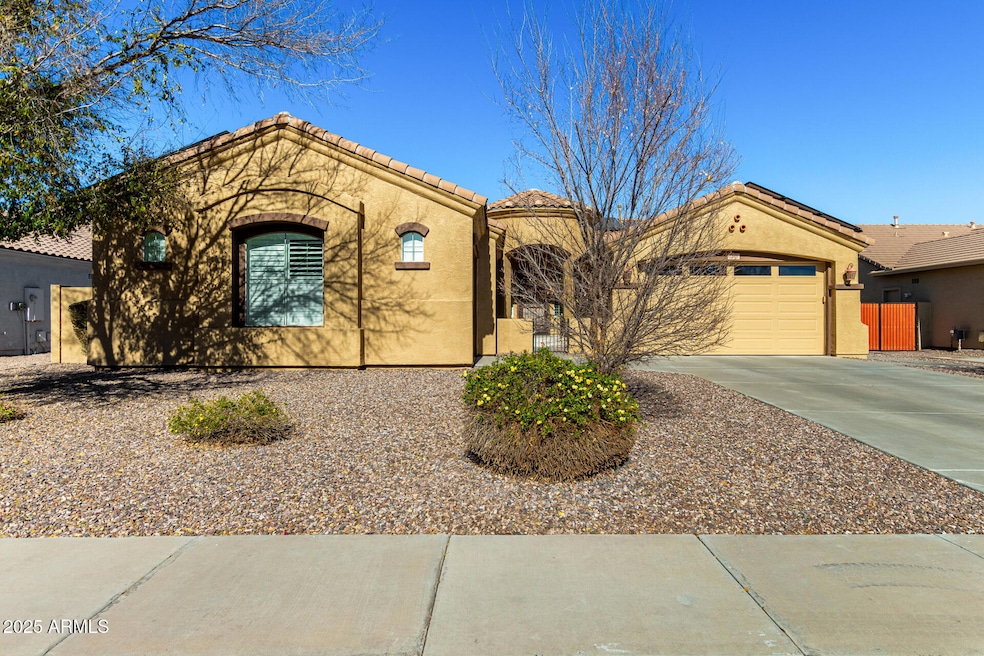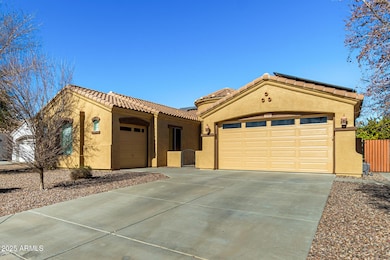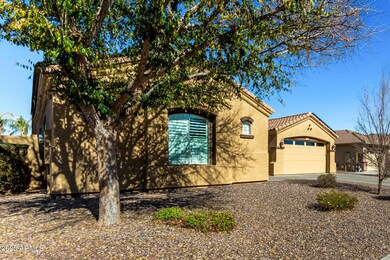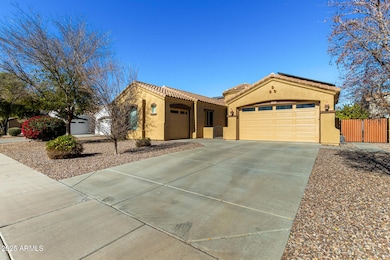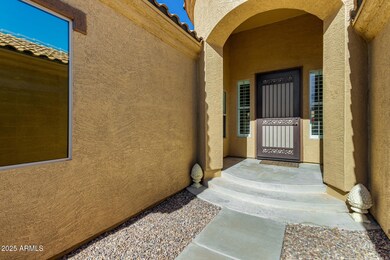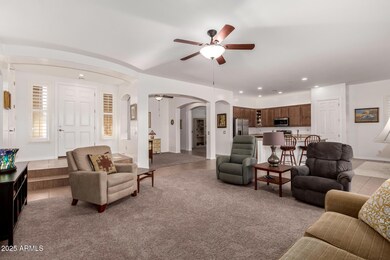
1246 E Baranca Rd Gilbert, AZ 85297
South Gilbert NeighborhoodHighlights
- Private Pool
- RV Gated
- Eat-In Kitchen
- Weinberg Gifted Academy Rated A
- Solar Power System
- Double Pane Windows
About This Home
As of March 2025Beautiful upgraded home in prime Gilbert area! Gorgeous home has plantation shutters, neutral new paint, brand new carpet, new stainless steel appliances, raised panel cabinets with hardware, large kitchen island/breakfast bar, new AC (2022), new ext paint (2022), 18 inch tile, 10 foot ceilings, open/spacious floorplan, garage epoxy floors, garage service door, Well insulated home has added insulation, solar & north/south exposure! Resort like backyard has sparkling pebble sheen saltwater pool (new motor & variable speed pump 2022), grass, patio, shade trees & 4 citrus trees, storage shed & RV gate/slab. Located in the #1 school district in AZ, Chandler Unified! Close to 202 freeway, schools, shopping, Gilbert Regional Park & San Tan MTNS! 4th bed has a closet but needs doors to be added.
Home Details
Home Type
- Single Family
Est. Annual Taxes
- $2,624
Year Built
- Built in 2005
Lot Details
- 9,000 Sq Ft Lot
- Desert faces the front and back of the property
- Block Wall Fence
- Front and Back Yard Sprinklers
- Sprinklers on Timer
- Grass Covered Lot
HOA Fees
- $81 Monthly HOA Fees
Parking
- 2 Open Parking Spaces
- 3 Car Garage
- RV Gated
Home Design
- Wood Frame Construction
- Tile Roof
- Stucco
Interior Spaces
- 2,337 Sq Ft Home
- 1-Story Property
- Ceiling height of 9 feet or more
- Ceiling Fan
- Double Pane Windows
- Low Emissivity Windows
- Vinyl Clad Windows
- Washer and Dryer Hookup
Kitchen
- Eat-In Kitchen
- Breakfast Bar
- Built-In Microwave
- Kitchen Island
Flooring
- Floors Updated in 2024
- Carpet
- Tile
Bedrooms and Bathrooms
- 4 Bedrooms
- Primary Bathroom is a Full Bathroom
- 2.5 Bathrooms
- Dual Vanity Sinks in Primary Bathroom
- Bathtub With Separate Shower Stall
Pool
- Private Pool
- Pool Pump
Schools
- Robert J.C. Rice Elementary School
- Willie & Coy Payne Jr. High Middle School
- Perry High School
Utilities
- Cooling System Updated in 2022
- Cooling Available
- Heating System Uses Natural Gas
- Water Softener
- High Speed Internet
- Cable TV Available
Additional Features
- No Interior Steps
- Solar Power System
- Outdoor Storage
Listing and Financial Details
- Tax Lot 164
- Assessor Parcel Number 304-57-641
Community Details
Overview
- Association fees include ground maintenance
- Pride Comm Managemen Association, Phone Number (480) 682-3209
- Built by Brown Family Communities
- Vista Del Oro North Amd Subdivision
Recreation
- Community Playground
- Bike Trail
Map
Home Values in the Area
Average Home Value in this Area
Property History
| Date | Event | Price | Change | Sq Ft Price |
|---|---|---|---|---|
| 03/28/2025 03/28/25 | Sold | $675,000 | +104.5% | $289 / Sq Ft |
| 02/20/2025 02/20/25 | Pending | -- | -- | -- |
| 09/22/2014 09/22/14 | Sold | $330,000 | -1.5% | $141 / Sq Ft |
| 06/28/2014 06/28/14 | For Sale | $334,900 | -- | $143 / Sq Ft |
Tax History
| Year | Tax Paid | Tax Assessment Tax Assessment Total Assessment is a certain percentage of the fair market value that is determined by local assessors to be the total taxable value of land and additions on the property. | Land | Improvement |
|---|---|---|---|---|
| 2025 | $2,624 | $33,451 | -- | -- |
| 2024 | $2,559 | $31,858 | -- | -- |
| 2023 | $2,559 | $46,910 | $9,380 | $37,530 |
| 2022 | $2,471 | $36,830 | $7,360 | $29,470 |
| 2021 | $2,578 | $35,310 | $7,060 | $28,250 |
| 2020 | $2,567 | $32,600 | $6,520 | $26,080 |
| 2019 | $2,468 | $29,710 | $5,940 | $23,770 |
| 2018 | $2,390 | $28,030 | $5,600 | $22,430 |
| 2017 | $2,242 | $26,370 | $5,270 | $21,100 |
| 2016 | $2,116 | $25,800 | $5,160 | $20,640 |
| 2015 | $2,090 | $24,570 | $4,910 | $19,660 |
Mortgage History
| Date | Status | Loan Amount | Loan Type |
|---|---|---|---|
| Previous Owner | $308,334 | VA | |
| Previous Owner | $340,890 | VA | |
| Previous Owner | $288,100 | New Conventional | |
| Previous Owner | $303,208 | Unknown | |
| Previous Owner | $303,700 | New Conventional |
Deed History
| Date | Type | Sale Price | Title Company |
|---|---|---|---|
| Warranty Deed | $675,000 | Chicago Title Agency | |
| Warranty Deed | $330,000 | Driggs Title Agency Inc | |
| Special Warranty Deed | $356,801 | First American Title Ins Co |
Similar Homes in the area
Source: Arizona Regional Multiple Listing Service (ARMLS)
MLS Number: 6808812
APN: 304-57-641
- 1270 E Baranca Rd
- 4727 S Watauga Dr
- 1123 E Buckingham Ave
- 1093 E Doral Ave
- 4545 S Ellesmere St
- 1343 E Walnut Rd
- 4529 S Granite St
- 937 E Rojo Way
- 4376 S Summit St
- 4440 S Leisure Way
- 1095 E Knightsbridge Way
- 895 E Furness Dr
- 1161 E Holland Park Dr
- 4340 S Marble St
- 993 E Knightsbridge Way
- 987 E Knightsbridge Way
- 1063 E Holland Park Dr
- 880 E Wimpole Ave
- 1480 E Raven Ct
- 778 E Harper St Unit 101
