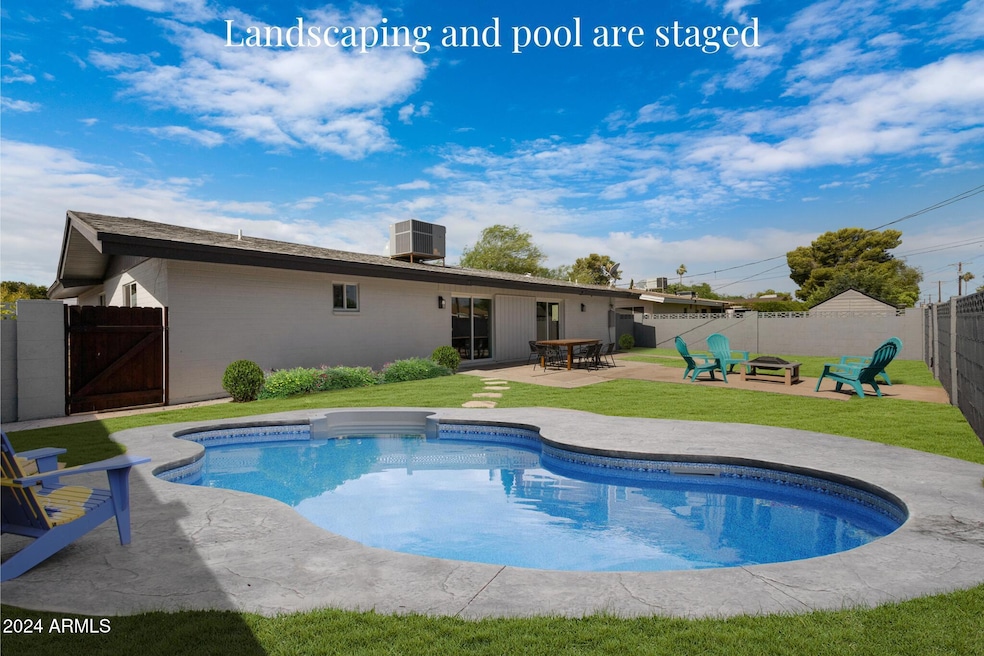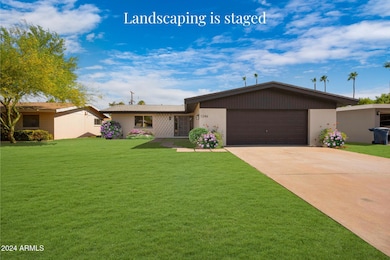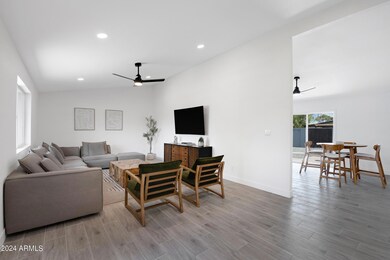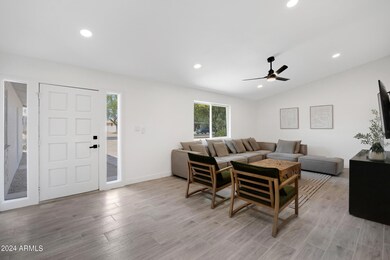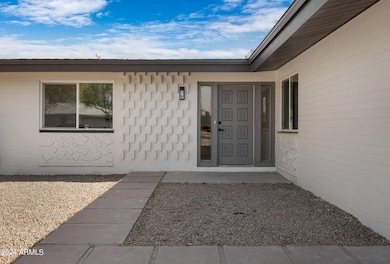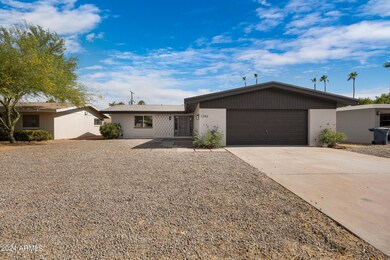
1246 E Laguna Dr Tempe, AZ 85282
Alameda NeighborhoodHighlights
- Vaulted Ceiling
- Eat-In Kitchen
- Dual Vanity Sinks in Primary Bathroom
- No HOA
- Double Pane Windows
- 2-minute walk to Hollis Park
About This Home
As of December 2024Classic ranch home nestled in the heart of Tempe is perfect for anyone seeking a stylish and convenient living space and would make a great location for ASU students.
Key Features: •Completely Remodeled: This home has been meticulously renovated from top to bottom, featuring brand new plumbing, wiring, and state-of-the-art finishes.
•High-End Finishes: Enjoy the elegance of premium materials and fixtures throughout, including gourmet kitchen appliances, sleek countertops, and designer bathrooms.
•Spacious Living: With four generously sized bedrooms, there's plenty of room for family, guests, or a home office.
•Prime Location: Situated in a desirable Tempe neighborhood, this home is just a short walk away from a lovely park, perfect for outdoor activities and relaxation. "Outdoor Space: The property features a well-maintained yard, ideal for entertaining, gardening, or simply enjoying the Arizona sunshine.
"Convenient Access: Close to shopping, dining, and top-rated schools, this location offers easy access to everything you need.
Don't miss the opportunity to own this exceptional home in Tempe. Come experience the perfect blend of modern luxury and convenient living!
Home Details
Home Type
- Single Family
Est. Annual Taxes
- $2,099
Year Built
- Built in 1963
Lot Details
- 7,279 Sq Ft Lot
- Block Wall Fence
Parking
- 2 Car Garage
Home Design
- Composition Roof
- Block Exterior
Interior Spaces
- 1,865 Sq Ft Home
- 1-Story Property
- Vaulted Ceiling
- Ceiling Fan
- Double Pane Windows
- Low Emissivity Windows
Kitchen
- Kitchen Updated in 2024
- Eat-In Kitchen
- Built-In Microwave
Flooring
- Floors Updated in 2024
- Tile Flooring
Bedrooms and Bathrooms
- 4 Bedrooms
- Bathroom Updated in 2024
- Primary Bathroom is a Full Bathroom
- 2 Bathrooms
- Dual Vanity Sinks in Primary Bathroom
Accessible Home Design
- No Interior Steps
Schools
- Joseph P. Spracale Elementary School
- Mckemy Middle School
- Mcclintock High School
Utilities
- Refrigerated Cooling System
- Heating Available
- Plumbing System Updated in 2024
- Wiring Updated in 2024
- High Speed Internet
- Cable TV Available
Listing and Financial Details
- Tax Lot 61
- Assessor Parcel Number 133-54-061
Community Details
Overview
- No Home Owners Association
- Association fees include no fees
- Cyprus East Subdivision
Recreation
- Community Playground
Map
Home Values in the Area
Average Home Value in this Area
Property History
| Date | Event | Price | Change | Sq Ft Price |
|---|---|---|---|---|
| 12/20/2024 12/20/24 | Sold | $560,000 | -4.3% | $300 / Sq Ft |
| 12/07/2024 12/07/24 | Price Changed | $585,000 | 0.0% | $314 / Sq Ft |
| 12/07/2024 12/07/24 | For Sale | $585,000 | 0.0% | $314 / Sq Ft |
| 10/21/2024 10/21/24 | Pending | -- | -- | -- |
| 10/01/2024 10/01/24 | Price Changed | $585,000 | -1.8% | $314 / Sq Ft |
| 06/27/2024 06/27/24 | For Sale | $596,000 | 0.0% | $320 / Sq Ft |
| 01/17/2014 01/17/14 | Rented | $1,275 | 0.0% | -- |
| 12/24/2013 12/24/13 | Under Contract | -- | -- | -- |
| 12/07/2013 12/07/13 | For Rent | $1,275 | -- | -- |
Tax History
| Year | Tax Paid | Tax Assessment Tax Assessment Total Assessment is a certain percentage of the fair market value that is determined by local assessors to be the total taxable value of land and additions on the property. | Land | Improvement |
|---|---|---|---|---|
| 2025 | $2,124 | $18,964 | -- | -- |
| 2024 | $2,099 | $18,061 | -- | -- |
| 2023 | $2,099 | $37,450 | $7,490 | $29,960 |
| 2022 | $2,013 | $27,720 | $5,540 | $22,180 |
| 2021 | $2,027 | $25,580 | $5,110 | $20,470 |
| 2020 | $1,966 | $23,620 | $4,720 | $18,900 |
| 2019 | $1,928 | $21,310 | $4,260 | $17,050 |
| 2018 | $1,880 | $19,450 | $3,890 | $15,560 |
| 2017 | $1,824 | $17,870 | $3,570 | $14,300 |
| 2016 | $1,812 | $17,270 | $3,450 | $13,820 |
| 2015 | $1,740 | $15,610 | $3,120 | $12,490 |
Mortgage History
| Date | Status | Loan Amount | Loan Type |
|---|---|---|---|
| Open | $190,000 | New Conventional | |
| Previous Owner | $360,000 | Purchase Money Mortgage |
Deed History
| Date | Type | Sale Price | Title Company |
|---|---|---|---|
| Warranty Deed | $560,000 | Chicago Title Agency | |
| Deed In Lieu Of Foreclosure | -- | None Listed On Document | |
| Deed In Lieu Of Foreclosure | -- | None Listed On Document | |
| Warranty Deed | $360,000 | Pioneer Title Agency Inc | |
| Interfamily Deed Transfer | -- | None Available | |
| Cash Sale Deed | $145,000 | Stewart Title & Trust Of Pho | |
| Interfamily Deed Transfer | -- | -- |
Similar Homes in Tempe, AZ
Source: Arizona Regional Multiple Listing Service (ARMLS)
MLS Number: 6724419
APN: 133-54-061
- 1237 E La Jolla Dr
- 1407 E Laguna Dr
- 1413 E Southern Ave
- 1050 E Southern Ave
- 3923 S Dorsey Ln
- 1226 E Fairmont Dr Unit 4
- 1206 E Loyola Dr
- 3324 S Juniper St
- 3726 S Juniper St
- 4421 S Terrace Rd
- 3031 S Rural Rd Unit 9
- 1521 E Del Rio Dr
- 3904 S Butte Ave
- 1619 E Del Rio Dr
- 624 E Laguna Dr
- 2907 S Elm St
- 718 E Fairmont Dr
- 2922 S Juniper St
- 22332 W Dnp Test Listing St E Unit 29
- 1633 E Wesleyan Dr
