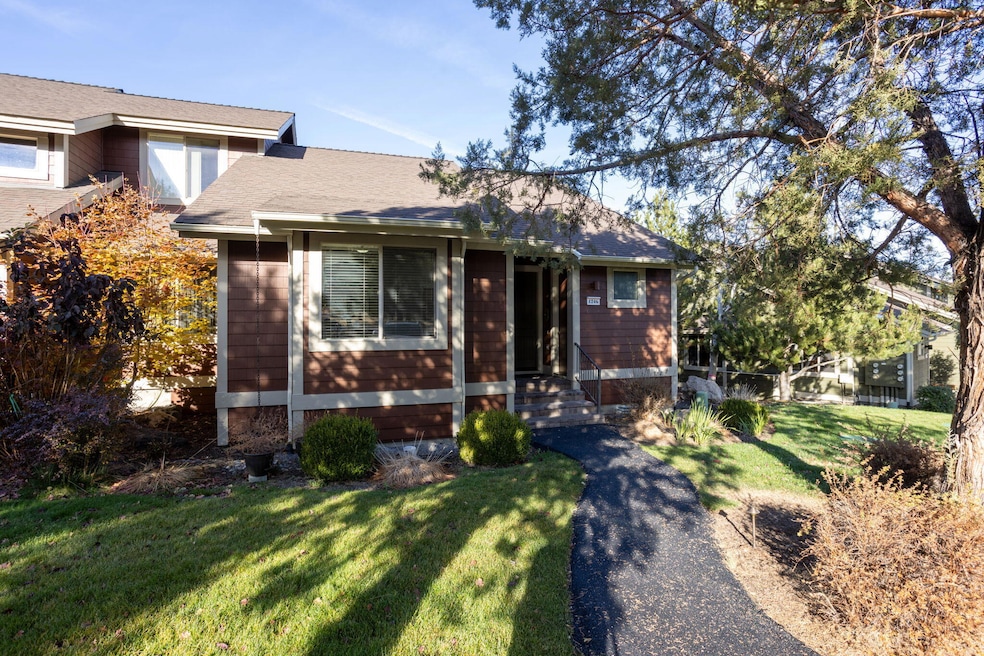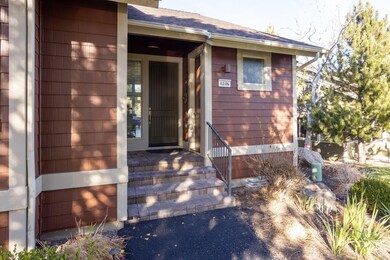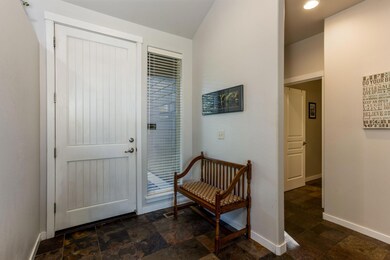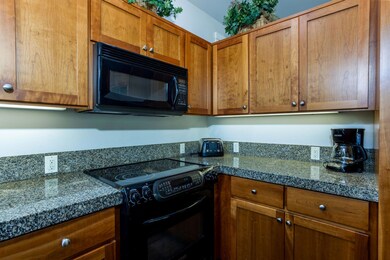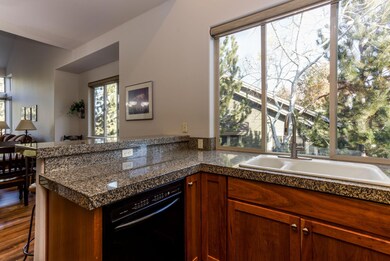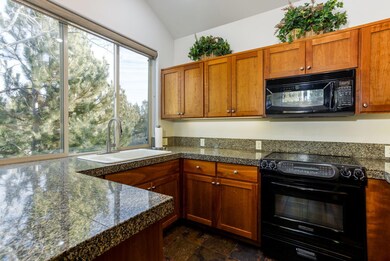
1246 Highland View Loop Redmond, OR 97756
Highlights
- Golf Course Community
- Home fronts a creek
- Open Floorplan
- Fitness Center
- Resort Property
- Creek or Stream View
About This Home
As of February 2025Experience the sophistication of this remarkable end unit townhome ON THE CREEK at Eagle Crest. This residence iadorned with upgraded Cherry Cabinets and Granite Counter tops , enhancing its luxurious appeal. TURNKEY!! The home is filled with natural light, creating an inviting Great Room that features vaulted ceilings, elegant LVP flooring, and a cozy gas fireplace. Expansive floor-to-ceiling windows and sliding doors open to a generous paved patio, offering picturesque views of the creek and waterfall, perfect for entertaining or simply enjoying the serene sounds of nature and Creek!
The primary bedroom is thoughtfully designed for privacy, complete with sliding doors that provide direct access to the patio. The spa-like primary bath is a highlight, featuring a spacious tiled soaking tub and a step-in shower. The second bedroom serves as an ideal space for family or guests. This exceptional property is a rare opportuity on the Creek!
Townhouse Details
Home Type
- Townhome
Est. Annual Taxes
- $3,448
Year Built
- Built in 2005
Lot Details
- 3,049 Sq Ft Lot
- Home fronts a creek
- 1 Common Wall
- Landscaped
- Front and Back Yard Sprinklers
- Sprinklers on Timer
HOA Fees
- $401 Monthly HOA Fees
Property Views
- Creek or Stream
- Territorial
- Neighborhood
Home Design
- Traditional Architecture
- Stem Wall Foundation
- Frame Construction
- Composition Roof
Interior Spaces
- 1,419 Sq Ft Home
- 1-Story Property
- Open Floorplan
- Built-In Features
- Vaulted Ceiling
- Ceiling Fan
- Propane Fireplace
- Double Pane Windows
- Vinyl Clad Windows
- Great Room
- Living Room
- Dining Room
Kitchen
- Breakfast Bar
- Range with Range Hood
- Microwave
- Dishwasher
- Disposal
Flooring
- Engineered Wood
- Carpet
- Tile
Bedrooms and Bathrooms
- 2 Bedrooms
- 2 Full Bathrooms
- Double Vanity
- Soaking Tub
- Bathtub with Shower
Laundry
- Laundry Room
- Dryer
- Washer
Home Security
Parking
- No Garage
- On-Street Parking
Outdoor Features
- Patio
- Outdoor Storage
- Storage Shed
Schools
- Tumalo Community Elementary School
- Obsidian Middle School
- Ridgeview High School
Utilities
- Central Air
- Heat Pump System
- Water Heater
- Private Sewer
- Community Sewer or Septic
- Phone Available
- Cable TV Available
Listing and Financial Details
- Short Term Rentals Allowed
- Assessor Parcel Number 241764
Community Details
Overview
- Resort Property
- Built by Sage
- Eagle Crest Subdivision
- On-Site Maintenance
- Maintained Community
- The community has rules related to covenants, conditions, and restrictions, covenants
Amenities
- Restaurant
Recreation
- Golf Course Community
- Tennis Courts
- Pickleball Courts
- Sport Court
- Community Playground
- Fitness Center
- Community Pool
- Park
- Trails
- Snow Removal
Security
- Security Service
- Building Fire-Resistance Rating
- Carbon Monoxide Detectors
- Fire and Smoke Detector
Map
Home Values in the Area
Average Home Value in this Area
Property History
| Date | Event | Price | Change | Sq Ft Price |
|---|---|---|---|---|
| 02/27/2025 02/27/25 | Sold | $500,000 | -4.7% | $352 / Sq Ft |
| 02/03/2025 02/03/25 | Pending | -- | -- | -- |
| 11/08/2024 11/08/24 | Price Changed | $524,500 | -0.1% | $370 / Sq Ft |
| 11/08/2024 11/08/24 | For Sale | $524,900 | -- | $370 / Sq Ft |
Tax History
| Year | Tax Paid | Tax Assessment Tax Assessment Total Assessment is a certain percentage of the fair market value that is determined by local assessors to be the total taxable value of land and additions on the property. | Land | Improvement |
|---|---|---|---|---|
| 2024 | $3,448 | $207,060 | -- | -- |
| 2023 | $3,286 | $201,030 | $0 | $0 |
| 2022 | $2,926 | $189,500 | $0 | $0 |
| 2021 | $2,925 | $183,990 | $0 | $0 |
| 2020 | $2,784 | $183,990 | $0 | $0 |
| 2019 | $2,654 | $178,640 | $0 | $0 |
| 2018 | $2,590 | $173,440 | $0 | $0 |
| 2017 | $2,533 | $168,390 | $0 | $0 |
| 2016 | $2,503 | $163,490 | $0 | $0 |
| 2015 | $2,425 | $158,730 | $0 | $0 |
| 2014 | $2,362 | $154,110 | $0 | $0 |
Mortgage History
| Date | Status | Loan Amount | Loan Type |
|---|---|---|---|
| Open | $375,000 | New Conventional | |
| Previous Owner | $176,200 | New Conventional | |
| Previous Owner | $192,241 | New Conventional | |
| Previous Owner | $203,500 | Purchase Money Mortgage |
Deed History
| Date | Type | Sale Price | Title Company |
|---|---|---|---|
| Warranty Deed | $500,000 | Deschutes Title | |
| Interfamily Deed Transfer | -- | Lawyers Title Of Oregon Llc | |
| Interfamily Deed Transfer | -- | None Available | |
| Warranty Deed | -- | Amerititle |
Similar Homes in Redmond, OR
Source: Southern Oregon MLS
MLS Number: 220192476
APN: 241764
- 782 Sage Country Ct
- 751 Sage Country Ct
- 1203 Highland View Loop
- 10674 Village Loop
- 1325 Highland View Loop
- 695 Sagebush Cir
- 893 Highland View Loop
- 904 Highland View Loop
- 1346 Highland View Loop
- 608 Sage Country Ct
- 10787 Village Loop
- 10840 Village Loop
- 1421 Highland View Loop
- 10952 Village Loop
- 10859 Village Loop
- 10942 Village Loop
- 10869 Village Loop
- 983 Highland View Loop
- 10879 Village Loop
- 1104 Highland View Loop
