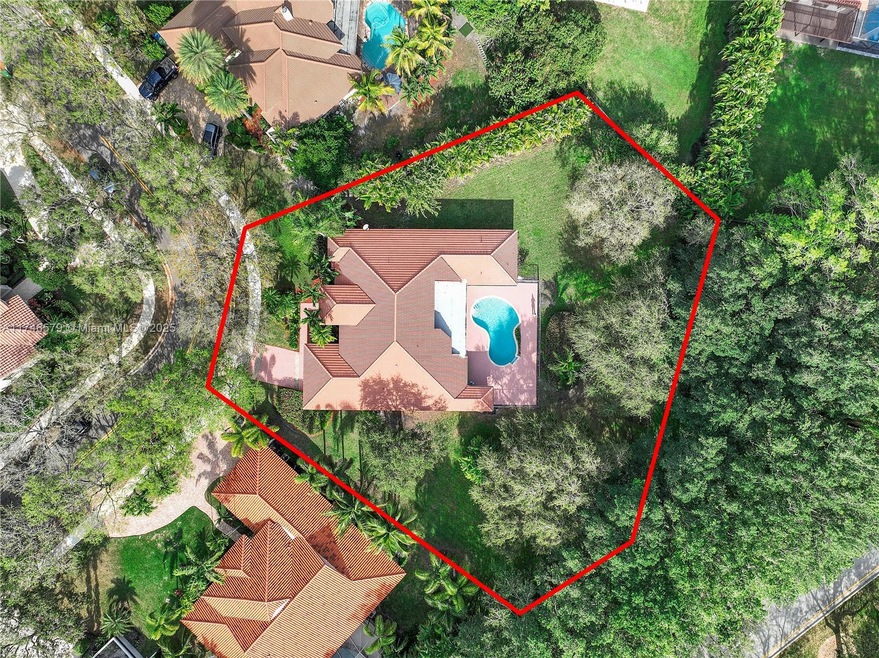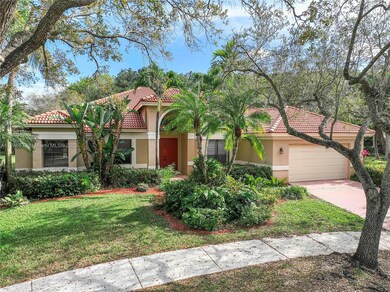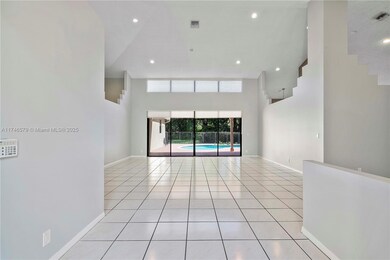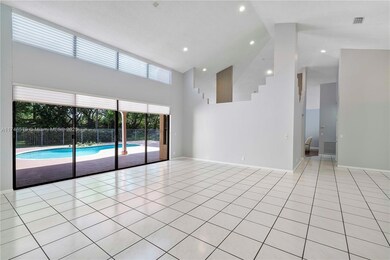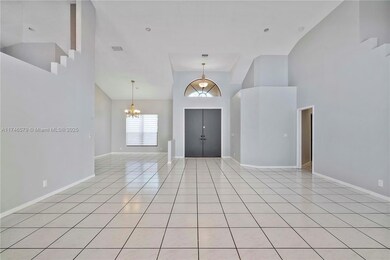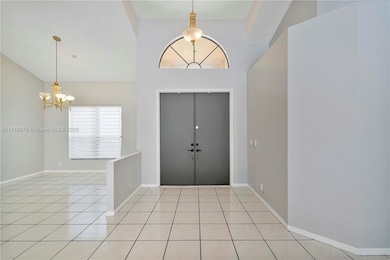
1246 Jasmine Cir Weston, FL 33326
Country Isles NeighborhoodEstimated payment $8,735/month
Highlights
- In Ground Pool
- Gated Community
- Vaulted Ceiling
- Country Isles Elementary School Rated A-
- 25,408 Sq Ft lot
- Wood Flooring
About This Home
A rare find in the sought-after boutique community of Tequesta Lake. This welcoming, light and bright pool home, is situated on over 25,000 sq. ft. pie shaped lot and comes with a gigantic private backyard of your dreams. The interior features 3,298 sq ft. living area, open concept floor plan with vaulted ceilings, 4 beds and 3 baths, including a cabana bath, a secondary bathroom with double vanity, and a large primary suite spa bathroom. Pool newly resurfaced 2025. secondary flat roof replaced 2024, concrete tile roof replaced 2006, freshly painted 2025, high impact garage door, hurricane shutters in installation. Turn this great house to your dream family home! Near Peace Mount Park and A+ rated schools, close to major highways, shopping, entertainment and recreational facilities.
Home Details
Home Type
- Single Family
Est. Annual Taxes
- $21,741
Year Built
- Built in 1989
Lot Details
- 0.58 Acre Lot
- Northwest Facing Home
- Fenced
- Property is zoned RE
HOA Fees
- $225 Monthly HOA Fees
Parking
- 2 Car Attached Garage
- Automatic Garage Door Opener
- Driveway
- Open Parking
Property Views
- Garden
- Pool
Home Design
- Barrel Roof Shape
- Flat Tile Roof
- Concrete Block And Stucco Construction
Interior Spaces
- 3,298 Sq Ft Home
- 1-Story Property
- Built-In Features
- Vaulted Ceiling
- Blinds
- Family Room
- Formal Dining Room
- Den
Kitchen
- Breakfast Area or Nook
- Built-In Oven
- Electric Range
- Microwave
- Dishwasher
Flooring
- Wood
- Parquet
- Tile
Bedrooms and Bathrooms
- 4 Bedrooms
- Walk-In Closet
- 3 Full Bathrooms
- Bathtub
Laundry
- Laundry in Utility Room
- Dryer
Pool
- In Ground Pool
- Free Form Pool
Outdoor Features
- Exterior Lighting
- Porch
Schools
- Country Isles Elementary School
- Tequesta Trace Middle School
- Western High School
Utilities
- Central Heating and Cooling System
- Electric Water Heater
Listing and Financial Details
- Assessor Parcel Number 504008070430
Community Details
Overview
- Country Isles,Tequesta Estates Subdivision
- Mandatory home owners association
- The community has rules related to no recreational vehicles or boats
Security
- Gated Community
Map
Home Values in the Area
Average Home Value in this Area
Tax History
| Year | Tax Paid | Tax Assessment Tax Assessment Total Assessment is a certain percentage of the fair market value that is determined by local assessors to be the total taxable value of land and additions on the property. | Land | Improvement |
|---|---|---|---|---|
| 2025 | $21,741 | $1,028,760 | -- | -- |
| 2024 | $21,304 | $1,028,760 | -- | -- |
| 2023 | $21,304 | $850,220 | $0 | $0 |
| 2022 | $17,143 | $772,930 | $0 | $0 |
| 2021 | $15,606 | $702,670 | $169,510 | $533,160 |
| 2020 | $14,468 | $653,230 | $169,510 | $483,720 |
| 2019 | $14,256 | $683,510 | $169,510 | $514,000 |
| 2018 | $12,575 | $564,790 | $169,510 | $395,280 |
| 2017 | $12,253 | $568,430 | $0 | $0 |
| 2016 | $12,234 | $556,470 | $0 | $0 |
| 2015 | $12,049 | $530,080 | $0 | $0 |
| 2014 | $12,018 | $519,290 | $0 | $0 |
| 2013 | -- | $494,100 | $169,510 | $324,590 |
Property History
| Date | Event | Price | Change | Sq Ft Price |
|---|---|---|---|---|
| 03/25/2025 03/25/25 | Price Changed | $1,199,999 | -4.0% | $364 / Sq Ft |
| 02/20/2025 02/20/25 | For Sale | $1,250,000 | 0.0% | $379 / Sq Ft |
| 04/20/2018 04/20/18 | Rented | $3,450 | -4.2% | -- |
| 01/31/2018 01/31/18 | Price Changed | $3,600 | -7.7% | $1 / Sq Ft |
| 01/22/2018 01/22/18 | Price Changed | $3,900 | -2.5% | $1 / Sq Ft |
| 12/01/2017 12/01/17 | For Rent | $4,000 | +8.1% | -- |
| 01/01/2015 01/01/15 | Rented | $3,700 | -5.1% | -- |
| 12/02/2014 12/02/14 | Under Contract | -- | -- | -- |
| 11/06/2014 11/06/14 | For Rent | $3,900 | +8.3% | -- |
| 11/09/2013 11/09/13 | Rented | $3,600 | -2.7% | -- |
| 10/10/2013 10/10/13 | Under Contract | -- | -- | -- |
| 10/05/2013 10/05/13 | For Rent | $3,700 | +8.8% | -- |
| 03/14/2013 03/14/13 | Rented | $3,400 | -15.0% | -- |
| 02/12/2013 02/12/13 | Under Contract | -- | -- | -- |
| 01/26/2013 01/26/13 | For Rent | $4,000 | 0.0% | -- |
| 12/26/2012 12/26/12 | Sold | $500,000 | -4.9% | $152 / Sq Ft |
| 12/07/2012 12/07/12 | Pending | -- | -- | -- |
| 11/30/2012 11/30/12 | Price Changed | $525,900 | -4.4% | $159 / Sq Ft |
| 09/25/2012 09/25/12 | For Sale | $549,900 | -- | $167 / Sq Ft |
Deed History
| Date | Type | Sale Price | Title Company |
|---|---|---|---|
| Quit Claim Deed | -- | Attorney | |
| Warranty Deed | $500,000 | Harbor Title Inc | |
| Warranty Deed | $390,000 | -- | |
| Warranty Deed | $277,714 | -- |
Mortgage History
| Date | Status | Loan Amount | Loan Type |
|---|---|---|---|
| Previous Owner | $150,000 | Credit Line Revolving | |
| Previous Owner | $525,000 | Unknown | |
| Previous Owner | $318,500 | Unknown | |
| Previous Owner | $70,000 | Credit Line Revolving | |
| Previous Owner | $312,000 | No Value Available |
Similar Homes in Weston, FL
Source: MIAMI REALTORS® MLS
MLS Number: A11746579
APN: 50-40-08-07-0430
- 1363 Seagrape Cir
- 1034 Poplar Cir
- 1230 Garden Rd
- 151 Sw Terrace
- 580 Eastwood Ln
- 1515 Garden Rd
- 16621 Royal Poinciana Ct
- 721 Ranch Rd
- 1372 Cottonwood Cir
- 1405 Cottonwood Cir Unit 1001
- 1430 Cottonwood Cir
- 1438 Springside Dr
- 1041 Woodfall Ct
- 1568 Springside Dr Unit 1568
- 16682 Royal Poinciana Dr
- 16260 Saddle Club Rd
- 16796 Royal Poinciana Dr
- 16363 Cammi Ln Unit 21
- 540 SW 167th Terrace
- 1055 San Luis Rey
